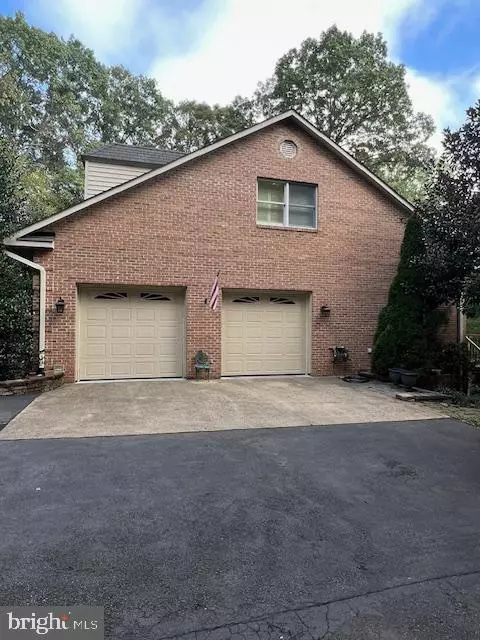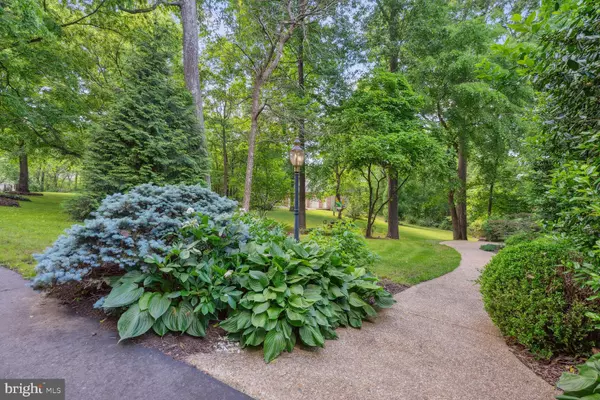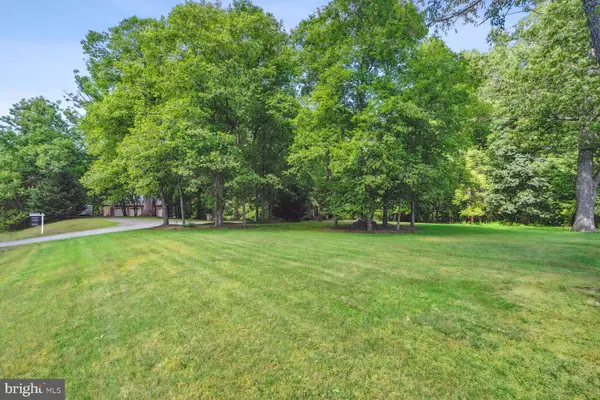$1,130,000
$1,140,000
0.9%For more information regarding the value of a property, please contact us for a free consultation.
5 Beds
4 Baths
5,651 SqFt
SOLD DATE : 07/17/2024
Key Details
Sold Price $1,130,000
Property Type Single Family Home
Sub Type Detached
Listing Status Sold
Purchase Type For Sale
Square Footage 5,651 sqft
Price per Sqft $199
Subdivision Stepney Plantation Estates
MLS Listing ID VAPW2068280
Sold Date 07/17/24
Style Colonial
Bedrooms 5
Full Baths 3
Half Baths 1
HOA Y/N N
Abv Grd Liv Area 4,168
Originating Board BRIGHT
Year Built 1992
Annual Tax Amount $10,972
Tax Year 2023
Lot Size 3.780 Acres
Acres 3.78
Property Description
Just Reduced on June 13th. Calling all lot lovers to this incredibly private, professionally landscaped & hardscaped lot . This lot is so private yet minutes from grocery shopping , restaurants and Heathcote Hospital. Enjoy all the benefits of being in a neighborhood without being in a HOA and all the privacy you could dream of. This beautiful brick colonial has over 6000 square feet in the main house and over 1800 in the detached garage. The large 3+ bay garage has a 6 inch slab, room and electric hook up for a car lift, large steel eye beam running above all three bays and storage space on the main level without getting in the way of a bay. Walk into the Homes impressive two story foyer with oak stairway, hardwood floors & triple crown molding throughout the main level. The kitchen has updated cabinetry and granite, desk area, island w room for stools, pendant lighting and a butlers pantry to the Dining room. There is study on the main level with built in book shelves and double glass door entry. The laundry room / mudroom is huge and has extra storage. The fireplace with heatolator in the Familyroom has brick and slate and the mantel was made from a tree on the property. The screened in porch and deck overlook the creek in the winter and early spring and lush trees in the summer. The upper level has four generous sized bedrooms. The primary suite has a double door entry, two walk in closets and a newly redone bathroom that is just perfect. The lowerlevel has the utimate in law suite with full kitchen , bath, livingroom with fireplace and Office/bedroom w closets and its own washer & gas dryer hook up. All this opens up to a paver patio overlooking the woods that acts as its own entrance from the driveway to the in law suite. Add to that 5 garage spaces. Yes 5. Two car attached garage with over 594 square feet Detached three car garage with 1206 square feet (with all the electrical you could ever need) and an additional 653 sq ft upstairs that is heated with a minisplit that could be a future office or studio. The HVAC has been improved to a efficient duel fuel system that is zoned and the seller owns the tank. The nearly 4 acre lot will speak for itself when you look at it. The septic system is a 4 bedroom conventional systemThe neighborhood is great for walking and biking. You are minutes to the schools, ball fields, library, shopping and restaurants. Call Franci with any questions.
Location
State VA
County Prince William
Zoning A1
Rooms
Other Rooms Living Room, Dining Room, Primary Bedroom, Bedroom 2, Bedroom 3, Bedroom 4, Kitchen, Game Room, Family Room, Den, Foyer, Study, Exercise Room, Laundry, Mud Room, Other, Storage Room, Utility Room, Workshop
Basement Full, Interior Access, Outside Entrance, Walkout Level, Improved, Fully Finished
Interior
Interior Features Attic, Butlers Pantry, Family Room Off Kitchen, Kitchen - Island, Kitchen - Table Space, Dining Area, Primary Bath(s), Wood Floors, Floor Plan - Traditional
Hot Water Propane
Heating Forced Air, Zoned
Cooling Central A/C, Zoned
Flooring Ceramic Tile, Hardwood, Luxury Vinyl Plank
Fireplaces Number 2
Equipment Cooktop, Dishwasher, Disposal, Dryer, Exhaust Fan, Humidifier, Icemaker, Microwave, Oven - Double, Oven - Wall, Refrigerator, Washer, Water Conditioner - Owned
Fireplace Y
Appliance Cooktop, Dishwasher, Disposal, Dryer, Exhaust Fan, Humidifier, Icemaker, Microwave, Oven - Double, Oven - Wall, Refrigerator, Washer, Water Conditioner - Owned
Heat Source Propane - Owned, Other
Laundry Main Floor
Exterior
Exterior Feature Deck(s), Patio(s), Screened
Parking Features Garage Door Opener, Garage - Side Entry
Garage Spaces 15.0
Water Access N
View Creek/Stream, Trees/Woods
Roof Type Asphalt
Accessibility None
Porch Deck(s), Patio(s), Screened
Attached Garage 2
Total Parking Spaces 15
Garage Y
Building
Story 3
Foundation Concrete Perimeter
Sewer Septic Exists, Septic Pump
Water Well
Architectural Style Colonial
Level or Stories 3
Additional Building Above Grade, Below Grade
Structure Type 9'+ Ceilings,2 Story Ceilings
New Construction N
Schools
Elementary Schools Gravely
Middle Schools Ronald Wilson Regan
High Schools Battlefield
School District Prince William County Public Schools
Others
Senior Community No
Tax ID 7300-71-0926
Ownership Fee Simple
SqFt Source Assessor
Acceptable Financing Cash, Conventional, FHA, VA
Listing Terms Cash, Conventional, FHA, VA
Financing Cash,Conventional,FHA,VA
Special Listing Condition Standard
Read Less Info
Want to know what your home might be worth? Contact us for a FREE valuation!

Our team is ready to help you sell your home for the highest possible price ASAP

Bought with Daniel Gwak • Pearson Smith Realty, LLC

"My job is to find and attract mastery-based agents to the office, protect the culture, and make sure everyone is happy! "
14291 Park Meadow Drive Suite 500, Chantilly, VA, 20151






