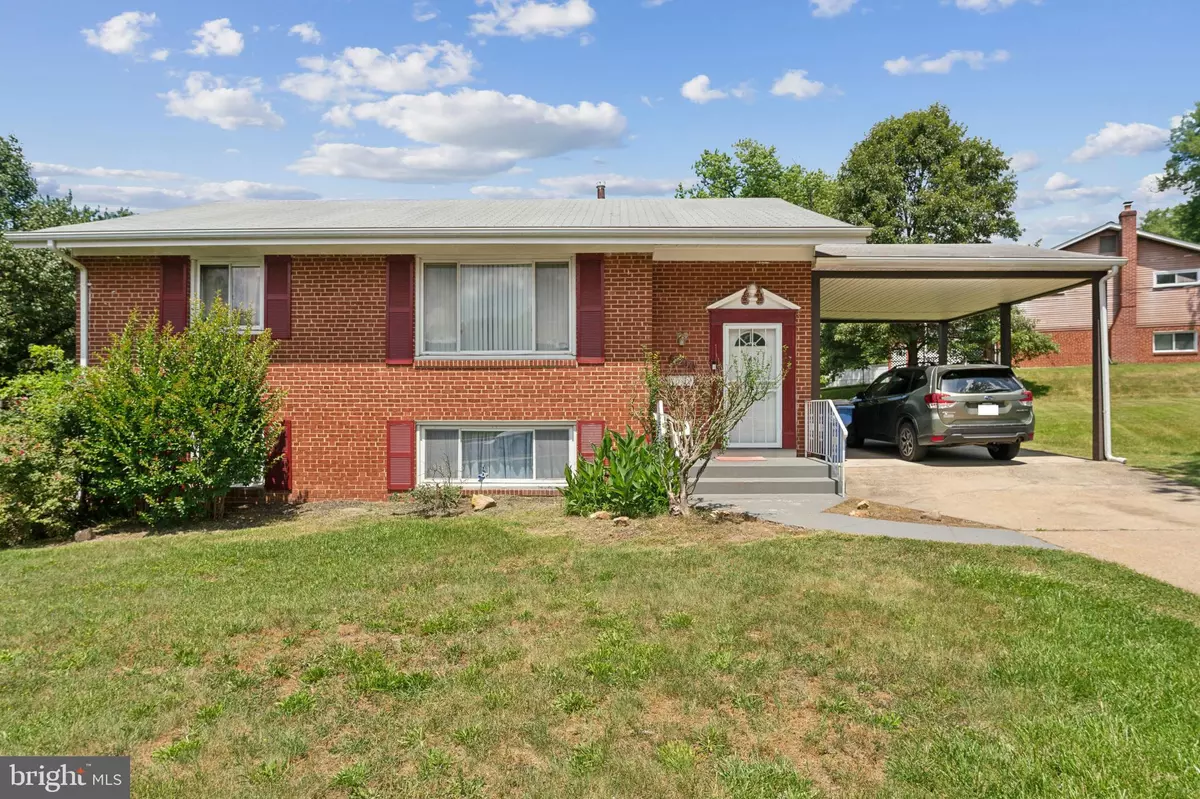$370,000
$349,999
5.7%For more information regarding the value of a property, please contact us for a free consultation.
4 Beds
2 Baths
1,115 SqFt
SOLD DATE : 07/19/2024
Key Details
Sold Price $370,000
Property Type Single Family Home
Sub Type Detached
Listing Status Sold
Purchase Type For Sale
Square Footage 1,115 sqft
Price per Sqft $331
Subdivision District Heights
MLS Listing ID MDPG2115318
Sold Date 07/19/24
Style Split Level
Bedrooms 4
Full Baths 2
HOA Y/N N
Abv Grd Liv Area 1,115
Originating Board BRIGHT
Year Built 1963
Annual Tax Amount $4,785
Tax Year 2024
Lot Size 0.303 Acres
Acres 0.3
Property Description
Welcome to your dream home! This stunning, brick split foyer features four bedrooms and two full bathrooms, ready for you to move in.
On the main level, you'll find a spacious living room, an eat-in kitchen, a dining area, and three generously sized bedrooms. The full bathroom is perfect for busy mornings or relaxing soaks. Step out onto the sunroom that overlooks the large, fenced-in backyard, ideal for outdoor entertaining or letting your pets run free.
The fully finished basement includes a cozy family room, an additional kitchen, a large fourth bedroom, a bonus room, and another full bathroom. With ample storage inside and out, you'll keep your new home organized and clutter-free along with a convenient carport to provide cover on those rainy days.
This is a well-maintained “As Is” Property. Seller will not be making any repairs but is offering a Home Warranty. The location is unbeatable! Public transportation is steps from your front door, with easy access to the metro, downtown DC, military bases, and top shopping areas. Major highways like Routes 4, 5, 295, 301, 395, and 495 are just minutes away.
Don't miss this incredible home. Schedule your appointment today and fall in love!
Location
State MD
County Prince Georges
Zoning RSF65
Rooms
Basement Fully Finished, Side Entrance
Main Level Bedrooms 3
Interior
Interior Features 2nd Kitchen, Ceiling Fan(s), Carpet
Hot Water Natural Gas
Heating Forced Air
Cooling Central A/C
Equipment ENERGY STAR Clothes Washer, Dishwasher, Exhaust Fan, Freezer, Refrigerator, Extra Refrigerator/Freezer, Stove
Fireplace N
Appliance ENERGY STAR Clothes Washer, Dishwasher, Exhaust Fan, Freezer, Refrigerator, Extra Refrigerator/Freezer, Stove
Heat Source Natural Gas
Exterior
Garage Spaces 1.0
Carport Spaces 1
Water Access N
Roof Type Shingle,Composite
Accessibility None
Total Parking Spaces 1
Garage N
Building
Story 2
Foundation Brick/Mortar
Sewer Public Sewer
Water Public
Architectural Style Split Level
Level or Stories 2
Additional Building Above Grade, Below Grade
New Construction N
Schools
School District Prince George'S County Public Schools
Others
Senior Community No
Tax ID 17060529776
Ownership Fee Simple
SqFt Source Assessor
Acceptable Financing Cash, Conventional, FHA, VA
Listing Terms Cash, Conventional, FHA, VA
Financing Cash,Conventional,FHA,VA
Special Listing Condition Standard
Read Less Info
Want to know what your home might be worth? Contact us for a FREE valuation!

Our team is ready to help you sell your home for the highest possible price ASAP

Bought with Roberto Tello-Flores • District Pro Realty
"My job is to find and attract mastery-based agents to the office, protect the culture, and make sure everyone is happy! "
14291 Park Meadow Drive Suite 500, Chantilly, VA, 20151






