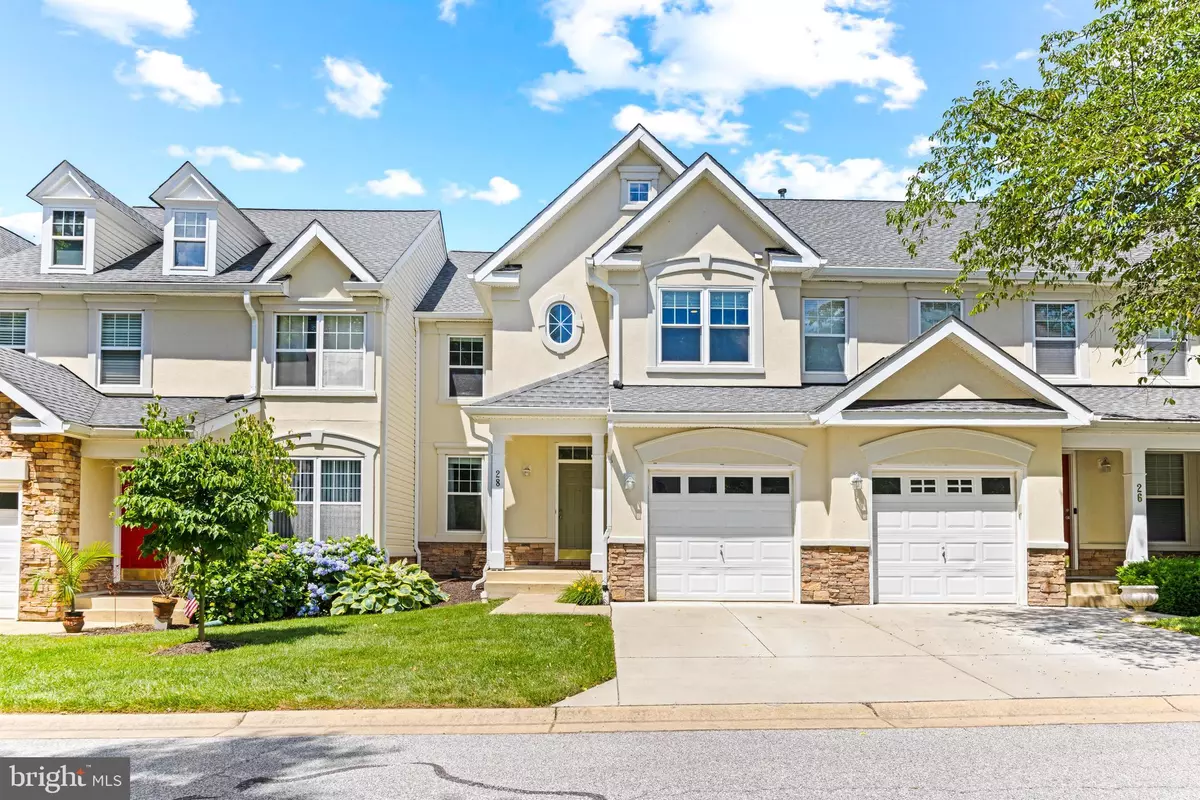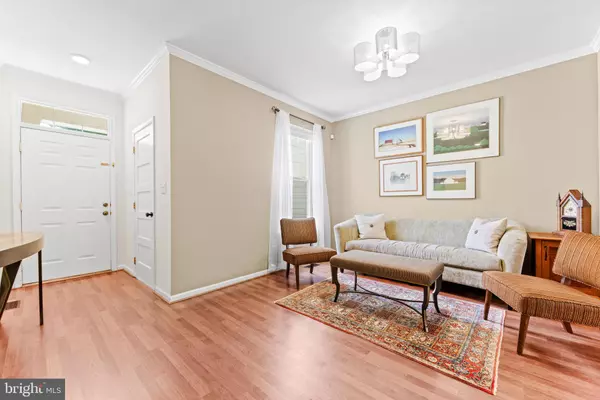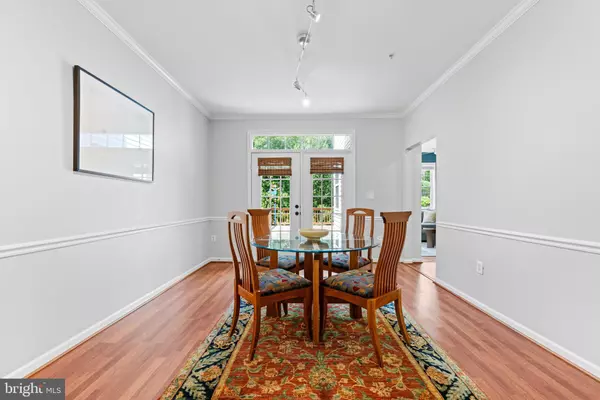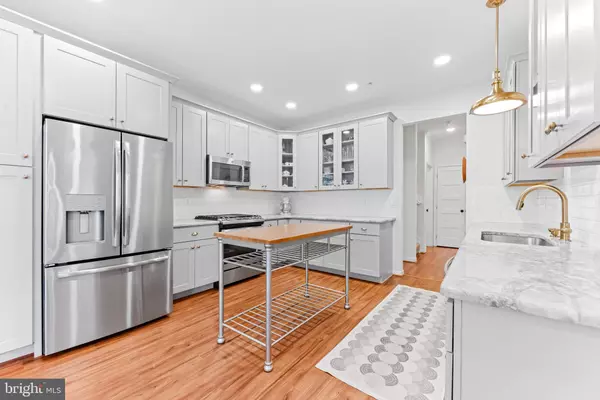$450,000
$450,000
For more information regarding the value of a property, please contact us for a free consultation.
4 Beds
4 Baths
2,625 SqFt
SOLD DATE : 07/19/2024
Key Details
Sold Price $450,000
Property Type Condo
Sub Type Condo/Co-op
Listing Status Sold
Purchase Type For Sale
Square Footage 2,625 sqft
Price per Sqft $171
Subdivision Avalon East
MLS Listing ID MDBC2098476
Sold Date 07/19/24
Style Traditional
Bedrooms 4
Full Baths 3
Half Baths 1
Condo Fees $475/mo
HOA Fees $69/ann
HOA Y/N Y
Abv Grd Liv Area 1,983
Originating Board BRIGHT
Year Built 1998
Annual Tax Amount $3,496
Tax Year 2024
Property Description
Welcome to 28 Peregrine Court in Pikesville, Maryland. This expansive residence stands as one of the larger homes within the Avalon East community. It has been tastefully updated over recent years and boasts 4 bedrooms, 3.5 bathrooms, a 1-car garage, and over 2,500 square feet of finished living space, offering both luxury and comfort. Upon entry, there are 9-foot ceilings, updated flooring and abundant natural light, creating an inviting ambiance. The kitchen with sleek grey cabinets, granite countertops, a tile backsplash, and stainless steel appliances, is both stylish and functional, complete with a spacious pantry for added convenience. Adjacent to the kitchen, a large sunroom beckons, providing an idyllic space for relaxation or entertainment. The living room opens to the large dining room, which has access to the oversized deck, offering picturesque views of lush trees and the neighborhood's in-ground pool—a serene backdrop for entertaining and leisure. Ascending to the second level, the primary suite boasts a generously sized walk-in closet and an updated private 3-piece bathroom featuring a double sink vanity, large soaking tub, and stand-up shower. Two additional bedrooms on this level offer ample space, accompanied by an updated shared bathroom and upstairs laundry. The finished basement extends the living space, offering versatile options with walk-out access to the backyard. The basement den is also poised to serve as a potential 4th bedroom, accompanied by a full bathroom. Notable updates include a new HVAC system (2024) with warranty, refreshed carpeting (2022), newly installed solid wood doors throughout the home (2022), renovated bathrooms (2022), upgraded water heater (2022), revamped deck (2020), and a modernized kitchen (2019). The roof was replaced in 2017, ensuring peace of mind for years to come. Conveniently located mere minutes from local shopping, dining destinations, and esteemed private schools such as McDonough and Garrison Forest, with easy access to commuter highways, this residence offers the epitome of suburban living. The community amenities, include an in-ground pool, clubhouse, tennis and pickleball courts, and gym, and exterior property maintenance (roof, siding, etc). Welcome home to 28 Peregrine Court—where luxury meets convenience in an idyllic suburban setting.
Location
State MD
County Baltimore
Zoning RES
Rooms
Basement Fully Finished, Walkout Level, Space For Rooms
Interior
Interior Features Carpet, Ceiling Fan(s), Crown Moldings, Family Room Off Kitchen, Floor Plan - Traditional, Formal/Separate Dining Room, Kitchen - Gourmet, Kitchen - Island, Pantry, Recessed Lighting, Walk-in Closet(s), Window Treatments, Wood Floors
Hot Water Natural Gas
Heating Central
Cooling Central A/C, Ceiling Fan(s)
Flooring Vinyl, Laminated, Tile/Brick, Carpet
Equipment Built-In Microwave, Dishwasher, Disposal, Dryer, Oven/Range - Gas, Refrigerator, Washer, Water Heater
Fireplace N
Appliance Built-In Microwave, Dishwasher, Disposal, Dryer, Oven/Range - Gas, Refrigerator, Washer, Water Heater
Heat Source Natural Gas
Laundry Has Laundry, Upper Floor
Exterior
Exterior Feature Deck(s), Porch(es)
Parking Features Garage - Front Entry
Garage Spaces 2.0
Amenities Available Club House, Common Grounds, Exercise Room, Fitness Center, Pool - Outdoor, Tennis Courts
Water Access N
Roof Type Architectural Shingle
Accessibility None
Porch Deck(s), Porch(es)
Attached Garage 1
Total Parking Spaces 2
Garage Y
Building
Lot Description Level, No Thru Street
Story 3
Foundation Slab
Sewer Public Sewer
Water Public
Architectural Style Traditional
Level or Stories 3
Additional Building Above Grade, Below Grade
Structure Type 9'+ Ceilings
New Construction N
Schools
Elementary Schools Woodholme
Middle Schools Pikesville
High Schools Pikesville
School District Baltimore County Public Schools
Others
Pets Allowed Y
HOA Fee Include Common Area Maintenance,Ext Bldg Maint,Pool(s),Snow Removal,Trash,Water,Sewer
Senior Community No
Tax ID 04032300004499
Ownership Condominium
Special Listing Condition Standard
Pets Allowed Cats OK, Dogs OK
Read Less Info
Want to know what your home might be worth? Contact us for a FREE valuation!

Our team is ready to help you sell your home for the highest possible price ASAP

Bought with Carole M Glick • Long & Foster Real Estate, Inc.

"My job is to find and attract mastery-based agents to the office, protect the culture, and make sure everyone is happy! "
14291 Park Meadow Drive Suite 500, Chantilly, VA, 20151






