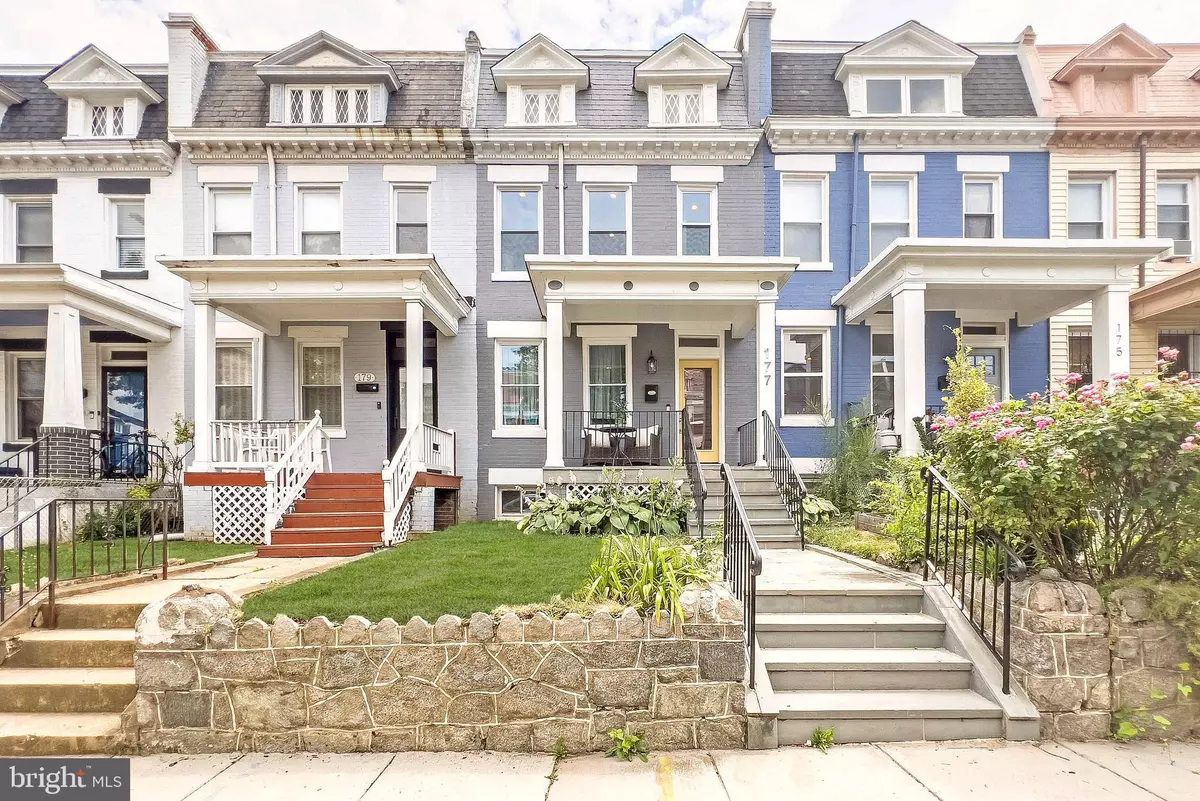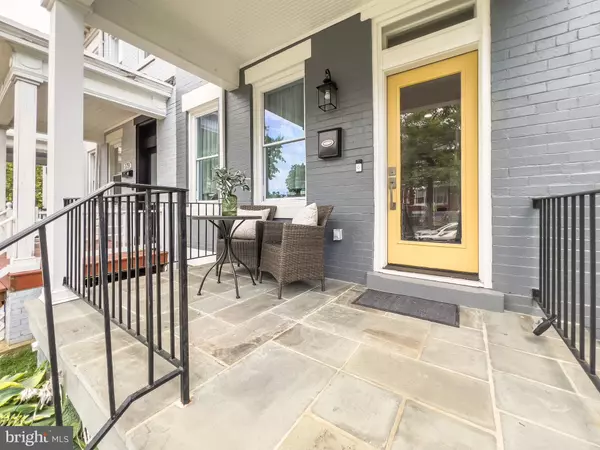$849,000
$849,000
For more information regarding the value of a property, please contact us for a free consultation.
4 Beds
3 Baths
1,808 SqFt
SOLD DATE : 07/19/2024
Key Details
Sold Price $849,000
Property Type Townhouse
Sub Type Interior Row/Townhouse
Listing Status Sold
Purchase Type For Sale
Square Footage 1,808 sqft
Price per Sqft $469
Subdivision Eckington
MLS Listing ID DCDC2146764
Sold Date 07/19/24
Style Traditional,Federal
Bedrooms 4
Full Baths 3
HOA Y/N N
Abv Grd Liv Area 1,368
Originating Board BRIGHT
Year Built 1912
Annual Tax Amount $6,819
Tax Year 2023
Lot Size 1,260 Sqft
Acres 0.03
Property Description
Situated on a quiet, tree-lined street at 177 Uhland Terrace NE in Washington, DC, this townhome flawlessly combines historical charm with modern amenities. Fully renovated in 2019, including a new water heater, AC unit, and furnace, this home offers a harmonious blend of classic details like original handrails and transom windows with contemporary features such as stainless steel appliances and smart home technology including a Nest thermostat and Ring security systems. Spanning 1,368 square feet above ground with high ceilings, the open floorplan includes two living areas on the main floor and an additional space in the fully finished basement, which also boasts a separate rear entrance, a wet bar with a wine fridge, an additional 483 square feet and a full bathroom—perfect for guests or potential rental income. Four well-appointed bedrooms ensure ample space for relaxation and privacy. Outdoor enthusiasts will appreciate the usable front and back yards, ideally oriented to capture southern light, complemented by income-generating solar panels. This residence not only promises comfortable living but also smart energy efficiency and functional elegance. The home's excellent location is also a significant asset, being just a short walk from the Rhode Island Ave Subway, Capital Bike Share, and within easy reach of popular spots like the Harry Thomas Recreation Center, Althea Tanner Park, the Bouldering Project, Metropolitan Branch Trail, Yang's Market and Red Hen. and Giant Supermarket. Additional nearby amenities include Home Depot, McKinley Technical High School, Boundary Stone, Yoga District, and several local breweries. This townhome not only offers luxurious living but also exceptional convenience and accessibility, making it a truly exceptional offering in today's market.
Location
State DC
County Washington
Zoning RESIDENTIAL
Direction North
Rooms
Other Rooms Bedroom 2, Bedroom 3, Bedroom 4, Kitchen, Bedroom 1, Bathroom 1, Bathroom 2, Bathroom 3
Basement Fully Finished
Interior
Interior Features Ceiling Fan(s), Combination Kitchen/Dining, Dining Area, Family Room Off Kitchen, Floor Plan - Open, Kitchen - Island, Kitchen - Table Space, Primary Bath(s), Upgraded Countertops, Wet/Dry Bar, Wine Storage, Wood Floors
Hot Water Natural Gas
Heating Central
Cooling Central A/C
Equipment Built-In Microwave, Built-In Range, Dishwasher, Disposal, Dryer - Front Loading, Dryer, Energy Efficient Appliances, ENERGY STAR Clothes Washer, ENERGY STAR Dishwasher, ENERGY STAR Refrigerator, Extra Refrigerator/Freezer, Oven/Range - Gas
Fireplace N
Window Features Energy Efficient
Appliance Built-In Microwave, Built-In Range, Dishwasher, Disposal, Dryer - Front Loading, Dryer, Energy Efficient Appliances, ENERGY STAR Clothes Washer, ENERGY STAR Dishwasher, ENERGY STAR Refrigerator, Extra Refrigerator/Freezer, Oven/Range - Gas
Heat Source Natural Gas
Laundry Basement, Dryer In Unit, Washer In Unit
Exterior
Fence Privacy, Wood
Water Access N
Accessibility None
Garage N
Building
Story 3
Foundation Brick/Mortar
Sewer Public Septic, Public Sewer
Water Public
Architectural Style Traditional, Federal
Level or Stories 3
Additional Building Above Grade, Below Grade
New Construction N
Schools
School District District Of Columbia Public Schools
Others
Senior Community No
Tax ID 3535/E/0095
Ownership Fee Simple
SqFt Source Assessor
Security Features Exterior Cameras,Main Entrance Lock,Smoke Detector
Special Listing Condition Standard
Read Less Info
Want to know what your home might be worth? Contact us for a FREE valuation!

Our team is ready to help you sell your home for the highest possible price ASAP

Bought with John Coleman • Real Broker, LLC - McLean
"My job is to find and attract mastery-based agents to the office, protect the culture, and make sure everyone is happy! "
14291 Park Meadow Drive Suite 500, Chantilly, VA, 20151






