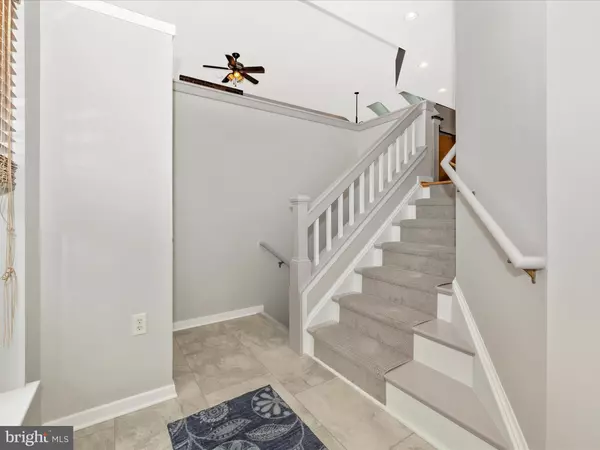$580,000
$584,900
0.8%For more information regarding the value of a property, please contact us for a free consultation.
4 Beds
3 Baths
1,686 SqFt
SOLD DATE : 07/18/2024
Key Details
Sold Price $580,000
Property Type Single Family Home
Sub Type Detached
Listing Status Sold
Purchase Type For Sale
Square Footage 1,686 sqft
Price per Sqft $344
Subdivision The Meadow At New Market
MLS Listing ID MDFR2048788
Sold Date 07/18/24
Style Contemporary,Split Foyer
Bedrooms 4
Full Baths 2
Half Baths 1
HOA Fees $77/mo
HOA Y/N Y
Abv Grd Liv Area 1,186
Originating Board BRIGHT
Year Built 2001
Annual Tax Amount $4,324
Tax Year 2024
Lot Size 10,013 Sqft
Acres 0.23
Property Description
Fabulous house on a GREAT cul de sac in the quiet community of Woodspring at New Market. This home has a contemporary flair and has been recently updated with new paint, refinished wood floors, new neutral carpet and new tile flooring in the foyers and hallway, new water heater, HVAC just serviced and given a "clean bill of health", recent microwave, refreshed landscaping ++++. The roof and garage door was replaced 2019. Cathedral ceilings, skylights and open floor plan offer the contemporary feel while the masonry fireplace and oak flooring add warmth. The square footage in public records is only the upper level and the house lives much larger as the lower level is raised and has full sized windows. The spacious lot is studded with mature hardwoods allowing sun and shade throughout the property. The peaceful deck has stairs that lead to the fenced rear yard providing security for dogs or additional privacy. The property goes beyond the fenced yard into the wooded area for the outdoor enthusiasts.
Sought after area for schools, community and conveniences.
Current owners had a change of plan and are reluctantly selling.
Location
State MD
County Frederick
Zoning R3
Rooms
Main Level Bedrooms 1
Interior
Interior Features Breakfast Area, Upgraded Countertops, Carpet, Ceiling Fan(s), Floor Plan - Open, Pantry, Walk-in Closet(s), Wood Floors, Bathroom - Soaking Tub, Combination Kitchen/Dining, Window Treatments, Skylight(s)
Hot Water Natural Gas
Heating Forced Air
Cooling Central A/C
Flooring Carpet, Ceramic Tile, Hardwood, Luxury Vinyl Plank
Fireplaces Number 1
Fireplaces Type Brick
Equipment Built-In Microwave, Disposal, Dishwasher, Icemaker, Oven/Range - Electric, Refrigerator, Washer/Dryer Hookups Only
Fireplace Y
Appliance Built-In Microwave, Disposal, Dishwasher, Icemaker, Oven/Range - Electric, Refrigerator, Washer/Dryer Hookups Only
Heat Source Natural Gas
Laundry Main Floor
Exterior
Parking Features Garage Door Opener, Garage - Front Entry, Oversized
Garage Spaces 2.0
Fence Split Rail
Utilities Available Natural Gas Available, Electric Available, Cable TV Available
Amenities Available Common Grounds, Jog/Walk Path, Tot Lots/Playground
Water Access N
View Trees/Woods
Roof Type Architectural Shingle
Accessibility None
Attached Garage 2
Total Parking Spaces 2
Garage Y
Building
Lot Description Backs to Trees, Cul-de-sac
Story 2
Foundation Concrete Perimeter, Slab
Sewer Public Sewer
Water Public
Architectural Style Contemporary, Split Foyer
Level or Stories 2
Additional Building Above Grade, Below Grade
New Construction N
Schools
Elementary Schools New Market
Middle Schools New Market
High Schools Linganore
School District Frederick County Public Schools
Others
Pets Allowed Y
HOA Fee Include Common Area Maintenance,Snow Removal,Trash
Senior Community No
Tax ID 1109311653
Ownership Fee Simple
SqFt Source Assessor
Acceptable Financing Cash, Conventional, FHA, VA, USDA
Listing Terms Cash, Conventional, FHA, VA, USDA
Financing Cash,Conventional,FHA,VA,USDA
Special Listing Condition Standard
Pets Allowed No Pet Restrictions
Read Less Info
Want to know what your home might be worth? Contact us for a FREE valuation!

Our team is ready to help you sell your home for the highest possible price ASAP

Bought with Lawrence R Riggs • Century 21 Redwood Realty

"My job is to find and attract mastery-based agents to the office, protect the culture, and make sure everyone is happy! "
14291 Park Meadow Drive Suite 500, Chantilly, VA, 20151






