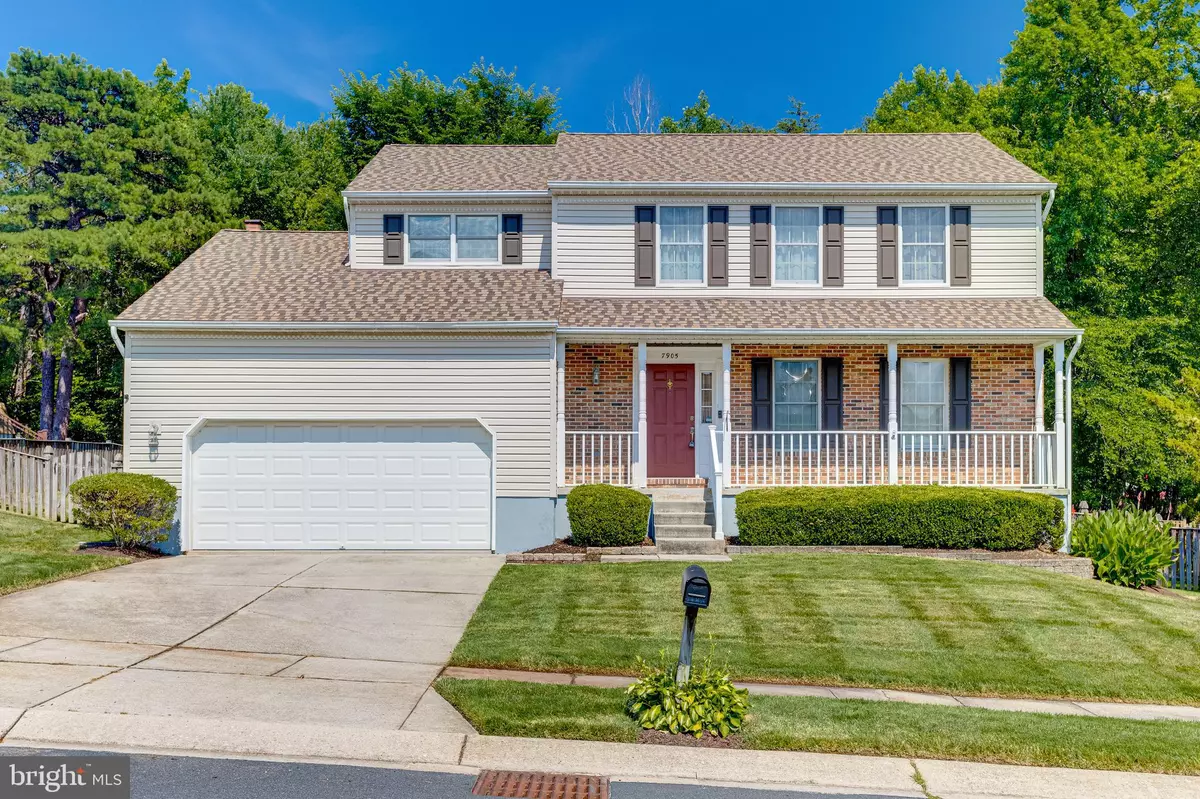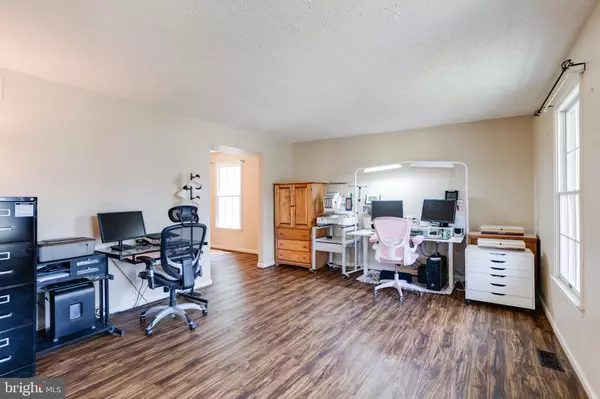$545,999
$519,900
5.0%For more information regarding the value of a property, please contact us for a free consultation.
4 Beds
4 Baths
2,015 SqFt
SOLD DATE : 07/19/2024
Key Details
Sold Price $545,999
Property Type Single Family Home
Sub Type Detached
Listing Status Sold
Purchase Type For Sale
Square Footage 2,015 sqft
Price per Sqft $270
Subdivision Delmont Station
MLS Listing ID MDAA2086480
Sold Date 07/19/24
Style Colonial
Bedrooms 4
Full Baths 3
Half Baths 1
HOA Fees $3/ann
HOA Y/N Y
Abv Grd Liv Area 2,015
Originating Board BRIGHT
Year Built 1990
Annual Tax Amount $4,575
Tax Year 2024
Lot Size 9,075 Sqft
Acres 0.21
Property Description
SHOWINGS TO BEGIN WITH THE OPEN HOUSES. THURSDAY 6/20 4-7PM / SATURDAY 6/22 12-3PM / SUNDAY 6/23 12-3PM. Discover your dream home at 7905 Tressel Court, Severn, MD! This stunning 4 bed, 3.5 bath, 2015 sqft residence offers a perfect blend of comfort and convenience. Enjoy cozy evenings by the gas fireplace in the family room. Stay secure with a Ring doorbell and take advantage of the level yard with a nicely sized shed that backs to serene trees. Tall fescue lawn professionally maintained for outdoor fun. Large rear deck for outdoor meals and relaxing. Big ticket items have been updated. Architechtural Roof and Vinyl Siding replaced in 2020. HVAC replaced in 2022. Easy access to everything, you're just minutes from hospitals, airports, shopping, and major highways (32/100/97). Plus, enjoy the nearby BWI airport walking/bicycle trail. A 1-year home warranty is included, ensuring peace of mind. Top-rated schools and parks are also nearby, making this home ideal for families. Don't miss out on this exceptional opportunity!
Location
State MD
County Anne Arundel
Zoning R5
Rooms
Other Rooms Living Room, Dining Room, Primary Bedroom, Bedroom 2, Bedroom 3, Bedroom 4, Kitchen, Family Room, Basement, Laundry
Basement Rear Entrance, Sump Pump, Full, Fully Finished
Interior
Interior Features Family Room Off Kitchen, Kitchen - Table Space, Dining Area, Built-Ins, Window Treatments, Primary Bath(s), Floor Plan - Traditional, Attic, Breakfast Area, Ceiling Fan(s), Formal/Separate Dining Room, Recessed Lighting, Skylight(s), Bathroom - Stall Shower, Bathroom - Tub Shower
Hot Water Electric
Heating Forced Air, Heat Pump(s)
Cooling Heat Pump(s)
Fireplaces Number 1
Fireplaces Type Gas/Propane
Equipment Dishwasher, Disposal, Humidifier, Refrigerator, Washer, Built-In Microwave, Dryer - Front Loading, Exhaust Fan, Stove, Water Heater
Fireplace Y
Window Features Double Pane,Double Hung
Appliance Dishwasher, Disposal, Humidifier, Refrigerator, Washer, Built-In Microwave, Dryer - Front Loading, Exhaust Fan, Stove, Water Heater
Heat Source Electric
Laundry Lower Floor
Exterior
Parking Features Garage - Front Entry, Garage Door Opener
Garage Spaces 4.0
Water Access N
Street Surface Black Top
Accessibility None
Attached Garage 2
Total Parking Spaces 4
Garage Y
Building
Lot Description Backs to Trees, Landscaping, Level
Story 2
Foundation Concrete Perimeter
Sewer Public Sewer
Water Public
Architectural Style Colonial
Level or Stories 2
Additional Building Above Grade, Below Grade
New Construction N
Schools
School District Anne Arundel County Public Schools
Others
Senior Community No
Tax ID 020420390064149
Ownership Fee Simple
SqFt Source Assessor
Special Listing Condition Standard
Read Less Info
Want to know what your home might be worth? Contact us for a FREE valuation!

Our team is ready to help you sell your home for the highest possible price ASAP

Bought with Kevin Michael Mechling • Real Broker, LLC - McLean
"My job is to find and attract mastery-based agents to the office, protect the culture, and make sure everyone is happy! "
14291 Park Meadow Drive Suite 500, Chantilly, VA, 20151






