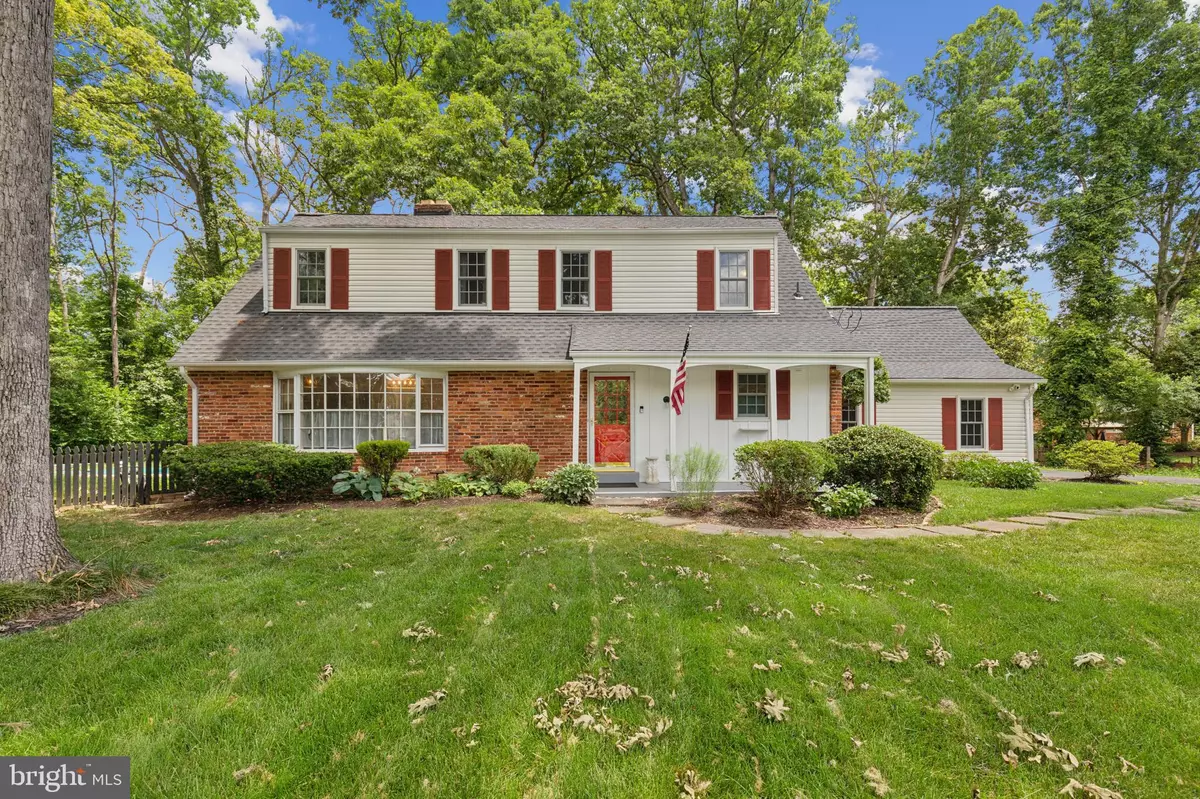$860,000
$850,000
1.2%For more information regarding the value of a property, please contact us for a free consultation.
4 Beds
3 Baths
2,402 SqFt
SOLD DATE : 07/19/2024
Key Details
Sold Price $860,000
Property Type Single Family Home
Sub Type Detached
Listing Status Sold
Purchase Type For Sale
Square Footage 2,402 sqft
Price per Sqft $358
Subdivision Westgate
MLS Listing ID VAFX2185404
Sold Date 07/19/24
Style Colonial
Bedrooms 4
Full Baths 2
Half Baths 1
HOA Y/N N
Abv Grd Liv Area 1,827
Originating Board BRIGHT
Year Built 1962
Annual Tax Amount $8,920
Tax Year 2023
Lot Size 0.459 Acres
Acres 0.46
Property Description
Located across from the Mount Vernon Estate in the desirable Westgate community, this charming colonial home, set on a 0.46 acre lot, will not disappoint! Nestled at the end of a Cul De Sac, the beautiful curb appeal of this Williamsburg model home instantly grabs attention as you approach. Pass through the inviting front porch to enter a home that is filled with natural light that seeps through the many windows that overlook the beautifully landscaped front and back yards. All the rooms on the main level are of a good sensible size, offering a practical layout and a natural flow, as you move from one space to the next. The spacious formal living room has built-in cabinetry, a wood burning fireplace and two large windows. It naturally connects to a formal dining room boasting wainscoting and overlooking the large fully fenced backyard, complete with a brick patio and the added bonus of an inground pool. The eat-in kitchen has brand new flooring to complement the beautiful hardwood floors that cover the rest of the main level, along with newer stainless steel appliances, led recessed lighting and charming country style wood cabinets. The kitchen also connects to a cozy family room, which boasts a brick wall, gas fireplace and access to the 2 car garage and a powder room. Also from the family room, there is an entry to the screened in porch, where the beauty of the backyard can truly be enjoyed! The original hardwood flooring continues on the staircase and also upstairs, where there are 4 bedrooms and 2 bathrooms, plus a wide linen closet. The generous sized primary suite has multiple windows, multiple closets, including a walk-in, and a modern glass shower bathroom. Storage options are not an issue in this home, as the pull-down attic in the hallway allows easy access to the floored attic. A second attic can be found in the garage, and the basement also offers a large utility room for more storage solutions. Most of the walkout basement is finished space, complete with a 3rd fireplace! LVP flooring and built in glass cabinets featuring colonial displays that convey. Along with a 2-car garage, the home also has a wide and long driveway that can accommodate many vehicles.
The home has been freshly painted throughout, the HVAC system was replaced in 2022, along with most of the appliances (gas cooktop is brand new) and almost all the windows. The roof and siding were replaced in 2019 and boiler in 2018. With so many recent upgrades, this move-in ready home now awaits new owners who can benefit from the hard work which has already been completed. With over 2400 finished living space (plus a screened porch), this home also offers good value for the neighborhood. Enjoy a desirable and convenient location, where you are minutes from major commuter routes, including I-95, I-495, Rte 1, GW Pkwy and Fairfax County Pkwy. Fort Belvoir, Huntington metro, Old Town Alexandria, Costco, Wegmans and many other shops and restaurants are all also a short distance away, yet the home remains tucked back in a serene neighborhood surrounded by trails, trees and nature. (Be sure to click on the virtual tour link). Don't let this one slip away!
Location
State VA
County Fairfax
Zoning 120
Rooms
Other Rooms Living Room, Dining Room, Primary Bedroom, Bedroom 2, Bedroom 3, Bedroom 4, Kitchen, Family Room, Laundry, Recreation Room, Utility Room, Bathroom 2, Primary Bathroom, Screened Porch
Basement Connecting Stairway, Outside Entrance, Partially Finished, Sump Pump, Workshop
Interior
Interior Features Attic, Built-Ins, Chair Railings, Crown Moldings, Floor Plan - Traditional, Family Room Off Kitchen, Kitchen - Table Space, Primary Bath(s), Walk-in Closet(s), Wood Floors
Hot Water Natural Gas
Heating Baseboard - Hot Water
Cooling Central A/C
Flooring Hardwood, Luxury Vinyl Plank
Fireplaces Number 3
Equipment Cooktop, Dishwasher, Disposal, Dryer, Oven - Wall, Refrigerator, Stainless Steel Appliances, Washer
Fireplace Y
Window Features Bay/Bow,Energy Efficient
Appliance Cooktop, Dishwasher, Disposal, Dryer, Oven - Wall, Refrigerator, Stainless Steel Appliances, Washer
Heat Source Natural Gas
Laundry Basement
Exterior
Exterior Feature Screened, Porch(es), Patio(s)
Parking Features Garage Door Opener, Additional Storage Area, Garage - Side Entry
Garage Spaces 9.0
Fence Fully
Pool In Ground
Water Access N
View Trees/Woods
Accessibility None
Porch Screened, Porch(es), Patio(s)
Attached Garage 2
Total Parking Spaces 9
Garage Y
Building
Lot Description Cul-de-sac, Landscaping, No Thru Street, Trees/Wooded
Story 3
Foundation Slab
Sewer Public Sewer
Water Public
Architectural Style Colonial
Level or Stories 3
Additional Building Above Grade, Below Grade
New Construction N
Schools
Elementary Schools Washington Mill
Middle Schools Whitman
High Schools Mount Vernon
School District Fairfax County Public Schools
Others
Senior Community No
Tax ID 1102 10 0012
Ownership Fee Simple
SqFt Source Assessor
Security Features Exterior Cameras
Special Listing Condition Standard
Read Less Info
Want to know what your home might be worth? Contact us for a FREE valuation!

Our team is ready to help you sell your home for the highest possible price ASAP

Bought with Jeffrey A Jacobs • Compass
"My job is to find and attract mastery-based agents to the office, protect the culture, and make sure everyone is happy! "
14291 Park Meadow Drive Suite 500, Chantilly, VA, 20151






