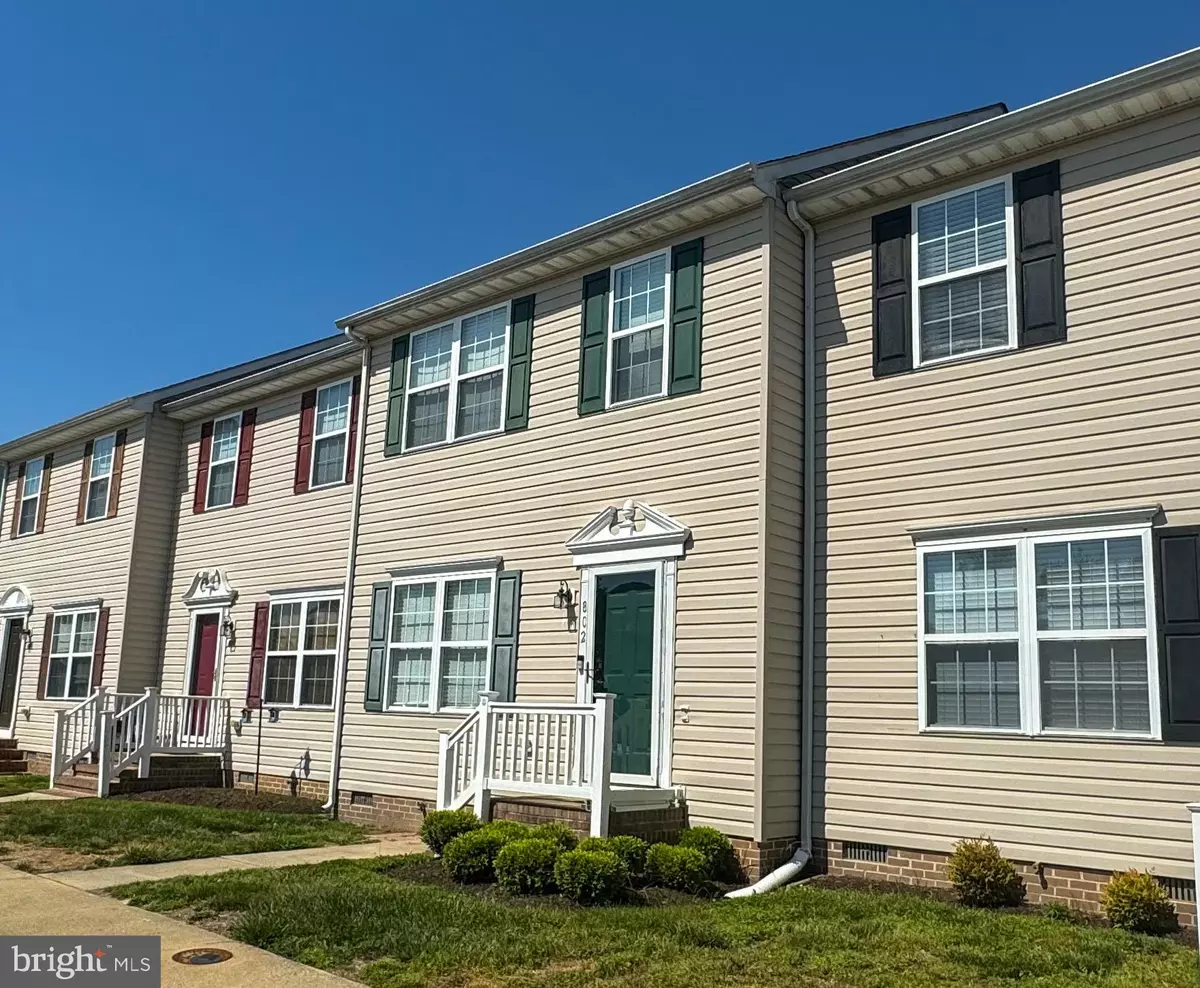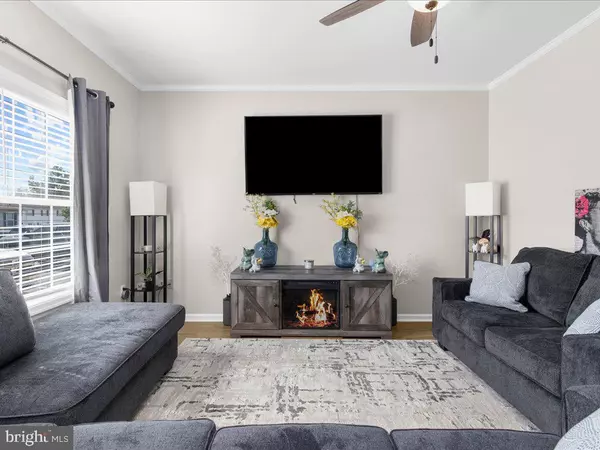$285,000
$275,000
3.6%For more information regarding the value of a property, please contact us for a free consultation.
3 Beds
3 Baths
1,515 SqFt
SOLD DATE : 07/19/2024
Key Details
Sold Price $285,000
Property Type Townhouse
Sub Type Interior Row/Townhouse
Listing Status Sold
Purchase Type For Sale
Square Footage 1,515 sqft
Price per Sqft $188
Subdivision Waylands
MLS Listing ID MDTA2007818
Sold Date 07/19/24
Style Colonial
Bedrooms 3
Full Baths 2
Half Baths 1
HOA Fees $49/ann
HOA Y/N Y
Abv Grd Liv Area 1,515
Originating Board BRIGHT
Year Built 2004
Annual Tax Amount $2,238
Tax Year 2024
Lot Size 1,585 Sqft
Acres 0.04
Property Description
Charming 3 Bedroom, 2.5 Bath Townhome in Desirable Waylands – Ideal for First-Time Homebuyers or Downsizers!
Welcome to your dream home in the heart of Easton, Maryland, nestled in the serene subdivision of Waylands. This beautifully maintained two-story townhome, built in 2004, has 1,515 square feet of living space, perfect for first-time homebuyers, or downsizers.
Key Features Include:
Three Comfortable Bedrooms: Includes a primary bedroom with an ensuite bathroom, offering a private retreat after a long day.
Modern Conveniences: Enjoy central air conditioning, a laundry room with recent appliances, luxury laminate wide plank flooring, new roof (to be installed) installation that ensures peace of mind.
Outdoor Living: Step outside onto the rear deck overlooking a partially fenced yard, ideal for gatherings and personal relaxation.
Stylish Interiors: The home features a colonial style architecture with contemporary finishes, gorgeous kitchen with large peninsula island open to dining area creating a warm and inviting atmosphere.
Location Perks:
Situated in a friendly community close to Easton’s best shopping centers, schools, and all local amenities, this townhome offers both comfort and convenience.
Its strategic location provides easy access to major routes, perfect for commuting or exploring the charming surroundings of Easton.
This property is not just a house, but a place to call home, offering all the essentials for modern living with the added benefits of a vibrant community and accessible locale. Whether you’re stepping into homeownership for the first time or looking to downsize, this townhome is a RENT stopper.
Notes: New Roof May 2024
Appliances approximately 3 years new.
Easton Utilities and Cable: Average Electric $127, Average Water $51
Location
State MD
County Talbot
Zoning R
Rooms
Other Rooms Dining Room, Primary Bedroom, Bedroom 2, Bedroom 3, Kitchen, Family Room, Laundry, Bathroom 2, Primary Bathroom
Interior
Interior Features Ceiling Fan(s), Carpet, Combination Kitchen/Dining, Kitchen - Eat-In
Hot Water Electric
Heating Heat Pump(s)
Cooling Central A/C
Flooring Carpet, Luxury Vinyl Plank
Equipment Built-In Microwave, Dishwasher, Dryer - Electric, Oven/Range - Electric, Refrigerator, Washer, Water Heater
Fireplace N
Appliance Built-In Microwave, Dishwasher, Dryer - Electric, Oven/Range - Electric, Refrigerator, Washer, Water Heater
Heat Source Electric
Laundry Has Laundry, Main Floor
Exterior
Exterior Feature Deck(s)
Garage Spaces 2.0
Parking On Site 2
Fence Partially, Rear, Privacy, Wood
Utilities Available Cable TV Available, Electric Available, Phone Available, Sewer Available, Water Available
Amenities Available Tot Lots/Playground
Water Access N
View Street
Accessibility None
Porch Deck(s)
Road Frontage City/County, Public
Total Parking Spaces 2
Garage N
Building
Lot Description Interior, Level, Pond, Rear Yard
Story 2
Foundation Slab
Sewer Public Sewer
Water Public
Architectural Style Colonial
Level or Stories 2
Additional Building Above Grade, Below Grade
New Construction N
Schools
School District Talbot County Public Schools
Others
Pets Allowed Y
HOA Fee Include Lawn Care Front,Lawn Care Rear
Senior Community No
Tax ID 2101095358
Ownership Fee Simple
SqFt Source Assessor
Acceptable Financing FHA, USDA, VA, Cash
Horse Property N
Listing Terms FHA, USDA, VA, Cash
Financing FHA,USDA,VA,Cash
Special Listing Condition Standard
Pets Allowed No Pet Restrictions
Read Less Info
Want to know what your home might be worth? Contact us for a FREE valuation!

Our team is ready to help you sell your home for the highest possible price ASAP

Bought with Dawn Lee Scott • Berkshire Hathaway HomeServices PenFed Realty

"My job is to find and attract mastery-based agents to the office, protect the culture, and make sure everyone is happy! "
14291 Park Meadow Drive Suite 500, Chantilly, VA, 20151






