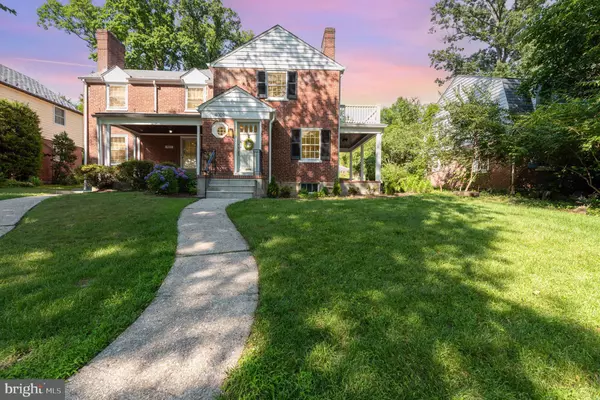$395,000
$384,900
2.6%For more information regarding the value of a property, please contact us for a free consultation.
3 Beds
3 Baths
2,491 SqFt
SOLD DATE : 07/19/2024
Key Details
Sold Price $395,000
Property Type Single Family Home
Sub Type Twin/Semi-Detached
Listing Status Sold
Purchase Type For Sale
Square Footage 2,491 sqft
Price per Sqft $158
Subdivision Original Northwood
MLS Listing ID MDBA2128930
Sold Date 07/19/24
Style Colonial
Bedrooms 3
Full Baths 2
Half Baths 1
HOA Fees $1/ann
HOA Y/N Y
Abv Grd Liv Area 1,674
Originating Board BRIGHT
Year Built 1941
Annual Tax Amount $4,673
Tax Year 2024
Lot Size 5,662 Sqft
Acres 0.13
Property Description
Rare Perfection!!!! Come savor the flavour of an urban oasis in this semi-rustic village designed with Olmstedian principles and famed architect John Ahlers of the Roland Park Company in the heart of vibrant and enchanting Historic Original Northwood! This exceptional three/four bedroom sun drenched beauty nestled casually in a wooded park like setting on winding picture perfect tree lined Deepwood Road will take your breath away! Everything has been touched yet the original character was top of mind throughout this remarkably restored semi detached lovely with a rare two car detached garage and main level powder room. Gleaming restored original hardwoods greet you as you enter a sweet foyer
and into an expansive sun drenched Living room with stately wood burning fireplace flanked by original build in shelving and two sets of French doors leading to a covered veranda perfect to unwind after a long day, a splendidly generous formal dining room with two built in china cabinets and chair rail, a new custom kitchen with marble counters, handmade subway tile backsplash, farm sink, recessed lighting, new SS appliances , a walk in pantry await your inner chef! Step out to yet another covered porch and newly rebuilt/restored butler stone patio for endless entertaining! Three fabulously generous bedrooms one with a walkout veranda, a restored vintage main bath and a walk up attic with endless potential!
An expansive lower level Media/Family/fourth Bedroom with luxury vinyl plank flooring, recessed lighting, full custom bath, huge walk in closet and utility room with new Carrier HVAC, water heater and front loading washer and dryer complete the picture! Moments to Johns Hopkins, Loyola and Morgan State Universities, Union Memorial, Good Samaritan hospitals, Penn Station and Downtown and Northwood Commons!
Location
State MD
County Baltimore City
Zoning R-4
Direction Southwest
Rooms
Other Rooms Living Room, Dining Room, Primary Bedroom, Bedroom 2, Bedroom 3, Kitchen, Family Room, Foyer, Laundry, Utility Room, Attic, Full Bath, Half Bath
Basement Connecting Stairway, Full, Fully Finished, Walkout Stairs, Windows, Daylight, Full
Interior
Interior Features Built-Ins, Walk-in Closet(s), Attic, Ceiling Fan(s), Chair Railings, Dining Area, Floor Plan - Traditional, Formal/Separate Dining Room, Kitchen - Gourmet, Pantry, Recessed Lighting, Upgraded Countertops, Wood Floors, Attic/House Fan
Hot Water Natural Gas
Heating Forced Air
Cooling Central A/C, Ceiling Fan(s)
Flooring Hardwood, Luxury Vinyl Plank, Ceramic Tile
Fireplaces Number 1
Fireplaces Type Wood
Equipment Dryer - Front Loading, Washer - Front Loading, Dishwasher, Refrigerator, Stainless Steel Appliances, Stove, Water Heater, Disposal, Dual Flush Toilets, Exhaust Fan, Oven - Self Cleaning, Oven/Range - Gas, Range Hood
Furnishings No
Fireplace Y
Window Features Screens
Appliance Dryer - Front Loading, Washer - Front Loading, Dishwasher, Refrigerator, Stainless Steel Appliances, Stove, Water Heater, Disposal, Dual Flush Toilets, Exhaust Fan, Oven - Self Cleaning, Oven/Range - Gas, Range Hood
Heat Source Natural Gas
Laundry Hookup, Lower Floor
Exterior
Exterior Feature Porch(es), Patio(s), Balcony
Parking Features Garage Door Opener
Garage Spaces 2.0
Water Access N
View Garden/Lawn
Roof Type Slate
Street Surface Black Top
Accessibility None
Porch Porch(es), Patio(s), Balcony
Road Frontage City/County
Total Parking Spaces 2
Garage Y
Building
Story 4
Foundation Stone
Sewer Public Sewer
Water Public
Architectural Style Colonial
Level or Stories 4
Additional Building Above Grade, Below Grade
New Construction N
Schools
School District Baltimore City Public Schools
Others
Senior Community No
Tax ID 0309233971K018
Ownership Fee Simple
SqFt Source Estimated
Horse Property N
Special Listing Condition Standard
Read Less Info
Want to know what your home might be worth? Contact us for a FREE valuation!

Our team is ready to help you sell your home for the highest possible price ASAP

Bought with Shanna Venice Moinizand • Compass
"My job is to find and attract mastery-based agents to the office, protect the culture, and make sure everyone is happy! "
14291 Park Meadow Drive Suite 500, Chantilly, VA, 20151






