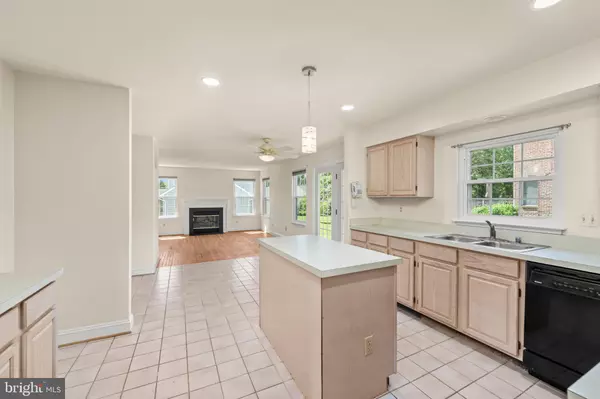$625,000
$650,000
3.8%For more information regarding the value of a property, please contact us for a free consultation.
3 Beds
4 Baths
2,444 SqFt
SOLD DATE : 07/18/2024
Key Details
Sold Price $625,000
Property Type Single Family Home
Sub Type Detached
Listing Status Sold
Purchase Type For Sale
Square Footage 2,444 sqft
Price per Sqft $255
Subdivision Hunters Run
MLS Listing ID MDBC2098672
Sold Date 07/18/24
Style Colonial
Bedrooms 3
Full Baths 3
Half Baths 1
HOA Fees $19
HOA Y/N Y
Abv Grd Liv Area 2,144
Originating Board BRIGHT
Year Built 1991
Annual Tax Amount $5,794
Tax Year 2024
Lot Size 10,759 Sqft
Acres 0.25
Property Description
Welcome to this 3 bedroom colonial home, with potential for a 4th bedroom, located in the sought-after community of Hunt Valley Station. Lovingly maintained by the original owner, this home awaits your personal touch and vision. Highlights of the main level include an eat-in kitchen, hardwood floors, an open concept layout between the kitchen and the family room, a gas fireplace and access to the backyard patio. Upstairs you will find three bedrooms, including two primary suites, with the option to convert one back into two separate bedrooms. The first primary bedroom features a spacious walk-in closet and an en-suite bath with dual sinks, a soaking tub and a separate shower. The second primary bedroom has three closets and offers a bathroom with dual sinks, a tub/shower combo and two linen closets. The lower level offers easy outdoor access and includes another full bathroom along with plenty of storage space. This home features replacement windows throughout including a replacement door from the kitchen to the patio. Conveniently located just minutes from I-83, an array of restaurants and shopping destinations including the Hunt Valley Towne Centre. Plus, outdoor enthusiasts will delight in the nearby NCR hiking & bike trail, extending all the way to PA!
Location
State MD
County Baltimore
Zoning RESIDENTIAL
Rooms
Other Rooms Living Room, Dining Room, Primary Bedroom, Bedroom 2, Bedroom 3, Kitchen, Family Room, Basement, Other, Storage Room, Bonus Room, Primary Bathroom, Full Bath, Half Bath
Basement Heated, Improved, Interior Access, Outside Entrance, Rear Entrance, Sump Pump, Walkout Stairs
Interior
Interior Features Breakfast Area, Carpet, Ceiling Fan(s), Chair Railings, Crown Moldings, Dining Area, Family Room Off Kitchen, Formal/Separate Dining Room, Kitchen - Eat-In, Kitchen - Island, Kitchen - Table Space, Pantry, Primary Bath(s), Recessed Lighting, Soaking Tub, Tub Shower, Walk-in Closet(s), Window Treatments, Wood Floors
Hot Water Natural Gas
Heating Forced Air
Cooling Ceiling Fan(s), Central A/C
Fireplaces Number 1
Fireplaces Type Fireplace - Glass Doors, Gas/Propane, Mantel(s), Screen
Equipment Built-In Microwave, Dishwasher, Dryer, Exhaust Fan, Extra Refrigerator/Freezer, Oven/Range - Electric, Stainless Steel Appliances, Washer, Water Heater
Fireplace Y
Window Features Double Hung,Double Pane,Replacement,Screens,Vinyl Clad
Appliance Built-In Microwave, Dishwasher, Dryer, Exhaust Fan, Extra Refrigerator/Freezer, Oven/Range - Electric, Stainless Steel Appliances, Washer, Water Heater
Heat Source Natural Gas
Laundry Lower Floor
Exterior
Parking Features Garage - Front Entry, Garage Door Opener, Inside Access
Garage Spaces 2.0
Water Access N
Accessibility None
Attached Garage 2
Total Parking Spaces 2
Garage Y
Building
Lot Description Corner
Story 3
Foundation Other
Sewer Public Sewer
Water Public
Architectural Style Colonial
Level or Stories 3
Additional Building Above Grade, Below Grade
New Construction N
Schools
School District Baltimore County Public Schools
Others
Senior Community No
Tax ID 04082100012352
Ownership Fee Simple
SqFt Source Assessor
Special Listing Condition Standard
Read Less Info
Want to know what your home might be worth? Contact us for a FREE valuation!

Our team is ready to help you sell your home for the highest possible price ASAP

Bought with Soma Barman • Keller Williams Lucido Agency

"My job is to find and attract mastery-based agents to the office, protect the culture, and make sure everyone is happy! "
14291 Park Meadow Drive Suite 500, Chantilly, VA, 20151






