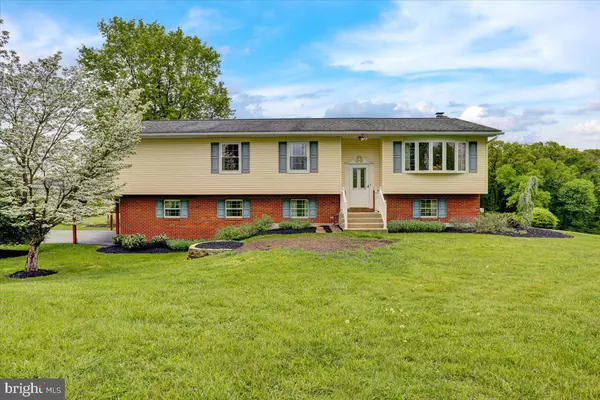$475,000
$489,900
3.0%For more information regarding the value of a property, please contact us for a free consultation.
3 Beds
2 Baths
3,420 SqFt
SOLD DATE : 07/18/2024
Key Details
Sold Price $475,000
Property Type Single Family Home
Sub Type Detached
Listing Status Sold
Purchase Type For Sale
Square Footage 3,420 sqft
Price per Sqft $138
Subdivision None Available
MLS Listing ID PABK2041748
Sold Date 07/18/24
Style Bi-level
Bedrooms 3
Full Baths 2
HOA Y/N N
Abv Grd Liv Area 2,276
Originating Board BRIGHT
Year Built 1984
Annual Tax Amount $5,182
Tax Year 2022
Lot Size 4.220 Acres
Acres 4.22
Lot Dimensions 0.00 x 0.00
Property Description
Welcome home to 21 Vista acres. What a great location surrounded by wildlife and serenity. Home sits on 4 1/2 acres located in the Kutztown School District. All mechanicals have been very well cared for, replacement windows, newer roof, etc. On the main floor there are two master suites and a third bedroom with a handicap accessible full bath. Nice size living room, Dining area was sliding doors to a rear covered deck overlooking the rear yard. Decent size kitchen with pantry, all appliances remain. There is a chairlift from the lower level to the main level, which also remains with the property. Downstairs is a very nice sized family room with a wood-burning fireplace two car attached garage with two car parking under the carport. If you lose power, there are no worries. There is a propane fired Generac generator that will power the whole house while there is a power outage. There are three large sized sheds with Electric and two other sheds on the property that do not have electric. To sum it up a very well maintained and cared for property in a great location with lots of wildlife if you're looking to get away from there, everyday hustle and bustle this is the one!
Location
State PA
County Berks
Area Greenwich Twp (10245)
Zoning RESIDENTIAL
Rooms
Basement Full, Fully Finished, Garage Access, Heated, Interior Access, Outside Entrance, Walkout Level, Windows
Main Level Bedrooms 3
Interior
Interior Features Attic, Carpet, Ceiling Fan(s), Combination Kitchen/Dining, Floor Plan - Traditional, Kitchen - Country, Pantry, Stall Shower, Stove - Wood, Tub Shower, Walk-in Closet(s), Window Treatments
Hot Water Oil, S/W Changeover
Heating Hot Water, Baseboard - Hot Water
Cooling Central A/C, Ceiling Fan(s)
Flooring Carpet
Fireplaces Number 1
Fireplaces Type Brick, Wood
Equipment Dishwasher, Oven/Range - Electric, Refrigerator, Washer/Dryer Hookups Only, Water Heater
Fireplace Y
Appliance Dishwasher, Oven/Range - Electric, Refrigerator, Washer/Dryer Hookups Only, Water Heater
Heat Source Oil
Laundry Basement
Exterior
Parking Features Garage - Side Entry, Garage Door Opener, Inside Access
Garage Spaces 8.0
Water Access N
Roof Type Architectural Shingle
Accessibility Chairlift, Other Bath Mod
Attached Garage 2
Total Parking Spaces 8
Garage Y
Building
Story 2
Foundation Block
Sewer On Site Septic
Water Well
Architectural Style Bi-level
Level or Stories 2
Additional Building Above Grade, Below Grade
New Construction N
Schools
School District Kutztown Area
Others
Senior Community No
Tax ID 45-5434-00-48-7191
Ownership Fee Simple
SqFt Source Assessor
Acceptable Financing Cash, Conventional
Listing Terms Cash, Conventional
Financing Cash,Conventional
Special Listing Condition Standard
Read Less Info
Want to know what your home might be worth? Contact us for a FREE valuation!

Our team is ready to help you sell your home for the highest possible price ASAP

Bought with Justin Detweiler • Springer Realty Group
"My job is to find and attract mastery-based agents to the office, protect the culture, and make sure everyone is happy! "
14291 Park Meadow Drive Suite 500, Chantilly, VA, 20151






