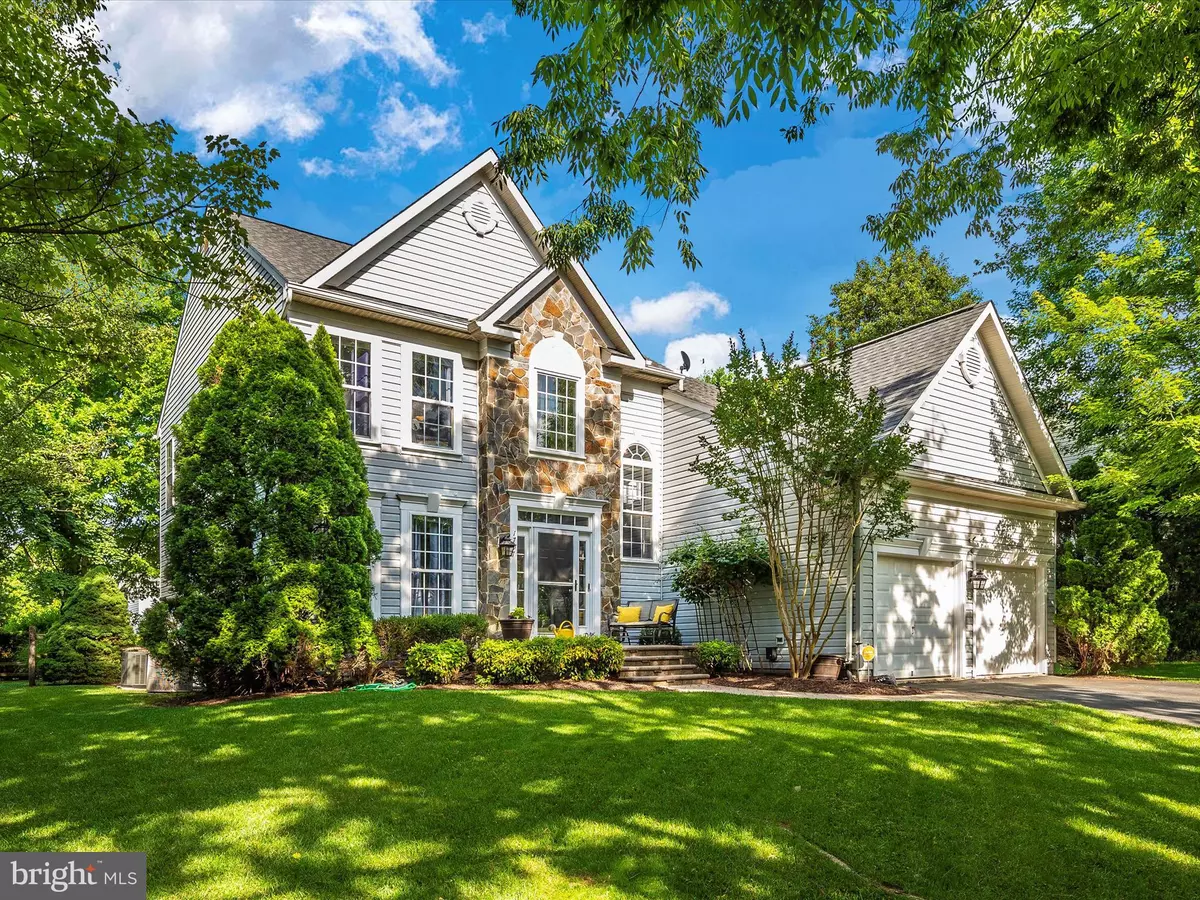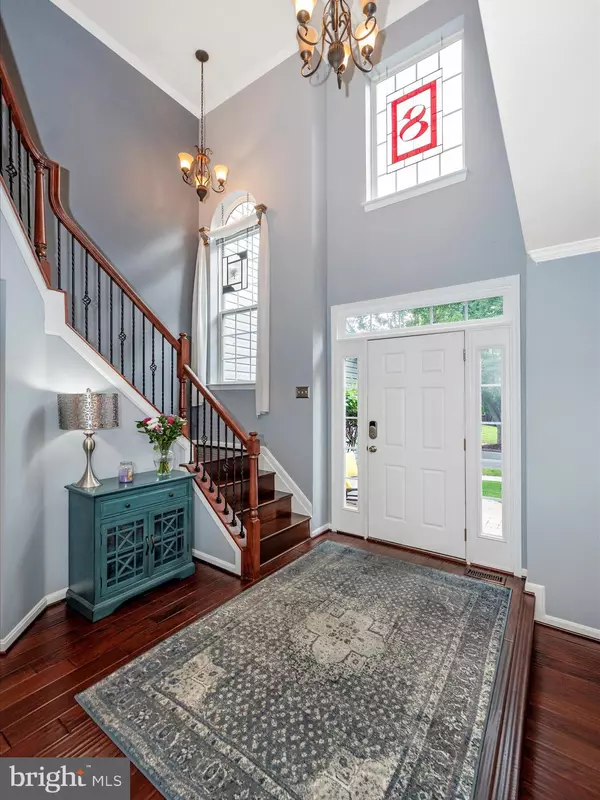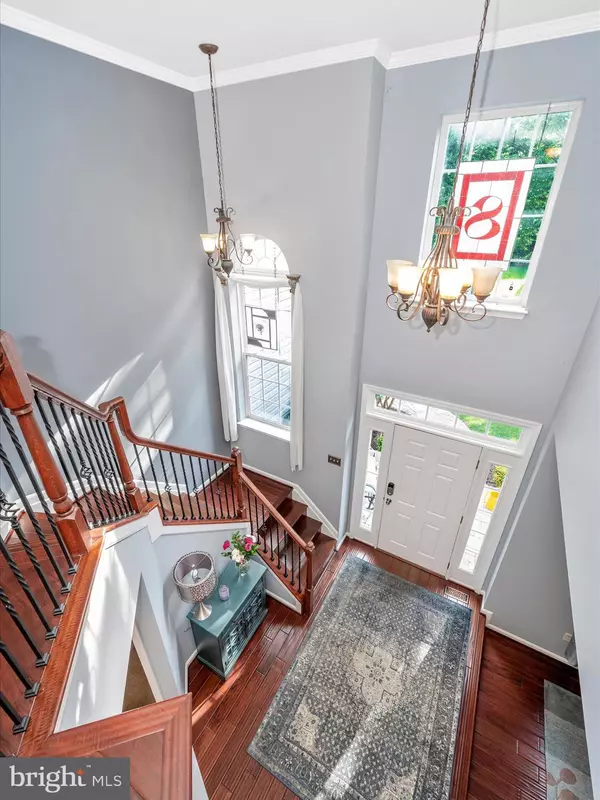$725,000
$715,000
1.4%For more information regarding the value of a property, please contact us for a free consultation.
4 Beds
4 Baths
4,103 SqFt
SOLD DATE : 07/11/2024
Key Details
Sold Price $725,000
Property Type Single Family Home
Sub Type Detached
Listing Status Sold
Purchase Type For Sale
Square Footage 4,103 sqft
Price per Sqft $176
Subdivision Dearbought
MLS Listing ID MDFR2049064
Sold Date 07/11/24
Style Colonial
Bedrooms 4
Full Baths 3
Half Baths 1
HOA Fees $60/mo
HOA Y/N Y
Abv Grd Liv Area 2,806
Originating Board BRIGHT
Year Built 2000
Annual Tax Amount $7,798
Tax Year 2024
Lot Size 9,757 Sqft
Acres 0.22
Property Description
DEADLINE HAS BEEN SET FOR 6/11 AT 5:00 PM. Welcome Home! This Stunning 4-bedroom, 3.5-bath single-family home in the sought-after Dearbought Community offers a perfect blend of luxury and functionality. Key features include Hardwood Floors, a Gourmet Kitchen with 10' Island, elegant lighting fixtures, Thermador stainless steel appliances (installed in 2019), a Double oven and warming drawer, Shiloh custom cabinets with soft-close drawers, a Wine fridge, microwave, and instant hot water dispenser. The Dining area has a bump-out for extra space. The Family Room offers a cozy gas fireplace. A Separate Dining Room is ideal for entertainment. The Office space is perfect for remote work. The large Primary Bedroom includes a sitting room, a walk-in closet, and a conveniently located washer and dryer. Primary Bath and Hall Bath were both remodeled in January 2023. The finished Basement includes a Bar Area, Living room, Guest Bedroom, and a Full bath. Exterior and Additional Features include - Outdoor Entertaining - A lighted patio with built-in natural gas grill, stone, and granite finishes. The home is equipped with an alarm system. The Roof was replaced in 2019. The HVAC - Upstairs unit was replaced in 2020, the Downstairs unit was replaced in 2014. Hot Water Heater: 75-gallon capacity, replaced in 2023. 2-car garage. Amenities include walking and biking trails, playgrounds, toddler and full-size pools, soccer fields, volleyball courts, and tennis/pickleball courts. This beautiful home is move-in ready, featuring modern updates and the comfort of a well-maintained property. Don't miss the opportunity to make this your new home.
Location
State MD
County Frederick
Zoning PND
Rooms
Basement Fully Finished
Interior
Interior Features Attic, Carpet, Ceiling Fan(s), Dining Area, Family Room Off Kitchen, Kitchen - Gourmet, Kitchen - Island, Pantry, Soaking Tub, Stall Shower, Upgraded Countertops, Walk-in Closet(s), Wet/Dry Bar, Wine Storage, Wood Floors
Hot Water Natural Gas
Cooling Central A/C
Fireplaces Number 1
Fireplaces Type Gas/Propane
Equipment Built-In Microwave, Dishwasher, Dryer, Exhaust Fan, Instant Hot Water, Oven - Double, Oven - Wall, Oven/Range - Gas, Refrigerator, Stainless Steel Appliances, Stove, Washer, Water Heater
Fireplace Y
Appliance Built-In Microwave, Dishwasher, Dryer, Exhaust Fan, Instant Hot Water, Oven - Double, Oven - Wall, Oven/Range - Gas, Refrigerator, Stainless Steel Appliances, Stove, Washer, Water Heater
Heat Source Natural Gas
Laundry Upper Floor
Exterior
Parking Features Garage - Front Entry, Garage Door Opener
Garage Spaces 2.0
Water Access N
Roof Type Architectural Shingle
Accessibility None
Attached Garage 2
Total Parking Spaces 2
Garage Y
Building
Story 3
Foundation Block
Sewer Public Sewer
Water Public
Architectural Style Colonial
Level or Stories 3
Additional Building Above Grade, Below Grade
New Construction N
Schools
Elementary Schools Walkersville
Middle Schools Walkersville
High Schools Walkersville
School District Frederick County Public Schools
Others
Senior Community No
Tax ID 1102228890
Ownership Fee Simple
SqFt Source Assessor
Special Listing Condition Standard
Read Less Info
Want to know what your home might be worth? Contact us for a FREE valuation!

Our team is ready to help you sell your home for the highest possible price ASAP

Bought with Emilia Lipsman • RE/MAX Realty Services
"My job is to find and attract mastery-based agents to the office, protect the culture, and make sure everyone is happy! "
14291 Park Meadow Drive Suite 500, Chantilly, VA, 20151






