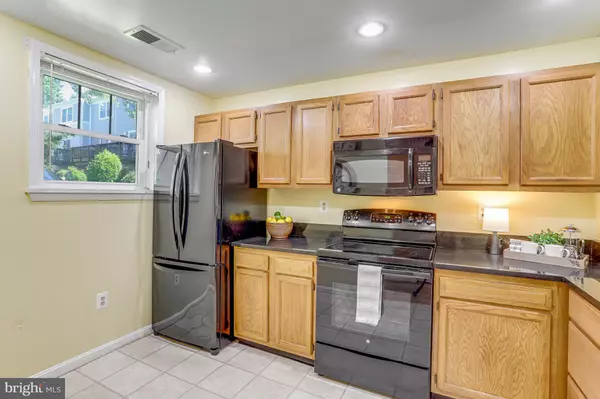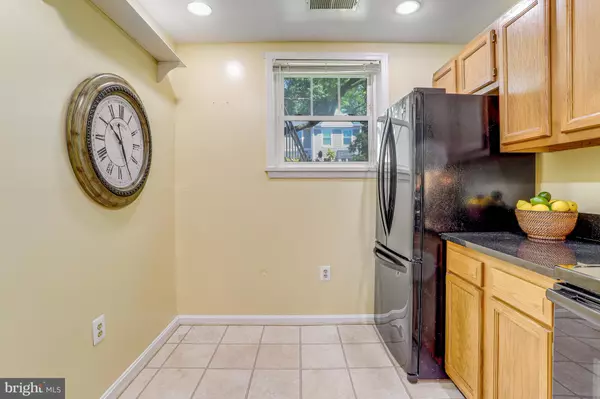$410,000
$410,000
For more information regarding the value of a property, please contact us for a free consultation.
2 Beds
2 Baths
1,090 SqFt
SOLD DATE : 07/15/2024
Key Details
Sold Price $410,000
Property Type Condo
Sub Type Condo/Co-op
Listing Status Sold
Purchase Type For Sale
Square Footage 1,090 sqft
Price per Sqft $376
Subdivision Dundree Knoll
MLS Listing ID VAAR2044304
Sold Date 07/15/24
Style Transitional
Bedrooms 2
Full Baths 2
Condo Fees $419/mo
HOA Y/N N
Abv Grd Liv Area 1,090
Originating Board BRIGHT
Year Built 1987
Annual Tax Amount $4,122
Tax Year 2024
Property Description
Welcome to beautiful Dundree Knolls! Conveniently located off of the soon to be widened Columbia Pike, and close to restaurants, shopping, highways, and the Pentagon, this location can't be beat! At over 1000 sq. ft, this 2 bedroom 2 full bath condo is one level living at its best. The well-appointed kitchen boasts granite counters, and plenty of room for the chef at heart. The living/dining room combo is generous and open. Depending on the season, cozy up by the fireplace or relax outside on the huge deck. There is a small dog park area in the complex and there is additional parking on nearby streets. With plenty of storage, parking, and bus transportation nearby, this home has much to offer. Sold in as is condition, but not in disrepair. These great bones are ready for your personal touches!
Location
State VA
County Arlington
Zoning RA14-26
Rooms
Other Rooms Living Room, Dining Room, Kitchen, Bedroom 1
Main Level Bedrooms 2
Interior
Interior Features Ceiling Fan(s), Combination Dining/Living, Dining Area, Entry Level Bedroom, Family Room Off Kitchen, Floor Plan - Open, Primary Bath(s), Recessed Lighting, Stall Shower, Tub Shower, Upgraded Countertops
Hot Water Electric
Heating Central, Forced Air, Heat Pump - Electric BackUp
Cooling Ceiling Fan(s), Heat Pump(s)
Flooring Carpet, Laminate Plank
Fireplaces Number 1
Fireplaces Type Fireplace - Glass Doors, Wood, Mantel(s)
Equipment Built-In Microwave, Dishwasher, Disposal, Icemaker, Oven/Range - Electric, Refrigerator, Washer/Dryer Stacked, Water Heater
Furnishings No
Fireplace Y
Window Features Casement,Double Pane
Appliance Built-In Microwave, Dishwasher, Disposal, Icemaker, Oven/Range - Electric, Refrigerator, Washer/Dryer Stacked, Water Heater
Heat Source Electric
Laundry Dryer In Unit, Main Floor, Washer In Unit
Exterior
Exterior Feature Deck(s)
Garage Spaces 2.0
Parking On Site 1
Fence Fully, Privacy, Wood
Utilities Available Electric Available
Amenities Available Reserved/Assigned Parking
Water Access N
Roof Type Unknown
Street Surface Black Top,Paved
Accessibility None
Porch Deck(s)
Total Parking Spaces 2
Garage N
Building
Story 1
Unit Features Garden 1 - 4 Floors
Foundation Slab
Sewer Public Sewer
Water Public
Architectural Style Transitional
Level or Stories 1
Additional Building Above Grade, Below Grade
Structure Type Dry Wall
New Construction N
Schools
School District Arlington County Public Schools
Others
Pets Allowed Y
HOA Fee Include Management,Sewer,Trash,Water,Snow Removal,Ext Bldg Maint,Common Area Maintenance
Senior Community No
Tax ID 23-039-108
Ownership Condominium
Acceptable Financing FHA, Cash, Conventional, VA
Horse Property N
Listing Terms FHA, Cash, Conventional, VA
Financing FHA,Cash,Conventional,VA
Special Listing Condition Standard
Pets Allowed Size/Weight Restriction, Number Limit
Read Less Info
Want to know what your home might be worth? Contact us for a FREE valuation!

Our team is ready to help you sell your home for the highest possible price ASAP

Bought with Sean Judge • Real Broker, LLC - McLean

"My job is to find and attract mastery-based agents to the office, protect the culture, and make sure everyone is happy! "
14291 Park Meadow Drive Suite 500, Chantilly, VA, 20151






