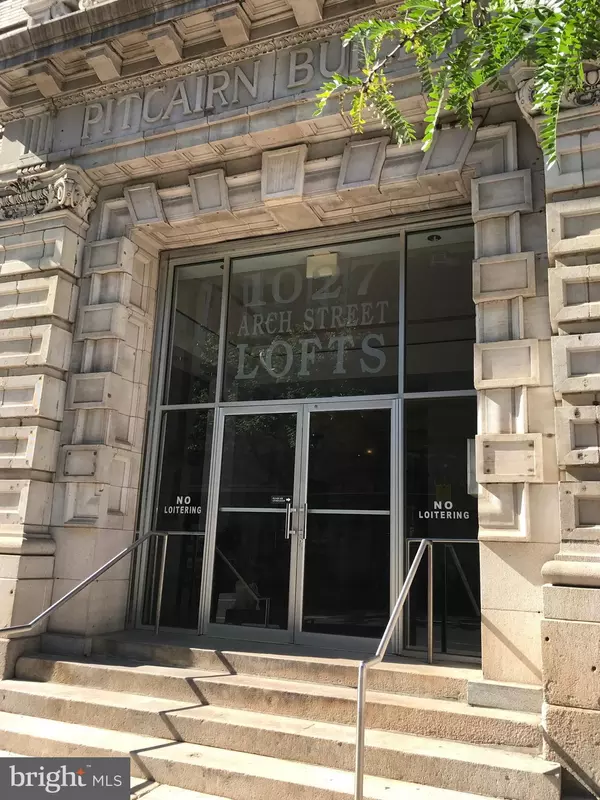$400,000
$420,000
4.8%For more information regarding the value of a property, please contact us for a free consultation.
2 Beds
2 Baths
1,312 SqFt
SOLD DATE : 07/15/2024
Key Details
Sold Price $400,000
Property Type Condo
Sub Type Condo/Co-op
Listing Status Sold
Purchase Type For Sale
Square Footage 1,312 sqft
Price per Sqft $304
Subdivision Center City
MLS Listing ID PAPH2274876
Sold Date 07/15/24
Style Bi-level
Bedrooms 2
Full Baths 2
Condo Fees $664/mo
HOA Y/N N
Abv Grd Liv Area 1,312
Originating Board BRIGHT
Year Built 1900
Annual Tax Amount $5,319
Tax Year 2023
Lot Dimensions 0.00 x 0.00
Property Description
Beautiful Light-Filled Penthouse/8th floor Loft Condo in the Historic Pitcairn Loft Building. 2B/2B Bi-Level, Industrial Open Space with wonderfully large windows facing West. Gorgeous Sunsets, Glorious Views of Center City Architecture including William Penn atop City Hall. Hardwood Floors, Tiled Bathrooms. First Level features Full Bathroom with walk-in shower and glass doors. Laundry room with extra storage/closet space; Bedroom/den/study area. Open kitchen-dining-living space; 16' High Ceilings with ceiling fan, track lighting and exposed brick on the wall of windows. Second/mezzanine level includes open bedroom area with 2nd full bathroom plus mechanical room/storage closet. Convenient and walkable. Famous Reading Terminal Market, Trader Joes, Mom's Organic Market, loads of great restaurants, shopping and movie theaters in the newly renovated Gallery plus more. Monthly Parking is available in the nearby parking garages and open lots. Excellent public transportation, all bus and subway lines.
Location
State PA
County Philadelphia
Area 19107 (19107)
Zoning CMX4
Rooms
Main Level Bedrooms 1
Interior
Interior Features Carpet, Ceiling Fan(s), Combination Dining/Living, Combination Kitchen/Dining, Exposed Beams, Floor Plan - Open, Sprinkler System, Tub Shower, Walk-in Closet(s), Wood Floors
Hot Water Electric
Heating Forced Air
Cooling Central A/C
Flooring Hardwood, Tile/Brick
Equipment Built-In Range, Dishwasher, Disposal, Exhaust Fan, Intercom, Oven/Range - Electric, Range Hood, Refrigerator, Washer, Water Heater, Dryer
Fireplace N
Appliance Built-In Range, Dishwasher, Disposal, Exhaust Fan, Intercom, Oven/Range - Electric, Range Hood, Refrigerator, Washer, Water Heater, Dryer
Heat Source Other
Laundry Dryer In Unit, Washer In Unit
Exterior
Utilities Available Cable TV Available, Water Available, Sewer Available
Amenities Available Elevator
Water Access N
Accessibility Elevator
Garage N
Building
Story 1.5
Unit Features Mid-Rise 5 - 8 Floors
Sewer Public Sewer
Water Public
Architectural Style Bi-level
Level or Stories 1.5
Additional Building Above Grade, Below Grade
New Construction N
Schools
School District The School District Of Philadelphia
Others
Pets Allowed Y
HOA Fee Include Common Area Maintenance,Ext Bldg Maint,Management,Sewer,Snow Removal,Water
Senior Community No
Tax ID 888030596
Ownership Condominium
Security Features Fire Detection System,24 hour security,Sprinkler System - Indoor,Smoke Detector,Monitored,Intercom,Exterior Cameras
Acceptable Financing Cash, Conventional
Listing Terms Cash, Conventional
Financing Cash,Conventional
Special Listing Condition Standard
Pets Allowed Case by Case Basis
Read Less Info
Want to know what your home might be worth? Contact us for a FREE valuation!

Our team is ready to help you sell your home for the highest possible price ASAP

Bought with Michele D. Iannella • OCF Realty LLC - Philadelphia
"My job is to find and attract mastery-based agents to the office, protect the culture, and make sure everyone is happy! "
14291 Park Meadow Drive Suite 500, Chantilly, VA, 20151






