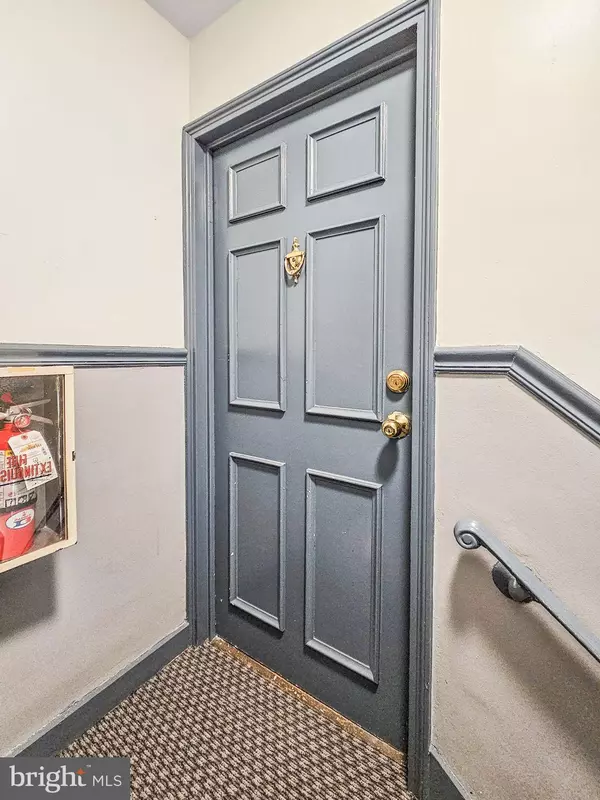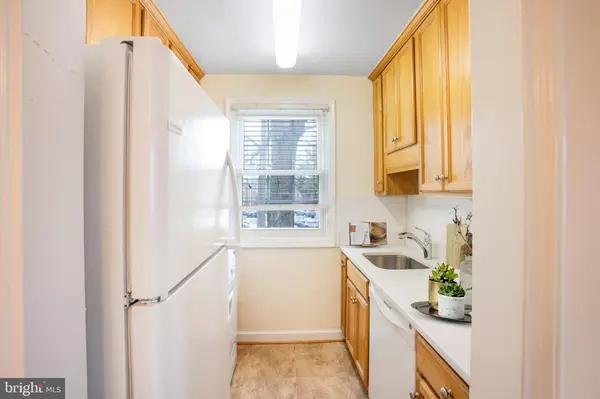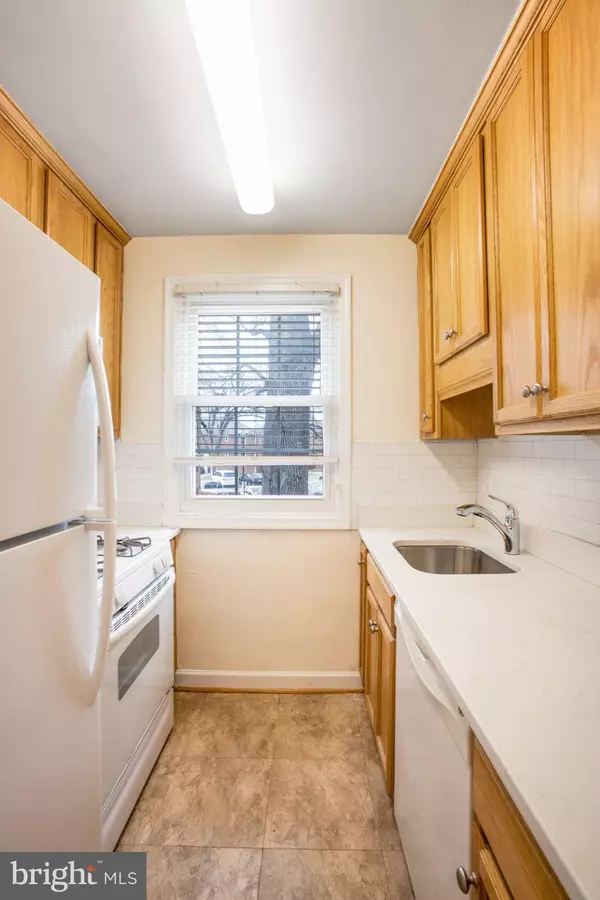$225,000
$249,000
9.6%For more information regarding the value of a property, please contact us for a free consultation.
1 Bed
1 Bath
699 SqFt
SOLD DATE : 07/02/2024
Key Details
Sold Price $225,000
Property Type Single Family Home
Sub Type Unit/Flat/Apartment
Listing Status Sold
Purchase Type For Sale
Square Footage 699 sqft
Price per Sqft $321
Subdivision Arlington Oaks
MLS Listing ID VAAR2041888
Sold Date 07/02/24
Style Colonial
Bedrooms 1
Full Baths 1
HOA Fees $505/mo
HOA Y/N Y
Abv Grd Liv Area 699
Originating Board BRIGHT
Year Built 1940
Annual Tax Amount $2,539
Tax Year 2023
Property Description
Price reduced to $249,000!!!A request for approval for a washer/dryer hookup is pending!!! Lovely 1 br/ba garden style condo, top floor, with new luxury vinyl floors and freshly painted throughout. Open floor plan with almost 700 square feet of floor space. Kitchen features new Refrigerator, New Quartz counters with new sink and faucet. New subway tile back splash . Large walk-in coat closet, excellent for storage. Bathroom has a new toilet.
One mile to 2 metro stops. Walking distance to Ballston shopping and dining. Club house and fitness room are located at the main office 4490 Pershing Drive. LOCATION, LOCATION,LOCATION!!
This condo is nestled in a delightful park like setting, with large mature trees surrounding this quad.
Building has new security intercom.
Exterior has been renovated. General parking , 2 permanent and 2 visitor passes transfer with the unit.
Extra storage is available from $80-130 per month.
Pets, are allowed. 1 cat OR 1 dog per unit.
Location
State VA
County Arlington
Zoning RA8-18
Direction North
Rooms
Other Rooms Living Room, Dining Room, Kitchen, Bedroom 1
Main Level Bedrooms 1
Interior
Interior Features Floor Plan - Open, Walk-in Closet(s), Window Treatments
Hot Water Natural Gas
Heating Radiator
Cooling Wall Unit
Flooring Laminate Plank
Equipment Built-In Microwave, Disposal, Refrigerator, Oven/Range - Gas, Dishwasher
Furnishings No
Fireplace N
Window Features Double Hung,Double Pane
Appliance Built-In Microwave, Disposal, Refrigerator, Oven/Range - Gas, Dishwasher
Heat Source Natural Gas, Other
Laundry None
Exterior
Utilities Available Natural Gas Available, Electric Available
Amenities Available Fitness Center, Laundry Facilities, Party Room
Water Access N
View Courtyard
Roof Type Asphalt
Accessibility Other
Garage N
Building
Story 2
Unit Features Garden 1 - 4 Floors
Sewer Public Sewer
Water Public
Architectural Style Colonial
Level or Stories 2
Additional Building Above Grade, Below Grade
New Construction N
Schools
School District Arlington County Public Schools
Others
Pets Allowed Y
HOA Fee Include Common Area Maintenance,Ext Bldg Maint,Laundry,Management,Parking Fee,Recreation Facility,Reserve Funds,Sewer,Snow Removal,Water,Heat
Senior Community No
Tax ID 20-029-069
Ownership Condominium
Security Features Main Entrance Lock,Intercom
Acceptable Financing Conventional, FHA, VA
Horse Property N
Listing Terms Conventional, FHA, VA
Financing Conventional,FHA,VA
Special Listing Condition Standard
Pets Allowed No Pet Restrictions
Read Less Info
Want to know what your home might be worth? Contact us for a FREE valuation!

Our team is ready to help you sell your home for the highest possible price ASAP

Bought with Claudia Ornelas • Redfin Corp

"My job is to find and attract mastery-based agents to the office, protect the culture, and make sure everyone is happy! "
14291 Park Meadow Drive Suite 500, Chantilly, VA, 20151






