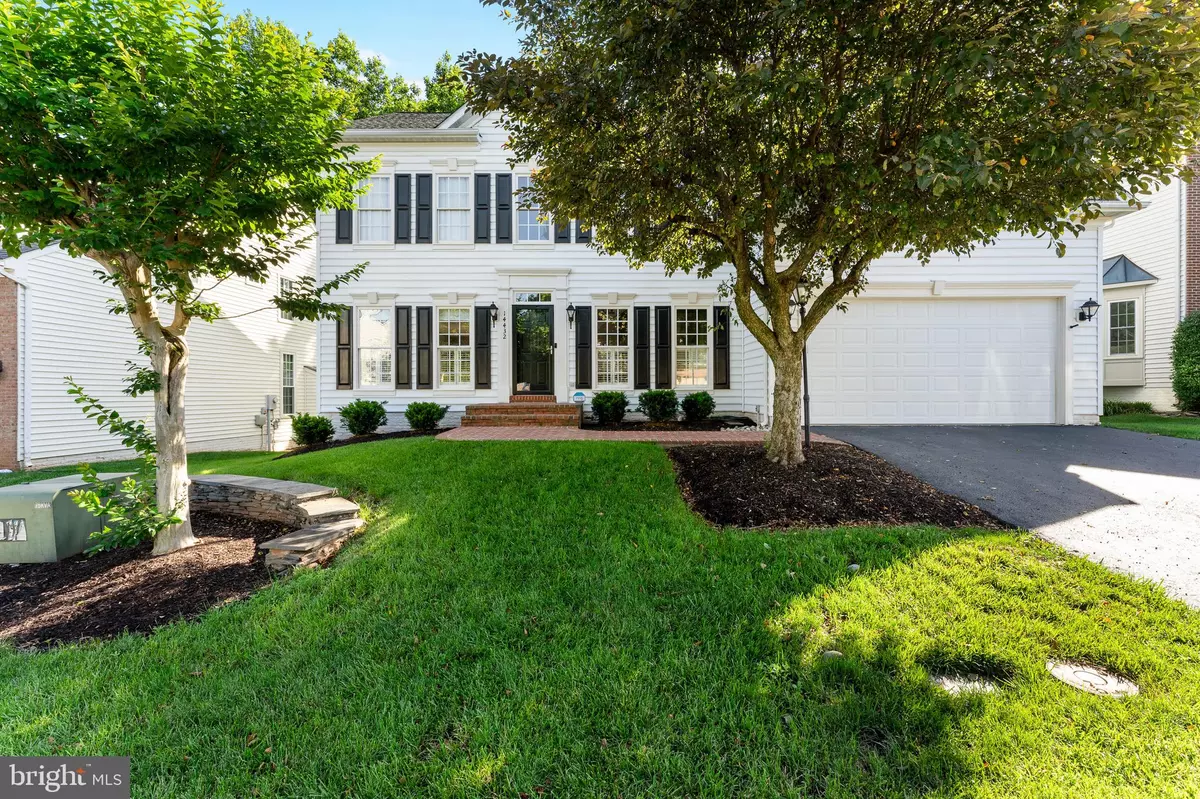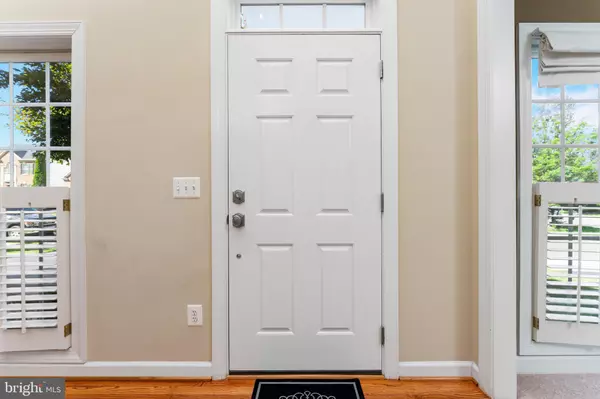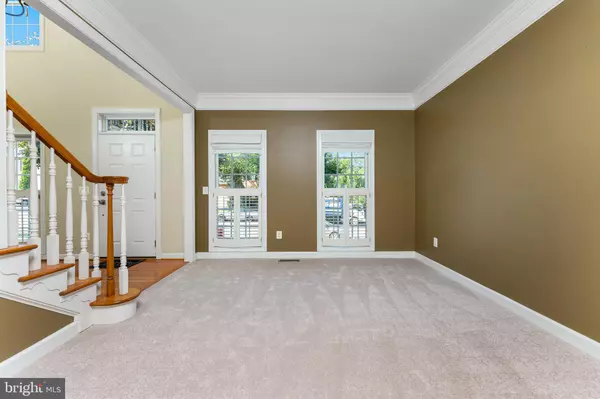$812,500
$824,900
1.5%For more information regarding the value of a property, please contact us for a free consultation.
4 Beds
3 Baths
3,848 SqFt
SOLD DATE : 07/12/2024
Key Details
Sold Price $812,500
Property Type Single Family Home
Sub Type Detached
Listing Status Sold
Purchase Type For Sale
Square Footage 3,848 sqft
Price per Sqft $211
Subdivision Virginia Oaks
MLS Listing ID VAPW2069632
Sold Date 07/12/24
Style Colonial
Bedrooms 4
Full Baths 2
Half Baths 1
HOA Fees $154/mo
HOA Y/N Y
Abv Grd Liv Area 2,992
Originating Board BRIGHT
Year Built 2001
Annual Tax Amount $7,362
Tax Year 2023
Lot Size 7,156 Sqft
Acres 0.16
Property Description
Resort style living in the coveted Virginia Oaks family friendly community! Stunning 4 bedroom, 2.5 bath home with 3 spacious finished levels!
Enter into a spacious two story foyer, with newly stained in place hadrwood floors, that lead to the newly carpeted living and dining rooms. The foyer extends into the gourmet kitchen featuring stainless appliances, corian counters, large center island, cooktop with a built in microwave above the cooktop, and newly stained in place hardwood floors leading to the extended and newly carpeted great room. This spacious room is designed for family and guest entertainment with walls of windows and a cozy gas fireplace with a colonial style mantle. There are two hardwood access stairs, one from the kitchen and one from the foyer leading to the upper level which features a large master bedroom with a luxury bath and a supersized walk-in closet plus 3 additional large sized bedrooms, plus laundry room. The spacious lower level features two large family friendly rec rooms plus lots of storage area and a double patio door stairwell leading to the upper patio. There is also roughed in plumbimg for your future full bath . This house has dual zoned heating and air-conditioning for your family's all weather comfort. A new roof was installed in 2016. The appliances are all in excellent condition; the refrigerator and micro wave were replaced in 2023. Clothes dryer is new; installed in April, 2024. Seller to provide a one year home warranty through Old Republic Home Protection.
Relax and enjoy your spacious, newly stained mahogany wood deck leading to your serene back yard that extends to the common area of the community owned nature preserve containing about 5 miles of trails that are available for your walking and biking enjoyment. Enjoy beautiful views of Lake Manassas on your walk! Close proximity to the Virginia Gateway and Atlas Walk with the multi screened Regal theater and the many varied shops, restaurants and family entertainment.
Included in your HOA dues is access to the community owned nature preserve, a community pool that has a swim club for children, sport courts, a clubhouse and a work out facility. You will love this community; we did for 9 years!
Location
State VA
County Prince William
Zoning RPC
Rooms
Other Rooms Living Room, Dining Room, Bedroom 2, Bedroom 3, Bedroom 4, Kitchen, Family Room, Laundry, Recreation Room, Primary Bathroom
Basement Walkout Stairs, Partially Finished, Sump Pump, Heated, Full
Interior
Interior Features Carpet, Ceiling Fan(s), Family Room Off Kitchen, Floor Plan - Traditional, Formal/Separate Dining Room, Kitchen - Island, Kitchen - Table Space, Pantry, Soaking Tub, Sprinkler System, Walk-in Closet(s), Wood Floors
Hot Water Natural Gas
Heating Zoned, Forced Air
Cooling Ceiling Fan(s), Central A/C, Heat Pump(s), Zoned
Flooring Carpet, Hardwood, Tile/Brick
Fireplaces Number 1
Fireplaces Type Fireplace - Glass Doors, Mantel(s), Gas/Propane
Equipment Built-In Microwave, Cooktop, Dishwasher, Disposal, Dryer, Exhaust Fan, Icemaker, Oven - Double, Refrigerator, Stainless Steel Appliances, Washer
Fireplace Y
Appliance Built-In Microwave, Cooktop, Dishwasher, Disposal, Dryer, Exhaust Fan, Icemaker, Oven - Double, Refrigerator, Stainless Steel Appliances, Washer
Heat Source Natural Gas, Electric
Laundry Upper Floor
Exterior
Exterior Feature Deck(s)
Parking Features Garage Door Opener
Garage Spaces 2.0
Amenities Available Basketball Courts, Club House, Exercise Room, Pool - Outdoor, Tot Lots/Playground, Party Room, Tennis Courts
Water Access N
Accessibility None
Porch Deck(s)
Attached Garage 2
Total Parking Spaces 2
Garage Y
Building
Lot Description Backs - Open Common Area, Landscaping, Level
Story 3
Foundation Concrete Perimeter
Sewer Public Sewer
Water Public
Architectural Style Colonial
Level or Stories 3
Additional Building Above Grade, Below Grade
Structure Type 9'+ Ceilings
New Construction N
Schools
Elementary Schools Piney Branch
Middle Schools Gainesville
High Schools Gainesville
School District Prince William County Public Schools
Others
HOA Fee Include Pool(s),Snow Removal,Trash
Senior Community No
Tax ID 7396-38-2462
Ownership Fee Simple
SqFt Source Assessor
Acceptable Financing Cash, Conventional, FHA, VA
Horse Property N
Listing Terms Cash, Conventional, FHA, VA
Financing Cash,Conventional,FHA,VA
Special Listing Condition Standard
Read Less Info
Want to know what your home might be worth? Contact us for a FREE valuation!

Our team is ready to help you sell your home for the highest possible price ASAP

Bought with Kelly L Snell • Samson Properties

"My job is to find and attract mastery-based agents to the office, protect the culture, and make sure everyone is happy! "
14291 Park Meadow Drive Suite 500, Chantilly, VA, 20151






