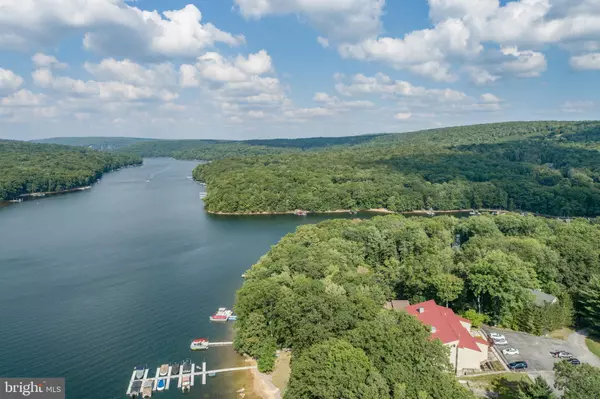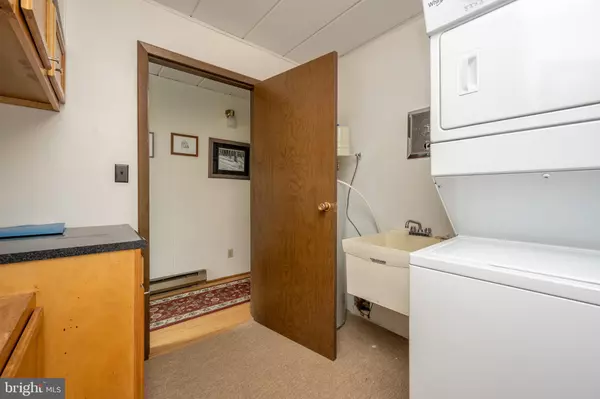$485,000
$499,000
2.8%For more information regarding the value of a property, please contact us for a free consultation.
2 Beds
2 Baths
SOLD DATE : 07/12/2024
Key Details
Sold Price $485,000
Property Type Condo
Sub Type Condo/Co-op
Listing Status Sold
Purchase Type For Sale
Subdivision Red Run Condo
MLS Listing ID MDGA2005804
Sold Date 07/12/24
Style Contemporary
Bedrooms 2
Full Baths 2
Condo Fees $375/mo
HOA Y/N N
Originating Board BRIGHT
Year Built 1977
Annual Tax Amount $3,664
Tax Year 2024
Property Description
Recent price adjustment for this LAKEFRONT CONDO/2 Bedroom/2 Bath with Den and Dock Slip to convey! Enjoy the 10+ acres of common grounds in this tucked away community. This unit has had numerous upgrades to include completely renovated baths, kitchen improvements with granite countertops, upgraded electric to 200 amp, 2 sliding door replacements in addition to glass replacement in all windows and new water heater in 2023. This unit is configured for additional relaxation/sleeping space in the den. The Red Run community offers a great lake frontage area. Additional amenities include an outdoor heated pool, tennis/sport court, playground, racks for your canoe/kayak/paddle board and picnic circle with stone fire pit for evening enjoyment! Convenient location for all things fun in Garrett County! Take a look now!
Location
State MD
County Garrett
Zoning R
Rooms
Other Rooms Living Room, Primary Bedroom, Bedroom 2, Kitchen, Den, Laundry, Other, Bathroom 2, Primary Bathroom
Main Level Bedrooms 2
Interior
Interior Features Carpet, Ceiling Fan(s), Combination Kitchen/Living, Entry Level Bedroom, Floor Plan - Open, Primary Bath(s), Upgraded Countertops
Hot Water Electric
Heating Baseboard - Electric, Wood Burn Stove
Cooling Ceiling Fan(s)
Fireplaces Number 1
Fireplaces Type Fireplace - Glass Doors, Wood
Equipment Dishwasher, Disposal, Exhaust Fan, Microwave, Oven/Range - Electric, Range Hood, Refrigerator, Washer/Dryer Stacked, Water Heater
Furnishings Yes
Fireplace Y
Appliance Dishwasher, Disposal, Exhaust Fan, Microwave, Oven/Range - Electric, Range Hood, Refrigerator, Washer/Dryer Stacked, Water Heater
Heat Source Electric, Wood
Laundry Main Floor
Exterior
Exterior Feature Balcony, Breezeway
Amenities Available Boat Dock/Slip, Common Grounds, Lake, Picnic Area, Pier/Dock, Pool - Outdoor, Tennis Courts, Tot Lots/Playground, Water/Lake Privileges
Waterfront Description Private Dock Site,Shared
Water Access Y
Water Access Desc Boat - Length Limit,Boat - Powered,Canoe/Kayak,Fishing Allowed,Limited hours of Personal Watercraft Operation (PWC),Private Access,Swimming Allowed,Sail,Waterski/Wakeboard
View Lake
Roof Type Metal
Street Surface Black Top
Accessibility Level Entry - Main
Porch Balcony, Breezeway
Road Frontage HOA
Garage N
Building
Lot Description Private, Trees/Wooded, Year Round Access
Story 1
Foundation Block, Stone
Sewer Public Sewer
Water Community, Well-Shared
Architectural Style Contemporary
Level or Stories 1
Additional Building Above Grade, Below Grade
New Construction N
Schools
School District Garrett County Public Schools
Others
Pets Allowed Y
HOA Fee Include Common Area Maintenance,Lawn Maintenance,Management,Pier/Dock Maintenance,Pool(s),Reserve Funds,Road Maintenance,Snow Removal,Trash,Water
Senior Community No
Tax ID 1218030659
Ownership Condominium
Special Listing Condition Standard
Pets Allowed No Pet Restrictions
Read Less Info
Want to know what your home might be worth? Contact us for a FREE valuation!

Our team is ready to help you sell your home for the highest possible price ASAP

Bought with Jay L Ferguson • Taylor Made Deep Creek Vacations & Sales

"My job is to find and attract mastery-based agents to the office, protect the culture, and make sure everyone is happy! "
14291 Park Meadow Drive Suite 500, Chantilly, VA, 20151






