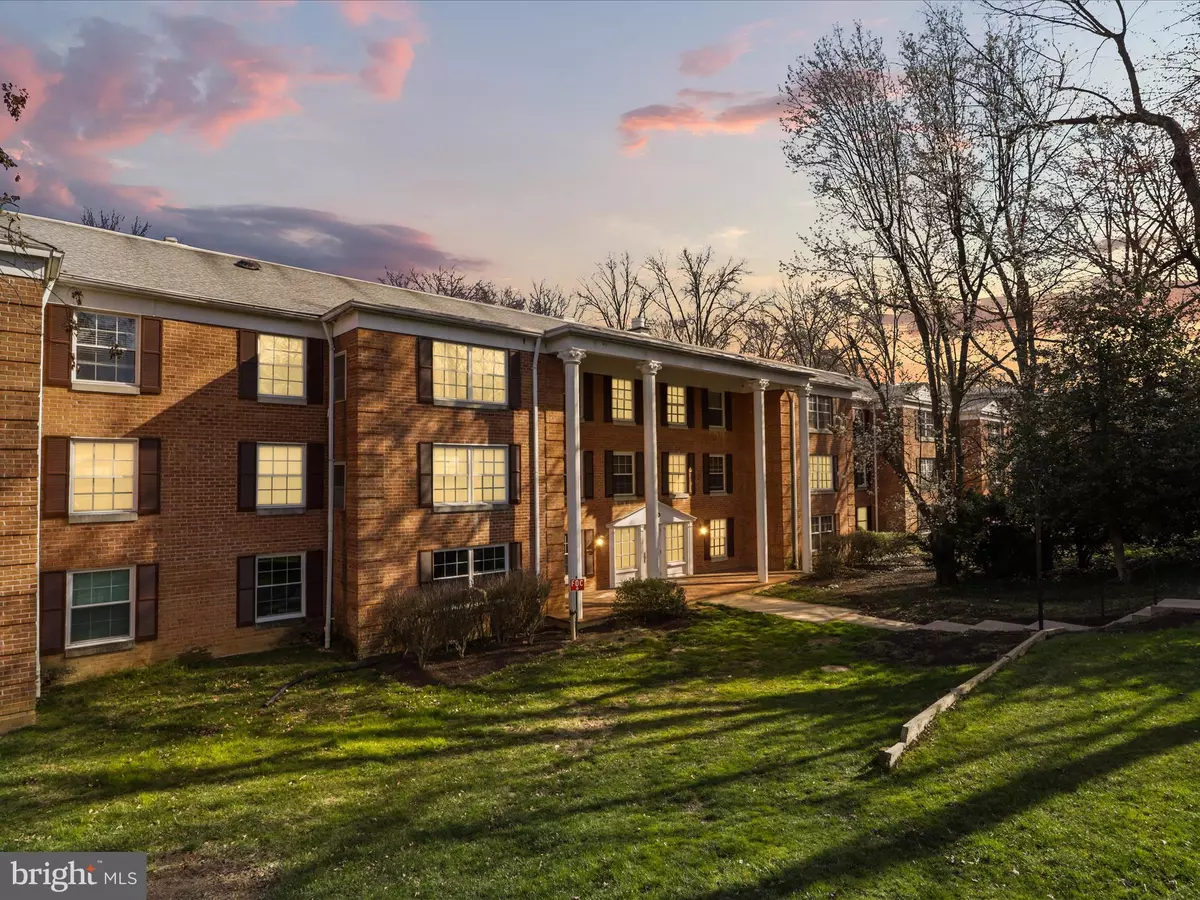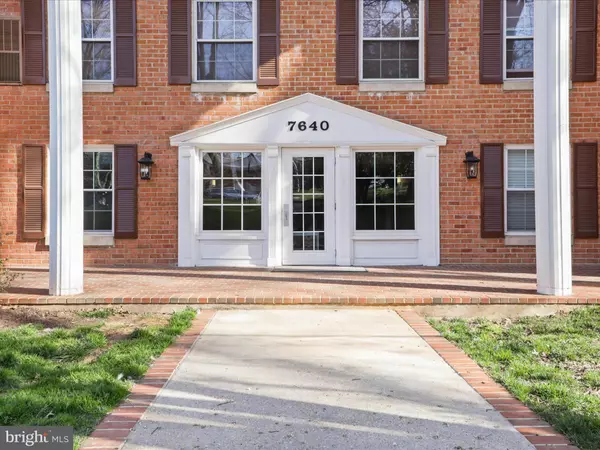$450,000
$450,000
For more information regarding the value of a property, please contact us for a free consultation.
3 Beds
2 Baths
1,488 SqFt
SOLD DATE : 07/12/2024
Key Details
Sold Price $450,000
Property Type Condo
Sub Type Condo/Co-op
Listing Status Sold
Purchase Type For Sale
Square Footage 1,488 sqft
Price per Sqft $302
Subdivision The Colonies
MLS Listing ID VAFX2169078
Sold Date 07/12/24
Style Colonial
Bedrooms 3
Full Baths 2
Condo Fees $675/mo
HOA Y/N N
Abv Grd Liv Area 1,488
Originating Board BRIGHT
Year Built 1974
Annual Tax Amount $4,780
Tax Year 2023
Property Description
Spacious three bedroom, two full bathroom unit in The Colonies at McLean! Gated community on 29 park like acres, less than one mile from Tysons Corner. Large, bright living room and separate dining area. Updated kitchen with stainless steel appliances and new refrigerator. Huge primary bedroom with dressing area and en-suite bath. Two additional bedrooms with plenty of closet space can also be used as den or office. Stackable washer/dryer in unit (2 years old). HVAC updated one year ago. One assigned parking space and additional storage unit in garage. Less than one mile from the McLean Metro station and Tysons Corner Center. 24/7 security with an abundance of amenities including a swimming pool, club house, fitness center, tennis courts, tot lot, and picnic areas. Easy access to I-495 and I-66, Capital One Hall, Wegmans, Safeway, Trader Joes, and plenty of dining and shopping close by. *furniture included with the sale **parking space #8 is for this unit**Complex is VA and FHA approved
Location
State VA
County Fairfax
Zoning 220
Rooms
Other Rooms Living Room, Dining Room, Primary Bedroom, Bedroom 2, Bedroom 3, Kitchen, Foyer
Main Level Bedrooms 3
Interior
Interior Features Carpet, Dining Area, Entry Level Bedroom, Floor Plan - Traditional, Wood Floors
Hot Water Electric
Heating Forced Air
Cooling Central A/C
Flooring Hardwood, Carpet
Equipment Built-In Microwave, Dishwasher, Disposal, Refrigerator, Icemaker, Oven/Range - Electric, Stainless Steel Appliances, Washer/Dryer Stacked
Fireplace N
Appliance Built-In Microwave, Dishwasher, Disposal, Refrigerator, Icemaker, Oven/Range - Electric, Stainless Steel Appliances, Washer/Dryer Stacked
Heat Source Electric
Laundry Dryer In Unit, Washer In Unit
Exterior
Parking Features Additional Storage Area, Basement Garage, Covered Parking
Garage Spaces 1.0
Parking On Site 1
Amenities Available Club House, Common Grounds, Extra Storage, Gated Community, Picnic Area, Pool - Outdoor, Reserved/Assigned Parking, Tennis Courts, Tot Lots/Playground, Basketball Courts, Exercise Room, Jog/Walk Path, Library
Water Access N
Accessibility Elevator
Total Parking Spaces 1
Garage Y
Building
Story 1
Unit Features Garden 1 - 4 Floors
Sewer Public Sewer
Water Public
Architectural Style Colonial
Level or Stories 1
Additional Building Above Grade, Below Grade
New Construction N
Schools
Elementary Schools Westgate
Middle Schools Kilmer
High Schools Marshall
School District Fairfax County Public Schools
Others
Pets Allowed Y
HOA Fee Include Common Area Maintenance,Lawn Maintenance,Management,Pool(s),Security Gate,Trash
Senior Community No
Tax ID 0294 04050108
Ownership Condominium
Security Features Main Entrance Lock,Security Gate
Special Listing Condition Standard
Pets Allowed Cats OK, Dogs OK, Number Limit
Read Less Info
Want to know what your home might be worth? Contact us for a FREE valuation!

Our team is ready to help you sell your home for the highest possible price ASAP

Bought with Bic N DeCaro • EXP Realty, LLC
"My job is to find and attract mastery-based agents to the office, protect the culture, and make sure everyone is happy! "
14291 Park Meadow Drive Suite 500, Chantilly, VA, 20151






