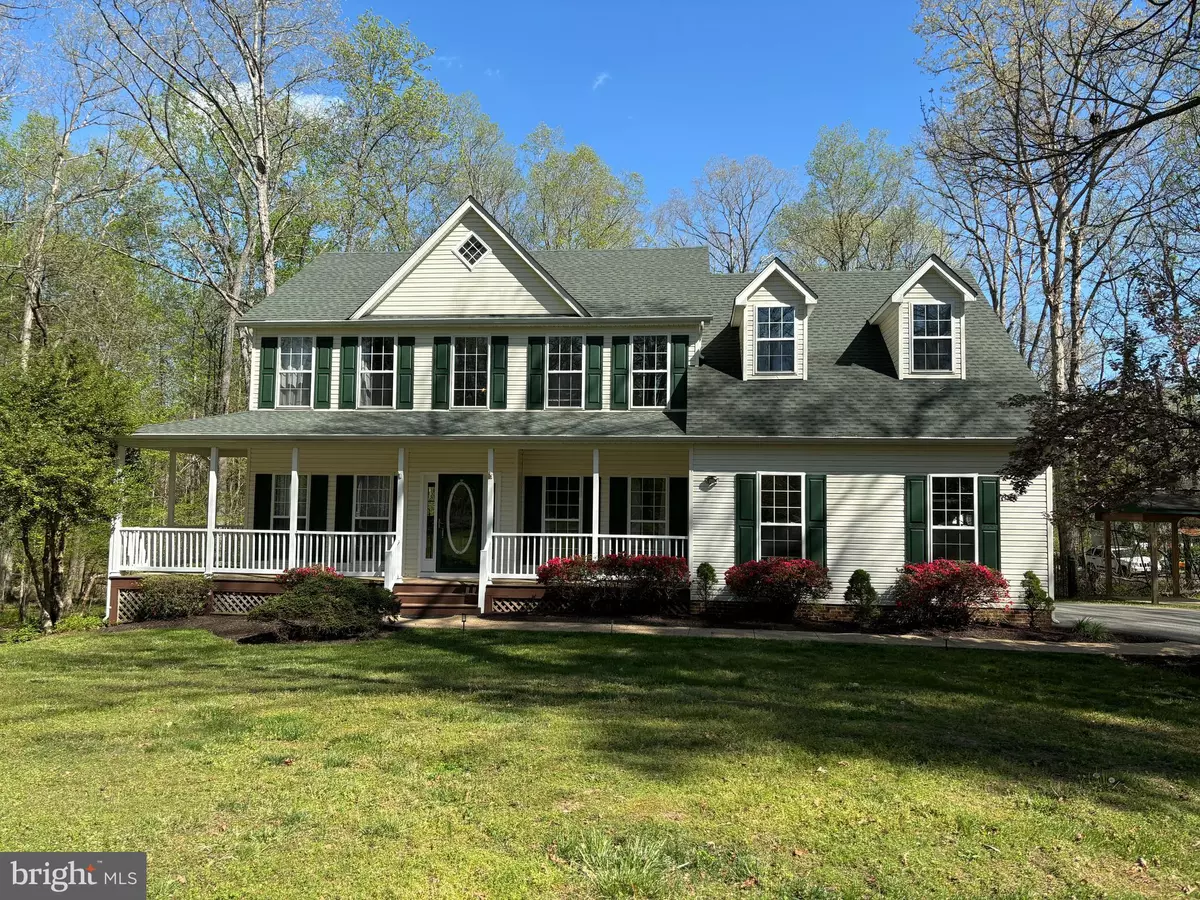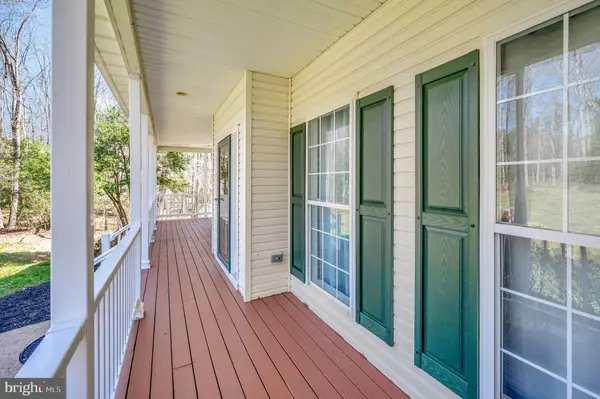$780,000
$775,000
0.6%For more information regarding the value of a property, please contact us for a free consultation.
5 Beds
4 Baths
3,988 SqFt
SOLD DATE : 07/11/2024
Key Details
Sold Price $780,000
Property Type Single Family Home
Sub Type Detached
Listing Status Sold
Purchase Type For Sale
Square Footage 3,988 sqft
Price per Sqft $195
Subdivision Windsor Forest
MLS Listing ID VAST2028350
Sold Date 07/11/24
Style Colonial
Bedrooms 5
Full Baths 4
HOA Fees $5/ann
HOA Y/N Y
Abv Grd Liv Area 2,777
Originating Board BRIGHT
Year Built 1996
Annual Tax Amount $4,378
Tax Year 2022
Lot Size 3.705 Acres
Acres 3.71
Property Description
Country living at its finest! Gorgeous, 5200 SQUARE FOOT, RENOVATED Colonial with 5 spacious bedrooms all on the upper level and 4 full baths. Main floor office/guest room with accessible doorways into the full main floor bath and living area. Everything is beautifully appointed with light, neutral colors and surfaces, including the finished walkout basement. Enjoy the almost 4 acres of serene privacy on a quiet cul-de-sac in the sought after community of Windsor Forest and relax by the lovely, in-ground pool. Enjoy access to hiking and riding trails along Aquia Creek in the property association (HOA fees $60 per year) owned 40 acre park. Enjoy quiet country living while being close to amenities, Quantico, shopping and thoroughfares.
Location
State VA
County Stafford
Zoning A2
Rooms
Other Rooms Dining Room, Primary Bedroom, Bedroom 2, Bedroom 3, Bedroom 4, Bedroom 5, Kitchen, Family Room, Basement, Office
Basement Fully Finished, Walkout Level
Interior
Interior Features Walk-in Closet(s), Upgraded Countertops, Built-Ins
Hot Water Electric
Heating Zoned
Cooling Central A/C
Flooring Carpet, Wood, Ceramic Tile
Fireplaces Number 1
Fireplaces Type Gas/Propane
Equipment Dishwasher, Oven - Double, Oven/Range - Electric, Microwave, Washer/Dryer Hookups Only, Stainless Steel Appliances, Icemaker
Fireplace Y
Appliance Dishwasher, Oven - Double, Oven/Range - Electric, Microwave, Washer/Dryer Hookups Only, Stainless Steel Appliances, Icemaker
Heat Source Electric
Laundry Upper Floor
Exterior
Parking Features Garage - Side Entry, Garage Door Opener
Garage Spaces 6.0
Fence Aluminum
Pool In Ground
Water Access Y
View Trees/Woods
Roof Type Shingle
Accessibility None
Attached Garage 2
Total Parking Spaces 6
Garage Y
Building
Lot Description Cul-de-sac, Partly Wooded
Story 2
Foundation Concrete Perimeter
Sewer On Site Septic
Water Well
Architectural Style Colonial
Level or Stories 2
Additional Building Above Grade, Below Grade
New Construction N
Schools
High Schools Mountain View
School District Stafford County Public Schools
Others
Senior Community No
Tax ID 18N 2 134
Ownership Fee Simple
SqFt Source Estimated
Acceptable Financing Conventional, FHA, VA
Horse Property Y
Horse Feature Horses Allowed
Listing Terms Conventional, FHA, VA
Financing Conventional,FHA,VA
Special Listing Condition Standard
Read Less Info
Want to know what your home might be worth? Contact us for a FREE valuation!

Our team is ready to help you sell your home for the highest possible price ASAP

Bought with Michael V. Unruh • Keller Williams Capital Properties
"My job is to find and attract mastery-based agents to the office, protect the culture, and make sure everyone is happy! "
14291 Park Meadow Drive Suite 500, Chantilly, VA, 20151






