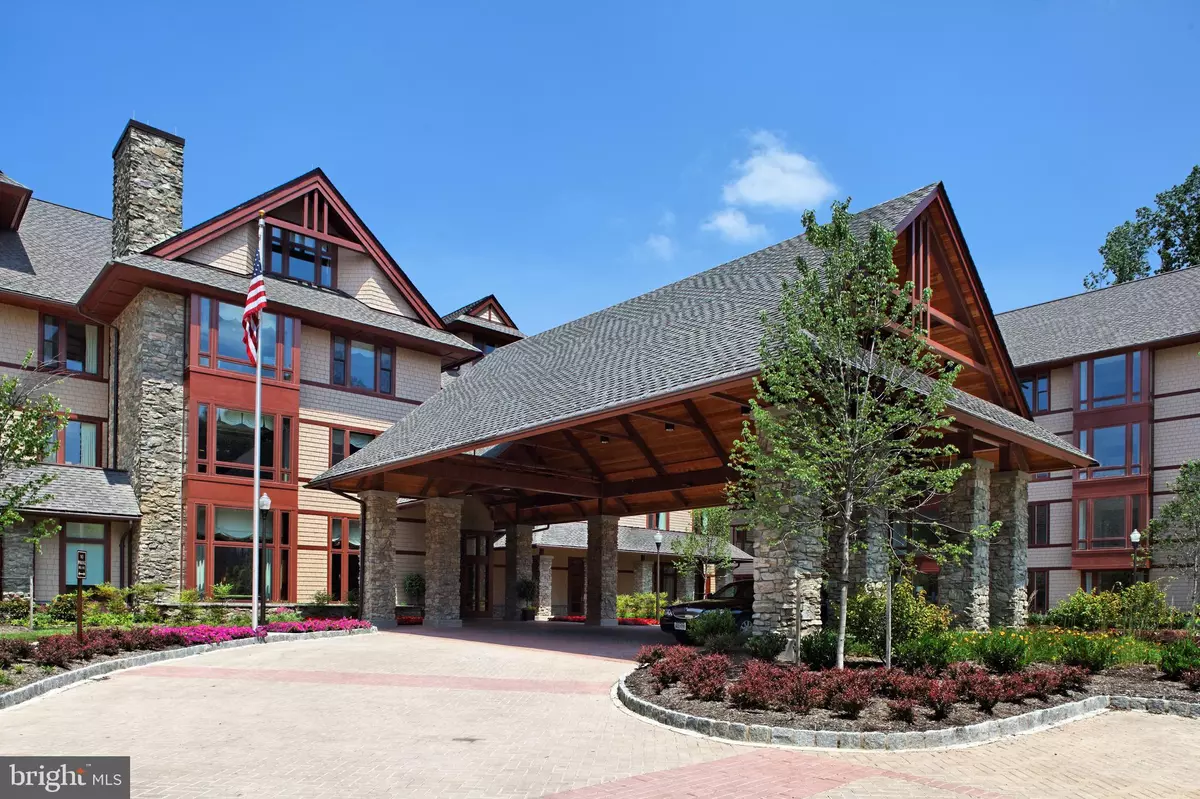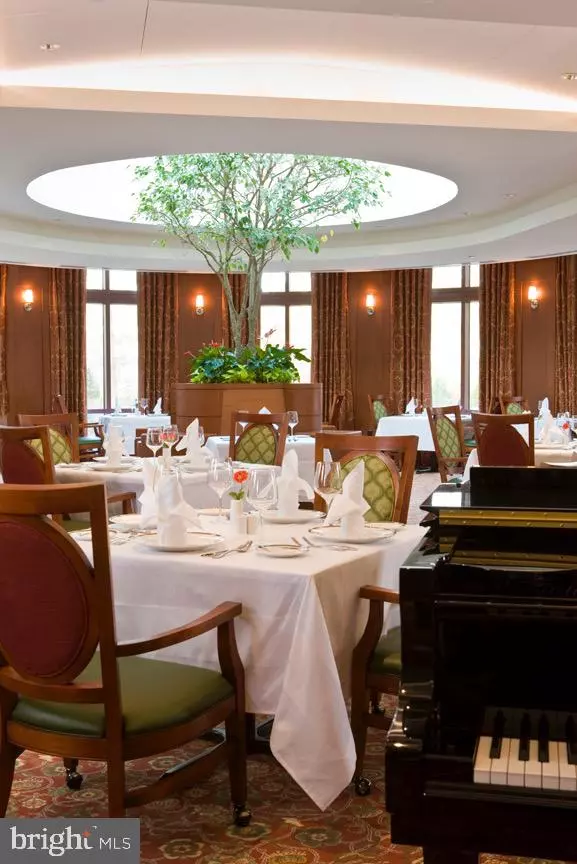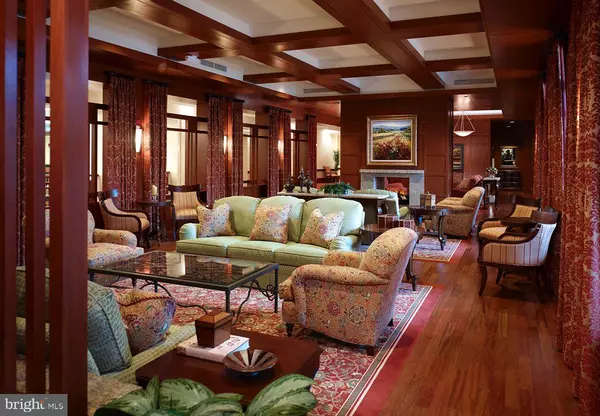$1,925,000
$1,925,000
For more information regarding the value of a property, please contact us for a free consultation.
2 Beds
3 Baths
1,889 SqFt
SOLD DATE : 07/09/2024
Key Details
Sold Price $1,925,000
Property Type Condo
Sub Type Condo/Co-op
Listing Status Sold
Purchase Type For Sale
Square Footage 1,889 sqft
Price per Sqft $1,019
Subdivision Fox Hills
MLS Listing ID MDMC2137094
Sold Date 07/09/24
Style Craftsman
Bedrooms 2
Full Baths 2
Half Baths 1
Condo Fees $6,286/mo
HOA Y/N N
Abv Grd Liv Area 1,889
Originating Board BRIGHT
Year Built 2008
Annual Tax Amount $11,408
Tax Year 2024
Property Description
Welcome to Fox Hill - an award winning gorgeous 60+ independent and vibrant living community. Fox Hill offers so many amenities at your disposal affording you the opportunity to live life to the fullest! You can socialize and participate in amazing activities including world-class dining options, lectures and classes, a full-service spa, art studio, library, golf simulator, fitness club and pool, lovely bar, field trips, games and movies and so much more. Return to your own beautiful oasis within the community - a grand corner condominium featuring two large bedrooms, a bonus/flex room, a sunroom/den and a large open living/dining room with an attached gourmet kitchen. Huge windows look toward the trees and allow for abundant natural light. Upgrades abound from the beautiful wood floors, recessed lighting, stunning hand-blown glass chandelier, brand new stainless steel kitchen appliances, custom granite counter tops featuring a breakfast bar, and built-in bookshelves in the den and on either side of the beautiful gas fireplace in the living area . A large balcony off of the dining area is the perfect place to have your morning coffee and get ready for the day. Originally designed as a three bedroom condo, alterations were made to allow for a bonus room instead that could be used as an office, sitting room, etc., entering the primary bedroom. This allows for even more closet space in the primary bedroom complete with extensive custom closet storage. New carpets in the bedrooms and fresh painting throughout. There is easy access to your assigned garage space via the elevator just across the hall. There is also a small storage unit included. So many reasons to call Fox Hill, and this particular unit, home!
Location
State MD
County Montgomery
Zoning R200
Rooms
Other Rooms Living Room, Dining Room, Primary Bedroom, Bedroom 2, Kitchen, Den, Bonus Room
Main Level Bedrooms 2
Interior
Interior Features Combination Dining/Living, Crown Moldings, Upgraded Countertops, Primary Bath(s), Floor Plan - Open, Built-Ins, Carpet, Entry Level Bedroom, Kitchen - Gourmet, Recessed Lighting, Bathroom - Stall Shower, Walk-in Closet(s), Window Treatments, Wood Floors
Hot Water Other
Heating Other, Zoned
Cooling Central A/C, Other, Zoned
Equipment Dishwasher, Disposal, Dryer, Icemaker, Refrigerator, Washer, Built-In Microwave, Oven/Range - Electric
Fireplace N
Window Features Casement,Double Pane
Appliance Dishwasher, Disposal, Dryer, Icemaker, Refrigerator, Washer, Built-In Microwave, Oven/Range - Electric
Heat Source Other
Laundry Washer In Unit, Dryer In Unit
Exterior
Exterior Feature Balcony
Parking Features Covered Parking, Garage Door Opener, Inside Access, Garage - Side Entry
Garage Spaces 1.0
Parking On Site 1
Amenities Available Beauty Salon, Common Grounds, Concierge, Elevator, Exercise Room, Extra Storage, Gated Community, Jog/Walk Path, Pool - Indoor, Putting Green, Security, Spa, Bank / Banking On-site, Art Studio, Bar/Lounge, Billiard Room, Dining Rooms, Fax/Copying, Fitness Center, Game Room, Gift Shop, Library, Meeting Room, Reserved/Assigned Parking, Transportation Service
Water Access N
Roof Type Shingle
Accessibility 36\"+ wide Halls, Doors - Lever Handle(s), Doors - Swing In, Grab Bars Mod, Low Pile Carpeting
Porch Balcony
Attached Garage 1
Total Parking Spaces 1
Garage Y
Building
Story 1
Unit Features Mid-Rise 5 - 8 Floors
Foundation Slab
Sewer Public Sewer
Water Public
Architectural Style Craftsman
Level or Stories 1
Additional Building Above Grade, Below Grade
Structure Type 9'+ Ceilings,Dry Wall
New Construction N
Schools
School District Montgomery County Public Schools
Others
Pets Allowed Y
HOA Fee Include Lawn Maintenance,Management,Road Maintenance,Snow Removal,Trash
Senior Community Yes
Age Restriction 60
Tax ID 160703641388
Ownership Condominium
Security Features 24 hour security,Desk in Lobby,Fire Detection System,Main Entrance Lock,Monitored,Security Gate,Sprinkler System - Indoor
Acceptable Financing Bank Portfolio, Cash, VA
Listing Terms Bank Portfolio, Cash, VA
Financing Bank Portfolio,Cash,VA
Special Listing Condition Standard
Pets Allowed Cats OK, Dogs OK, Number Limit, Size/Weight Restriction
Read Less Info
Want to know what your home might be worth? Contact us for a FREE valuation!

Our team is ready to help you sell your home for the highest possible price ASAP

Bought with Leslie C Friedson • Compass

"My job is to find and attract mastery-based agents to the office, protect the culture, and make sure everyone is happy! "
14291 Park Meadow Drive Suite 500, Chantilly, VA, 20151






