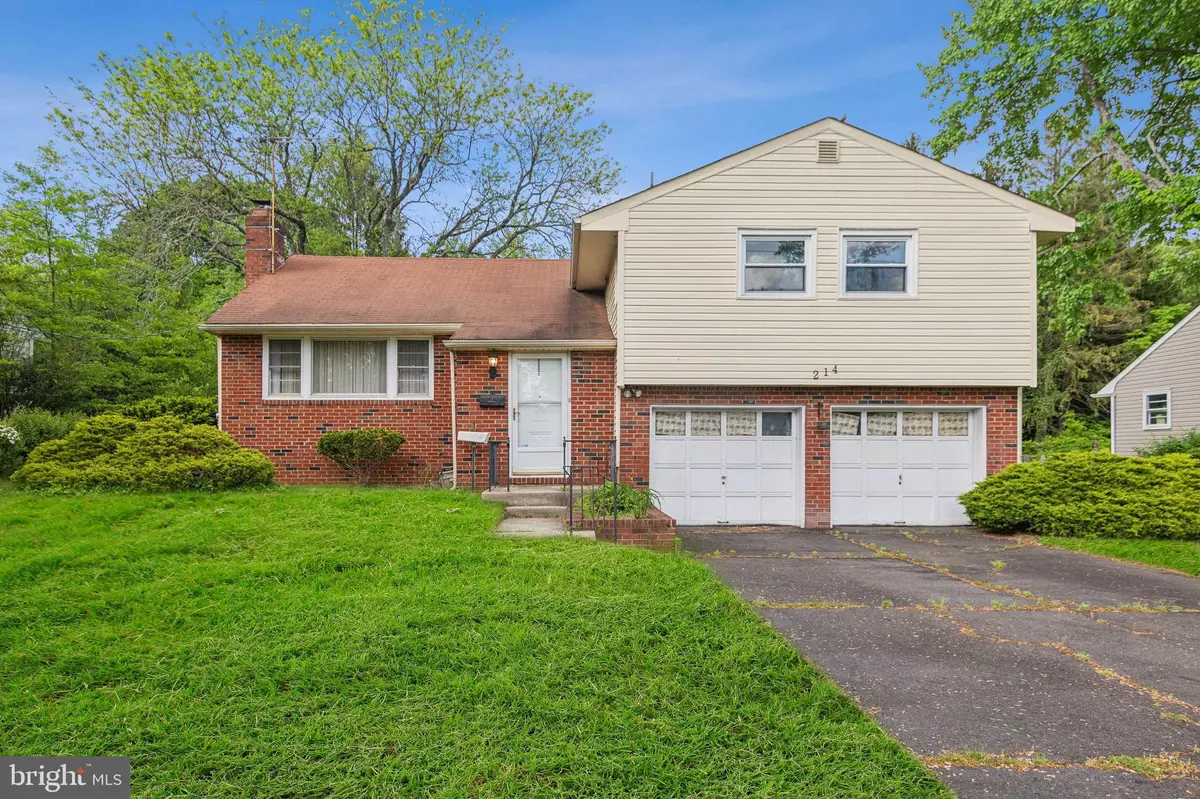$424,000
$419,900
1.0%For more information regarding the value of a property, please contact us for a free consultation.
3 Beds
3 Baths
1,829 SqFt
SOLD DATE : 07/02/2024
Key Details
Sold Price $424,000
Property Type Single Family Home
Sub Type Detached
Listing Status Sold
Purchase Type For Sale
Square Footage 1,829 sqft
Price per Sqft $231
Subdivision Cherry Valley
MLS Listing ID NJCD2068158
Sold Date 07/02/24
Style Colonial,Traditional
Bedrooms 3
Full Baths 2
Half Baths 1
HOA Y/N N
Abv Grd Liv Area 1,829
Originating Board BRIGHT
Year Built 1960
Annual Tax Amount $9,038
Tax Year 2023
Lot Size 8,999 Sqft
Acres 0.21
Lot Dimensions 75.00 x 120.00
Property Description
Welcome to this stunning 3-bedroom, 2.5-bath home situated in the highly desirable Cherry Valley neighborhood of Cherry Hill. This delightful property offers an expansive living room with breathtaking cathedral ceilings, perfect for entertaining guests. The adjacent dining room and well-kept kitchen, complete with original finishes, provide a warm and inviting atmosphere for hosting memorable meals.
The lower level of this remarkable home boasts a spacious family room, offering additional space for relaxation or recreation. A cedar closet in the basement provides practical storage solutions and adds a touch of rustic charm. Upstairs, you'll find three generously sized bedrooms, including the primary suite which features an attached full bathroom and large closet for added convenience and privacy. An additional full bathroom completes the upper level, providing ample space for your needs.
This home also features a 2-car garage and a sprawling backyard, perfect for hosting barbecues or simply enjoying the outdoors. Located within the highly acclaimed Cherry Hill School District, residents will have access to top-tier educational opportunities. Shopping enthusiasts will appreciate the short drive to premier retail destinations, such as Wegmans, Whole Foods, and the renowned Cherry Hill Mall.
Sold strictly in "as is" condition with the buyer responsible for obtaining the township CO, this exceptional home offers tremendous value and endless potential. Don't miss your chance to experience the idyllic lifestyle that awaits you in the Cherry Valley neighborhood – schedule a private showing today!
Location
State NJ
County Camden
Area Cherry Hill Twp (20409)
Zoning RES
Rooms
Other Rooms Living Room, Dining Room, Primary Bedroom, Bedroom 2, Bedroom 3, Kitchen, Family Room, Bedroom 1, Laundry, Other, Attic
Basement Full
Interior
Interior Features Primary Bath(s), Bathroom - Stall Shower, Kitchen - Eat-In
Hot Water Natural Gas
Heating Forced Air
Cooling Central A/C
Flooring Wood, Fully Carpeted
Fireplaces Number 1
Fireplaces Type Brick, Wood
Equipment Dishwasher, Disposal, Built-In Microwave
Fireplace Y
Window Features Replacement
Appliance Dishwasher, Disposal, Built-In Microwave
Heat Source Natural Gas
Laundry Basement
Exterior
Exterior Feature Patio(s)
Parking Features Inside Access, Garage Door Opener
Garage Spaces 1.0
Utilities Available Cable TV
Water Access N
Roof Type Pitched,Shingle
Accessibility None
Porch Patio(s)
Attached Garage 1
Total Parking Spaces 1
Garage Y
Building
Story 2
Foundation Brick/Mortar
Sewer Public Sewer
Water Public
Architectural Style Colonial, Traditional
Level or Stories 2
Additional Building Above Grade, Below Grade
New Construction N
Schools
School District Cherry Hill Township Public Schools
Others
Senior Community No
Tax ID 09-00335 05-00006
Ownership Fee Simple
SqFt Source Assessor
Acceptable Financing Conventional, VA, FHA 203(b)
Listing Terms Conventional, VA, FHA 203(b)
Financing Conventional,VA,FHA 203(b)
Special Listing Condition Standard
Read Less Info
Want to know what your home might be worth? Contact us for a FREE valuation!

Our team is ready to help you sell your home for the highest possible price ASAP

Bought with Bernadette K Augello • BHHS Fox & Roach-Washington-Gloucester

"My job is to find and attract mastery-based agents to the office, protect the culture, and make sure everyone is happy! "
14291 Park Meadow Drive Suite 500, Chantilly, VA, 20151






