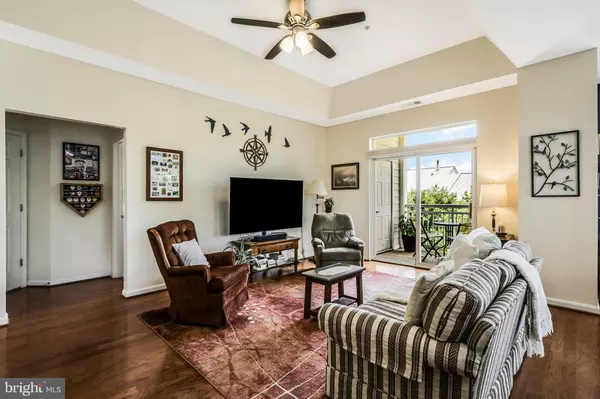$475,000
$475,000
For more information regarding the value of a property, please contact us for a free consultation.
2 Beds
2 Baths
1,300 SqFt
SOLD DATE : 07/09/2024
Key Details
Sold Price $475,000
Property Type Condo
Sub Type Condo/Co-op
Listing Status Sold
Purchase Type For Sale
Square Footage 1,300 sqft
Price per Sqft $365
Subdivision The Sierra
MLS Listing ID VAAR2044590
Sold Date 07/09/24
Style Contemporary
Bedrooms 2
Full Baths 2
Condo Fees $781/mo
HOA Y/N N
Abv Grd Liv Area 1,300
Originating Board BRIGHT
Year Built 2005
Annual Tax Amount $4,301
Tax Year 2023
Property Description
Welcome home to The Sierra! Tucked away in a park-like setting, you'd never know this 2 bedroom condo is so close to everything! Inside the unit, you'll find a spacious open floorplan, impressive high ceilings, and an abundance of natural light. Rich hardwood floors greet you in the living room, featuring a stunning tray ceiling and ceiling fan. The bright kitchen boasts stainless steel appliances and granite countertops. With a breakfast bar that opens directly into the living room and light-filled dining area, the space is great for entertaining. In the primary bedroom, you'll discover a gorgeous vaulted ceiling, plush carpeted floors, and a walk-in closet. It includes a sleek en suite bathroom with a wide vanity and plenty of cabinet space. The second bedroom also showcases an angled cathedral ceiling and soft carpeting. In the hall, the second full bathroom has a step-in shower and modern fixtures. In-unit laundry is provided for your convenience. Your private balcony is the perfect spot to take in a breath of fresh air or enjoy your morning coffee. Community amenities include a large fitness center and secure garage parking. Conveniently located near everything you can think of! Just minutes to Trader Joe's, Harris Teeter, Target, Fashion Center at Pentagon City, Village at Shirlington, The Crossing Clarendon, Ballston Quarter, Arlington Mill Community Center, Four Mile Run and the W&OD Trail, The Pentagon, and Amazon HQ2. Quick access to Columbia Pike, Route 50, Route 7, Glebe Road, Washington Boulevard, and I-395. Schedule a private tour of your new home today!
Location
State VA
County Arlington
Zoning RA8-18
Rooms
Main Level Bedrooms 2
Interior
Interior Features Breakfast Area, Carpet, Ceiling Fan(s), Combination Dining/Living, Dining Area, Family Room Off Kitchen, Floor Plan - Open, Primary Bath(s), Upgraded Countertops, Walk-in Closet(s), Wood Floors, Other
Hot Water Natural Gas
Heating Forced Air
Cooling Central A/C
Flooring Hardwood, Carpet
Equipment Built-In Microwave, Disposal, Dishwasher, Refrigerator, Stove, Dryer, Washer, Washer/Dryer Stacked
Fireplace N
Appliance Built-In Microwave, Disposal, Dishwasher, Refrigerator, Stove, Dryer, Washer, Washer/Dryer Stacked
Heat Source Natural Gas
Laundry Has Laundry, Washer In Unit, Dryer In Unit
Exterior
Exterior Feature Balcony
Parking Features Additional Storage Area
Garage Spaces 2.0
Amenities Available Fitness Center, Common Grounds, Elevator, Concierge
Water Access N
Accessibility Elevator
Porch Balcony
Attached Garage 2
Total Parking Spaces 2
Garage Y
Building
Story 1
Unit Features Garden 1 - 4 Floors
Sewer Public Sewer
Water Public
Architectural Style Contemporary
Level or Stories 1
Additional Building Above Grade, Below Grade
New Construction N
Schools
Elementary Schools Carlin Springs
Middle Schools Kenmore
High Schools Washington-Liberty
School District Arlington County Public Schools
Others
Pets Allowed Y
HOA Fee Include Trash,Sewer,Water,Snow Removal,Ext Bldg Maint,Lawn Maintenance,Management,Parking Fee
Senior Community No
Tax ID 22-003-100
Ownership Condominium
Special Listing Condition Standard
Pets Allowed Case by Case Basis
Read Less Info
Want to know what your home might be worth? Contact us for a FREE valuation!

Our team is ready to help you sell your home for the highest possible price ASAP

Bought with Rachel Morrison • Compass
"My job is to find and attract mastery-based agents to the office, protect the culture, and make sure everyone is happy! "
14291 Park Meadow Drive Suite 500, Chantilly, VA, 20151






