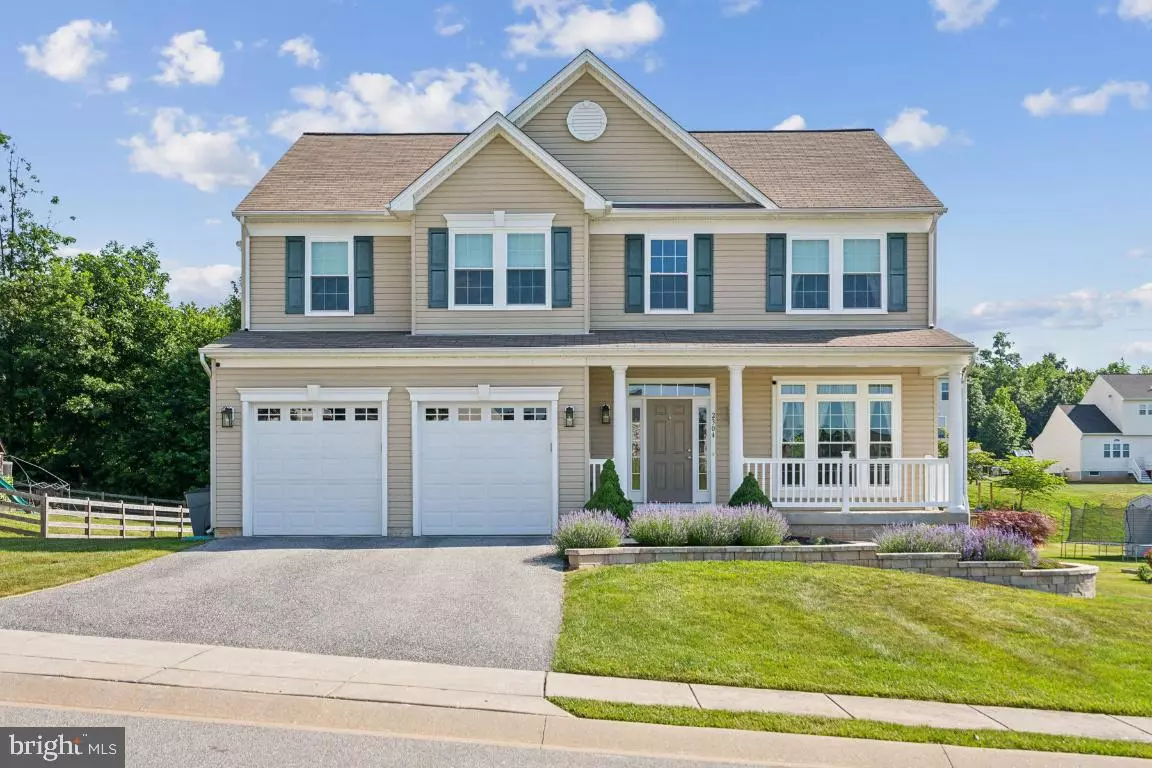$585,000
$549,900
6.4%For more information regarding the value of a property, please contact us for a free consultation.
4 Beds
3 Baths
2,764 SqFt
SOLD DATE : 07/09/2024
Key Details
Sold Price $585,000
Property Type Single Family Home
Sub Type Detached
Listing Status Sold
Purchase Type For Sale
Square Footage 2,764 sqft
Price per Sqft $211
Subdivision Manchester Farms
MLS Listing ID MDCR2020608
Sold Date 07/09/24
Style Colonial
Bedrooms 4
Full Baths 2
Half Baths 1
HOA Y/N N
Abv Grd Liv Area 2,764
Originating Board BRIGHT
Year Built 2011
Annual Tax Amount $5,647
Tax Year 2024
Lot Size 0.346 Acres
Acres 0.35
Property Description
"Best and Final" offers are due to be received by 5:00 pm Saturday
This well-maintained, one owner, colonial is perfectly positioned on a generous lot within one Manchester's most desirable neighborhoods. This classic 4 bedroom, 2.5 bathroom floor plan is enhanced with crisp, neutral decor and numerous extra touches including hardwood floors. A bright sunroom with motorized blinds makes the perfect view of the beautiful back yard, along with a spacious versatile family room with a gas fireplace will provide space for family and friends. Master suite with a sitting area, en-suite with full bath, jetted tub and separate shower. The washer and dryer are conveniently located on the second floor. The spacious unfinished basement provides a rough-in for a full bathroom enabling you to design future spaces to fit your needs. Other items of note: Tankless Water Heater, new HVAC in 2023
Location
State MD
County Carroll
Zoning RES
Rooms
Basement Connecting Stairway, Outside Entrance, Rear Entrance, Unfinished, Walkout Stairs
Interior
Interior Features Air Filter System, Breakfast Area, Carpet, Ceiling Fan(s), Dining Area, Family Room Off Kitchen, Formal/Separate Dining Room, Primary Bath(s), Recessed Lighting, WhirlPool/HotTub, Window Treatments, Wood Floors
Hot Water Natural Gas, Tankless
Heating Forced Air
Cooling Ceiling Fan(s), Central A/C
Flooring Carpet, Hardwood
Fireplaces Number 1
Fireplaces Type Gas/Propane
Equipment Built-In Range, Dishwasher, Disposal, Dryer, Refrigerator, Stove, Washer, Water Conditioner - Owned, Water Heater - Tankless
Fireplace Y
Window Features Double Pane,Screens
Appliance Built-In Range, Dishwasher, Disposal, Dryer, Refrigerator, Stove, Washer, Water Conditioner - Owned, Water Heater - Tankless
Heat Source Natural Gas
Laundry Upper Floor
Exterior
Exterior Feature Porch(es)
Parking Features Garage - Front Entry, Garage Door Opener, Inside Access
Garage Spaces 4.0
Water Access N
Roof Type Shingle
Accessibility None
Porch Porch(es)
Attached Garage 2
Total Parking Spaces 4
Garage Y
Building
Story 2
Foundation Concrete Perimeter, Slab
Sewer Public Sewer
Water Public
Architectural Style Colonial
Level or Stories 2
Additional Building Above Grade, Below Grade
New Construction N
Schools
School District Carroll County Public Schools
Others
Senior Community No
Tax ID 0706070493
Ownership Fee Simple
SqFt Source Assessor
Security Features Carbon Monoxide Detector(s),Smoke Detector,Surveillance Sys
Special Listing Condition Standard
Read Less Info
Want to know what your home might be worth? Contact us for a FREE valuation!

Our team is ready to help you sell your home for the highest possible price ASAP

Bought with Cory James Cianfarini • Berkshire Hathaway HomeServices PenFed Realty
"My job is to find and attract mastery-based agents to the office, protect the culture, and make sure everyone is happy! "
14291 Park Meadow Drive Suite 500, Chantilly, VA, 20151






