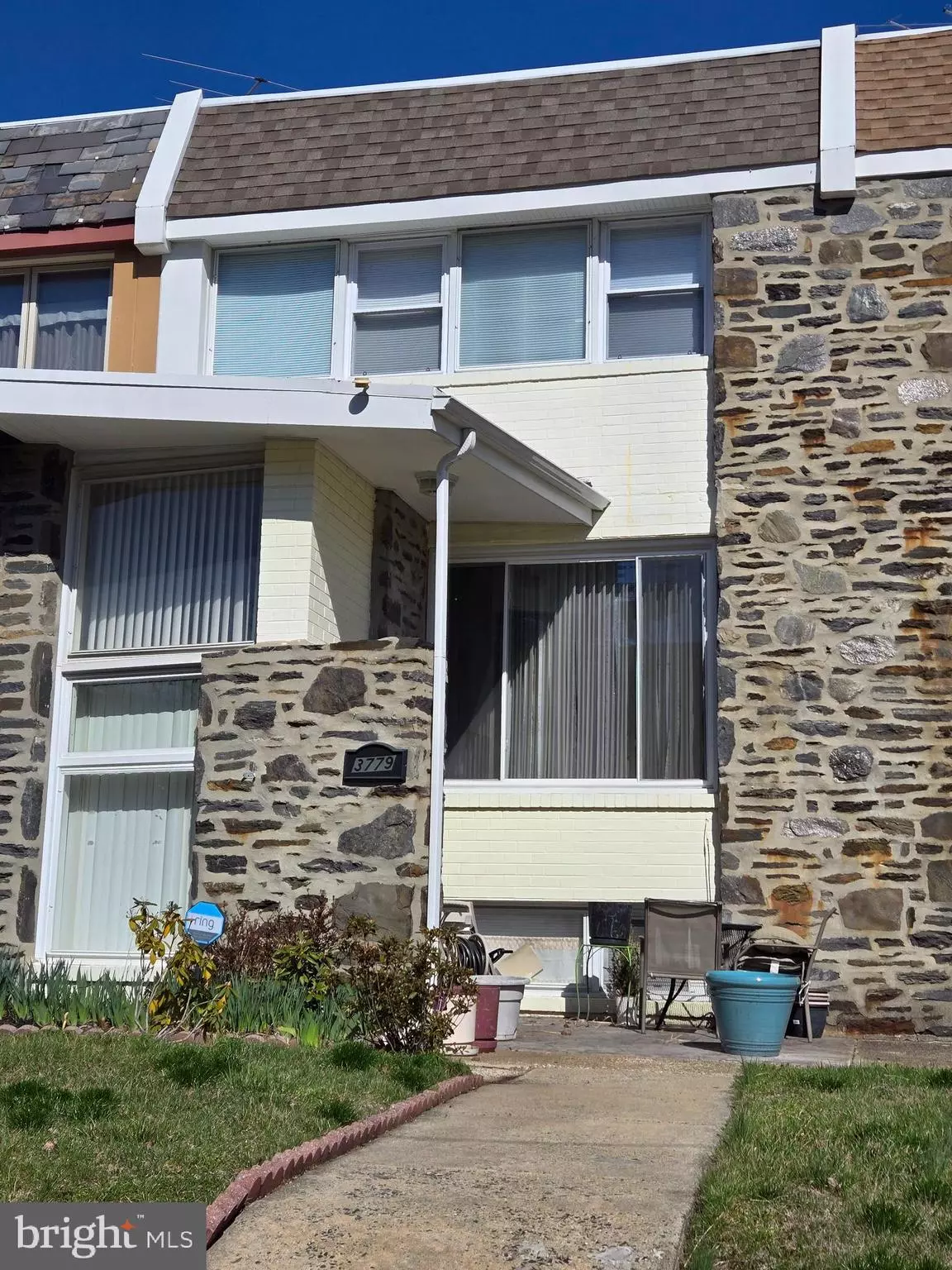$300,000
$300,000
For more information regarding the value of a property, please contact us for a free consultation.
3 Beds
4 Baths
1,415 SqFt
SOLD DATE : 06/13/2024
Key Details
Sold Price $300,000
Property Type Townhouse
Sub Type Interior Row/Townhouse
Listing Status Sold
Purchase Type For Sale
Square Footage 1,415 sqft
Price per Sqft $212
Subdivision Wynnefield Heights
MLS Listing ID PAPH2332738
Sold Date 06/13/24
Style Bi-level
Bedrooms 3
Full Baths 2
Half Baths 2
HOA Y/N N
Abv Grd Liv Area 1,415
Originating Board BRIGHT
Year Built 1959
Annual Tax Amount $2,970
Tax Year 2022
Lot Size 1,764 Sqft
Acres 0.04
Lot Dimensions 18.00 x 98.00
Property Description
Discover serene living combined with convenience in this meticulously updated home, nestled on a tranquil block that offers the best of both worlds. As you step inside, you're greeted by a warmly inviting atmosphere, accentuated by modern recessed lighting that highlights the care and attention invested into every corner of this property.
Flowing effortlessly from the kitchen, you’ll find a generously finished basement, a versatile space that caters to your entertainment needs or serves as a cozy retreat for relaxation. It’s an exceptional addition that enhances the living experience, providing ample room for hobbies, play, or simply unwinding.
Accommodations are plentiful and private, with multiple bathrooms offering both functionality and modern comfort. Each space reflects thoughtful updates, ensuring a blend of style and convenience for daily routines.
Beyond the walls of this well-cared-for home lies a neighborhood that balances accessibility, shopping and peace. Strategically positioned close to transportation and major highways, your commute and travel are made effortless. Yet, its location on a quiet block shields you from the bustling outside world, offering a sanctuary where you can rejuvenate and enjoy quiet moments.
This property presents a unique opportunity to savor modern living amenities while basking in the tranquility of its surroundings—a perfect canvas waiting for you to create your next chapter.
Location
State PA
County Philadelphia
Area 19131 (19131)
Zoning RM1
Direction West
Rooms
Basement Fully Finished
Main Level Bedrooms 3
Interior
Interior Features Additional Stairway, Ceiling Fan(s), Dining Area, Floor Plan - Traditional, Kitchen - Eat-In, Primary Bath(s), Recessed Lighting
Hot Water Natural Gas
Heating Forced Air
Cooling Central A/C
Flooring Hardwood, Laminate Plank
Equipment Built-In Microwave, Disposal, Dishwasher
Furnishings No
Fireplace N
Appliance Built-In Microwave, Disposal, Dishwasher
Heat Source Natural Gas
Laundry Basement
Exterior
Exterior Feature Porch(es)
Parking Features Basement Garage
Garage Spaces 1.0
Utilities Available Electric Available, Natural Gas Available, Phone Available, Cable TV Available, Water Available, Sewer Available
Amenities Available None
Water Access N
Roof Type Architectural Shingle,Rubber
Accessibility Mobility Improvements
Porch Porch(es)
Attached Garage 1
Total Parking Spaces 1
Garage Y
Building
Story 3
Foundation Block
Sewer Public Sewer
Water Public
Architectural Style Bi-level
Level or Stories 3
Additional Building Above Grade, Below Grade
Structure Type Dry Wall
New Construction Y
Schools
School District The School District Of Philadelphia
Others
Pets Allowed Y
HOA Fee Include None
Senior Community No
Tax ID 521432900
Ownership Fee Simple
SqFt Source Assessor
Security Features Monitored,Security System
Acceptable Financing Cash, FHA 203(b), FHA 203(k), FHA, Conventional, FHVA, USDA
Horse Property N
Listing Terms Cash, FHA 203(b), FHA 203(k), FHA, Conventional, FHVA, USDA
Financing Cash,FHA 203(b),FHA 203(k),FHA,Conventional,FHVA,USDA
Special Listing Condition Standard
Pets Allowed No Pet Restrictions
Read Less Info
Want to know what your home might be worth? Contact us for a FREE valuation!

Our team is ready to help you sell your home for the highest possible price ASAP

Bought with Danitrov Ortes • Penn Select Real Estate

"My job is to find and attract mastery-based agents to the office, protect the culture, and make sure everyone is happy! "
14291 Park Meadow Drive Suite 500, Chantilly, VA, 20151

