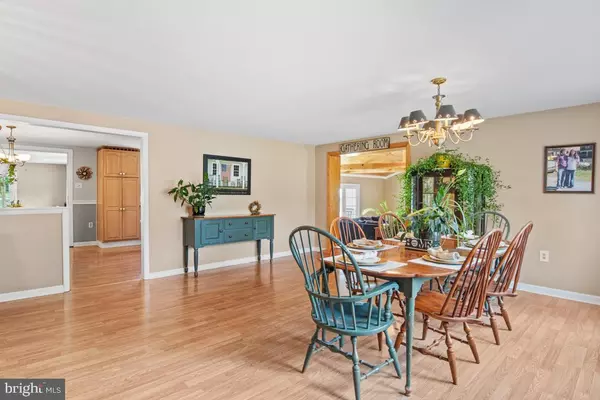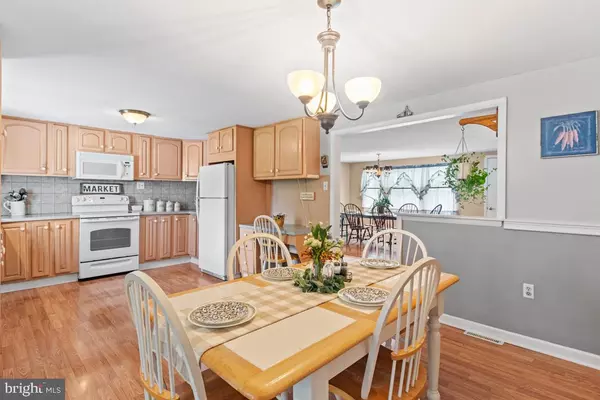$730,000
$720,000
1.4%For more information regarding the value of a property, please contact us for a free consultation.
7 Beds
2 Baths
3,848 SqFt
SOLD DATE : 07/08/2024
Key Details
Sold Price $730,000
Property Type Single Family Home
Sub Type Detached
Listing Status Sold
Purchase Type For Sale
Square Footage 3,848 sqft
Price per Sqft $189
Subdivision None Available
MLS Listing ID PAMC2104392
Sold Date 07/08/24
Style Ranch/Rambler
Bedrooms 7
Full Baths 2
HOA Y/N N
Abv Grd Liv Area 2,848
Originating Board BRIGHT
Year Built 1982
Annual Tax Amount $6,753
Tax Year 2022
Lot Size 2.290 Acres
Acres 2.29
Lot Dimensions 250.00 x 0.00
Property Description
A true Pennsburg beauty. This delightful ranch property offers both space and tranquility. Nestled in a desirable neighborhood on a quiet low-traffic street, this abode has it all. Come enjoy the traditional look and single-floor ease of ranch home living on over 2 acres. The impressive entryway ushers you into an atmosphere of sunlight, neutral colors, and an open floor plan with dining room. To the right of the dining room you will find the breathtaking great room that offers an arched ceiling with beams and stone faced electric fireplace that's just gorgeous. Spacious and bathed in natural light, the side by side kitchens are configured in a way that is ideal for accommodating multiple cooks and optimal for entertaining. Immediately following the secondary kitchen is an open and airy family room that overlooks the showstopper in ground pool and attractively landscaped fenced in yard filled with luscious greenery. Each of the four bedrooms on this level are sizable and unique in their own way. Walk in laundry area and two full bathrooms with ample space round out this level of the home.
Having a finished basement (additional 1000 sq. ft.) serve multiple purposes as home office, recreation room, and guest sleeping quarters is an added bonus; there are so many options for this space.
Wait until you see the detached two car garage with attached pool house! The additional structure provides an additional 2100 sq. ft of space with 3 changing room options, recreational room, bonus space, and storage.
It would be a simple matter to reconfigure this blank canvas to suit your vision.
Pleasant weather days are all the more enjoyable by the pool! A resort like retreat with a pavilion in your back yard will have you never wanting to leave. Absolutely serene and picturesque.
Property is minutes away from Pa turnpike, shopping/dining options, town center parks, and local schools. Don't let someone pick this ripe one from the vine ahead of you. Schedule your showing today!
Location
State PA
County Montgomery
Area Marlborough Twp (10645)
Zoning RES
Rooms
Other Rooms Dining Room, Primary Bedroom, Bedroom 2, Bedroom 3, Kitchen, Game Room, Family Room, Breakfast Room, Bedroom 1, Great Room, Laundry, Bathroom 1, Bathroom 2
Basement Fully Finished, Space For Rooms
Main Level Bedrooms 4
Interior
Interior Features 2nd Kitchen, Breakfast Area, Ceiling Fan(s), Dining Area, Entry Level Bedroom, Exposed Beams, Family Room Off Kitchen, Floor Plan - Open, Kitchen - Eat-In, Kitchen - Galley, Stall Shower
Hot Water Electric
Heating Forced Air, Radiant, Zoned
Cooling Central A/C, Ductless/Mini-Split
Flooring Luxury Vinyl Plank, Engineered Wood
Fireplaces Number 1
Fireplaces Type Electric, Mantel(s), Stone
Equipment Dryer, Microwave, Oven/Range - Electric, Refrigerator, Washer
Fireplace Y
Appliance Dryer, Microwave, Oven/Range - Electric, Refrigerator, Washer
Heat Source Oil, Electric
Laundry Main Floor, Basement
Exterior
Exterior Feature Deck(s), Patio(s), Porch(es)
Parking Features Additional Storage Area, Covered Parking, Garage - Rear Entry
Garage Spaces 10.0
Pool In Ground, Vinyl
Utilities Available Cable TV Available, Electric Available, Propane
Water Access N
Roof Type Shingle
Accessibility None
Porch Deck(s), Patio(s), Porch(es)
Total Parking Spaces 10
Garage Y
Building
Story 1
Foundation Block
Sewer On Site Septic
Water Private
Architectural Style Ranch/Rambler
Level or Stories 1
Additional Building Above Grade, Below Grade
Structure Type 9'+ Ceilings,Beamed Ceilings,Dry Wall,High,Wood Ceilings
New Construction N
Schools
Elementary Schools Marlborough
Middle Schools Upper Perkiomen
High Schools Upper Perkiomen
School District Upper Perkiomen
Others
Senior Community No
Tax ID 45-00-00161-271
Ownership Fee Simple
SqFt Source Assessor
Acceptable Financing Cash, Conventional, FHA, VA
Listing Terms Cash, Conventional, FHA, VA
Financing Cash,Conventional,FHA,VA
Special Listing Condition Standard
Read Less Info
Want to know what your home might be worth? Contact us for a FREE valuation!

Our team is ready to help you sell your home for the highest possible price ASAP

Bought with Zori Croissette • Keller Williams Real Estate - Allentown
"My job is to find and attract mastery-based agents to the office, protect the culture, and make sure everyone is happy! "
14291 Park Meadow Drive Suite 500, Chantilly, VA, 20151






