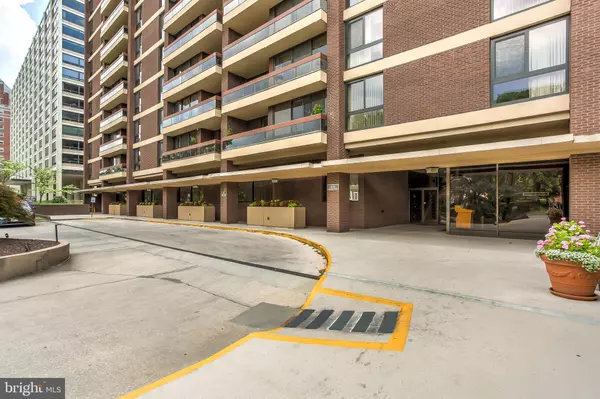$355,000
$354,900
For more information regarding the value of a property, please contact us for a free consultation.
2 Beds
2 Baths
1,419 SqFt
SOLD DATE : 07/08/2024
Key Details
Sold Price $355,000
Property Type Condo
Sub Type Condo/Co-op
Listing Status Sold
Purchase Type For Sale
Square Footage 1,419 sqft
Price per Sqft $250
Subdivision Guilford
MLS Listing ID MDBA2122746
Sold Date 07/08/24
Style Colonial
Bedrooms 2
Full Baths 2
Condo Fees $1,161/mo
HOA Y/N N
Abv Grd Liv Area 1,419
Originating Board BRIGHT
Year Built 1978
Annual Tax Amount $5,972
Tax Year 2023
Property Description
Come see this recently renovated, two bedroom, two full bath condominium home in one of North Baltimore's best building. Owner redid EVERYTHING up to the highest standards and then fell in love! Her loss can be your gain. All newer in 2019, high end stainless appliances, lovely white kitchen with quartz countertops, very cool island in kitchen, breakfast bar with stools open up into dining/living room. 2 pantries for extra storage. Open light and fun. Both bathrooms have been redone and feature very nice tile flooring and newer cabinets with quartz countertops. High end Washer/Dryer Combination in unit. Freshly painted throughout. Walk-in closet refitted & re-designed. Over $100,000 spent on this stylish renovation. Everything is move-in ready. Parquet wood flooring shines throughout this home. The full service building includes doorman, concierge, full-time manager, maintenance, heat, central air conditioning, outdoor pool, exercise room, building guest rooms (for a modest fee). Enjoy the convenience of an assigned parking space in the garage (spot #34 with two storage units, for more storage.) All in Baltimore's best locale. Find out why this is building is loved by the listing agent. Open House on Sunday 1-3.
Location
State MD
County Baltimore City
Zoning RESIDENTIAL
Rooms
Main Level Bedrooms 2
Interior
Interior Features Breakfast Area, Built-Ins, Combination Dining/Living, Elevator, Floor Plan - Open, Floor Plan - Traditional, Kitchen - Eat-In, Kitchen - Gourmet, Pantry, Recessed Lighting, Stall Shower, Tub Shower, Upgraded Countertops, Walk-in Closet(s), Wood Floors, Kitchen - Island, Dining Area, Primary Bath(s)
Hot Water Electric
Heating Forced Air
Cooling Central A/C
Equipment Built-In Microwave, Dishwasher, Disposal, Dryer, Exhaust Fan, Oven - Self Cleaning, Range Hood, Refrigerator, Stainless Steel Appliances, Stove, Washer
Fireplace N
Appliance Built-In Microwave, Dishwasher, Disposal, Dryer, Exhaust Fan, Oven - Self Cleaning, Range Hood, Refrigerator, Stainless Steel Appliances, Stove, Washer
Heat Source Natural Gas
Exterior
Parking Features Garage Door Opener, Garage - Side Entry, Garage - Front Entry, Underground, Inside Access
Garage Spaces 1.0
Parking On Site 1
Amenities Available Common Grounds, Concierge, Elevator, Exercise Room, Extra Storage, Guest Suites, Library, Meeting Room, Security, Sauna, Swimming Pool, Pool - Outdoor, Party Room
Water Access N
Accessibility Other
Total Parking Spaces 1
Garage Y
Building
Story 1
Unit Features Hi-Rise 9+ Floors
Sewer Public Sewer
Water Public
Architectural Style Colonial
Level or Stories 1
Additional Building Above Grade, Below Grade
New Construction N
Schools
School District Baltimore City Public Schools
Others
Pets Allowed Y
HOA Fee Include Air Conditioning,All Ground Fee,Common Area Maintenance,Electricity,Ext Bldg Maint,Heat,Lawn Care Front,Lawn Care Rear,Lawn Care Side,Lawn Maintenance,Management,Pool(s),Reserve Funds,Sauna,Sewer,Snow Removal,Trash,Water
Senior Community No
Tax ID 0312013702 303
Ownership Condominium
Special Listing Condition Standard
Pets Allowed Size/Weight Restriction, Dogs OK, Cats OK, Number Limit
Read Less Info
Want to know what your home might be worth? Contact us for a FREE valuation!

Our team is ready to help you sell your home for the highest possible price ASAP

Bought with Charlotte Eyring • Compass

"My job is to find and attract mastery-based agents to the office, protect the culture, and make sure everyone is happy! "
14291 Park Meadow Drive Suite 500, Chantilly, VA, 20151






