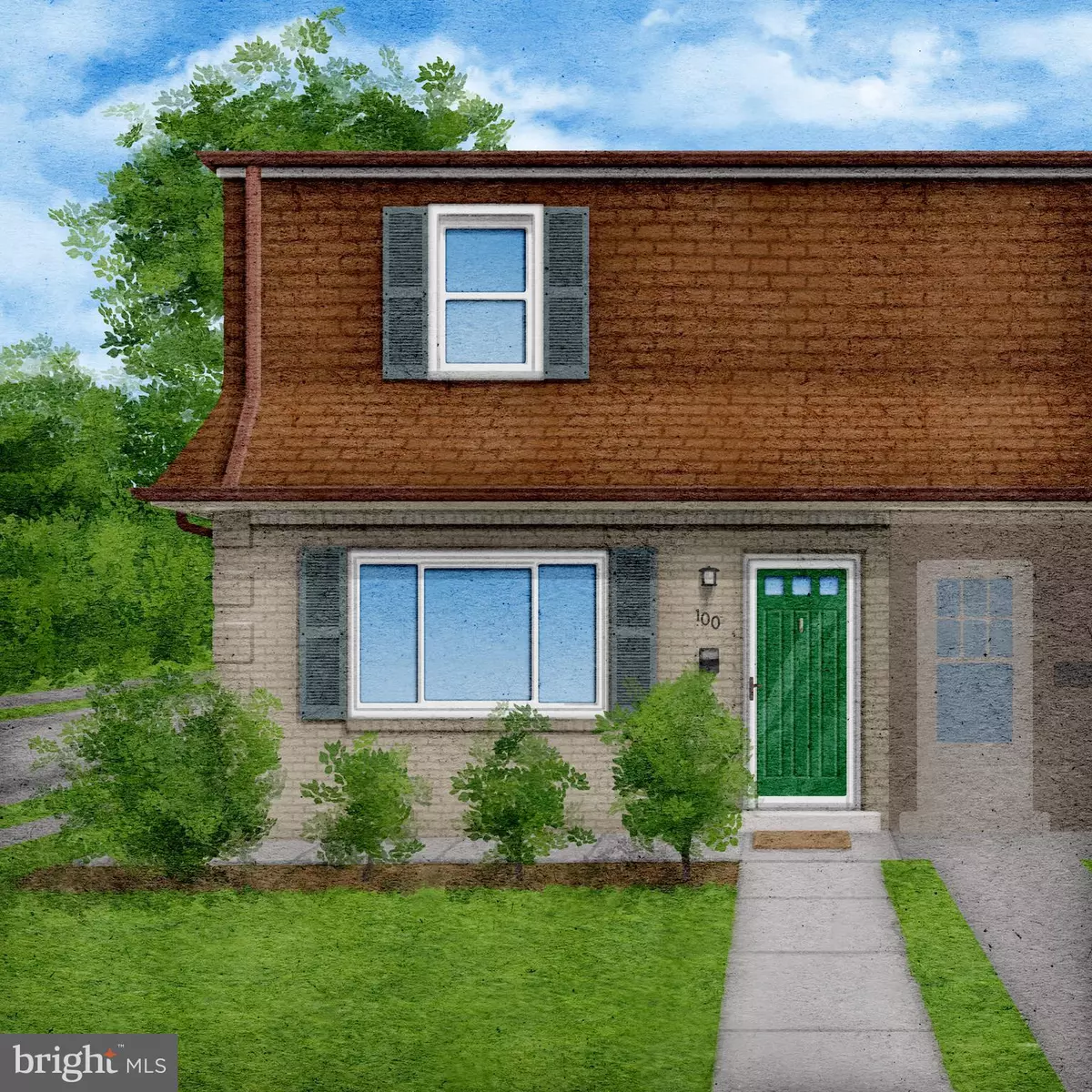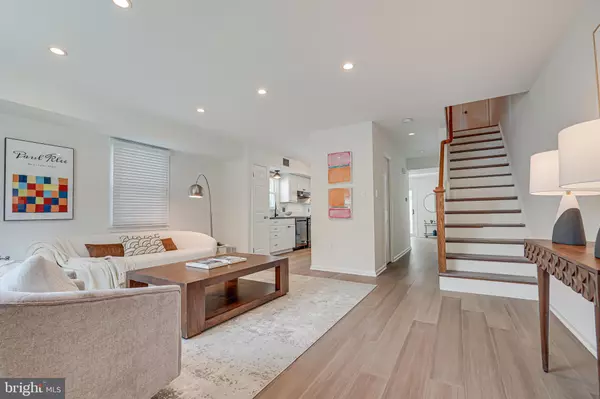$926,000
$800,000
15.8%For more information regarding the value of a property, please contact us for a free consultation.
3 Beds
3 Baths
1,512 SqFt
SOLD DATE : 07/08/2024
Key Details
Sold Price $926,000
Property Type Single Family Home
Sub Type Twin/Semi-Detached
Listing Status Sold
Purchase Type For Sale
Square Footage 1,512 sqft
Price per Sqft $612
Subdivision Del Ray
MLS Listing ID VAAX2035102
Sold Date 07/08/24
Style Dutch
Bedrooms 3
Full Baths 2
Half Baths 1
HOA Y/N N
Abv Grd Liv Area 1,512
Originating Board BRIGHT
Year Built 1975
Annual Tax Amount $8,650
Tax Year 2023
Lot Size 2,875 Sqft
Acres 0.07
Property Description
Welcome to 100 E Howell Ave B, a bright and spacious semi-detached row home nestled in the coveted Del Ray neighborhood! This inviting corner lot home features a beautiful main level with an open kitchen, separate dining area, living room, a new powder room, and a side-by-side full-size washer and dryer. The warm front entry and living room boast oversized windows, while the open kitchen is equipped with refreshed wood cabinets, modern appliances, granite countertops, and a tile backsplash. The primary bedroom suite includes an ensuite bath with a shower and two walk-in closets, accompanied by two additional bedrooms and an updated full hall bath on the upper level. Enjoy the incredible private and fully fenced rear flagstone patio, ample outdoor storage space, and one driveway parking spot. Hardwood floors throughout, central heat and AC, and just one block from 'The Avenue' with the best dining and shopping in Del Ray, and only a mile to Braddock Metro Station. Easy access to Route 1, GW Parkway, Mt Vernon Trail, and other major commuting routes.
Location
State VA
County Alexandria City
Zoning R 2-5
Rooms
Other Rooms Living Room, Dining Room, Primary Bedroom, Bedroom 2, Bedroom 3, Kitchen, Bathroom 2, Primary Bathroom, Half Bath
Interior
Interior Features Dining Area, Primary Bath(s), Upgraded Countertops, Window Treatments, Breakfast Area, Ceiling Fan(s), Recessed Lighting, Walk-in Closet(s), Wood Floors
Hot Water Electric
Heating Heat Pump(s)
Cooling Central A/C
Flooring Hardwood
Equipment Dishwasher, Disposal, Microwave, Oven/Range - Electric, Refrigerator, Dryer, Range Hood, Stainless Steel Appliances, Washer
Fireplace N
Appliance Dishwasher, Disposal, Microwave, Oven/Range - Electric, Refrigerator, Dryer, Range Hood, Stainless Steel Appliances, Washer
Heat Source Electric
Laundry Dryer In Unit, Washer In Unit, Has Laundry, Main Floor
Exterior
Exterior Feature Patio(s)
Garage Spaces 1.0
Fence Wood
Water Access N
Accessibility None
Porch Patio(s)
Total Parking Spaces 1
Garage N
Building
Story 2
Foundation Slab
Sewer Public Sewer
Water Public
Architectural Style Dutch
Level or Stories 2
Additional Building Above Grade, Below Grade
New Construction N
Schools
Elementary Schools Mount Vernon
Middle Schools George Washington
High Schools Alexandria City
School District Alexandria City Public Schools
Others
Senior Community No
Tax ID 50047900
Ownership Fee Simple
SqFt Source Assessor
Special Listing Condition Standard
Read Less Info
Want to know what your home might be worth? Contact us for a FREE valuation!

Our team is ready to help you sell your home for the highest possible price ASAP

Bought with Jennifer L Walker • Corcoran McEnearney
"My job is to find and attract mastery-based agents to the office, protect the culture, and make sure everyone is happy! "
14291 Park Meadow Drive Suite 500, Chantilly, VA, 20151






