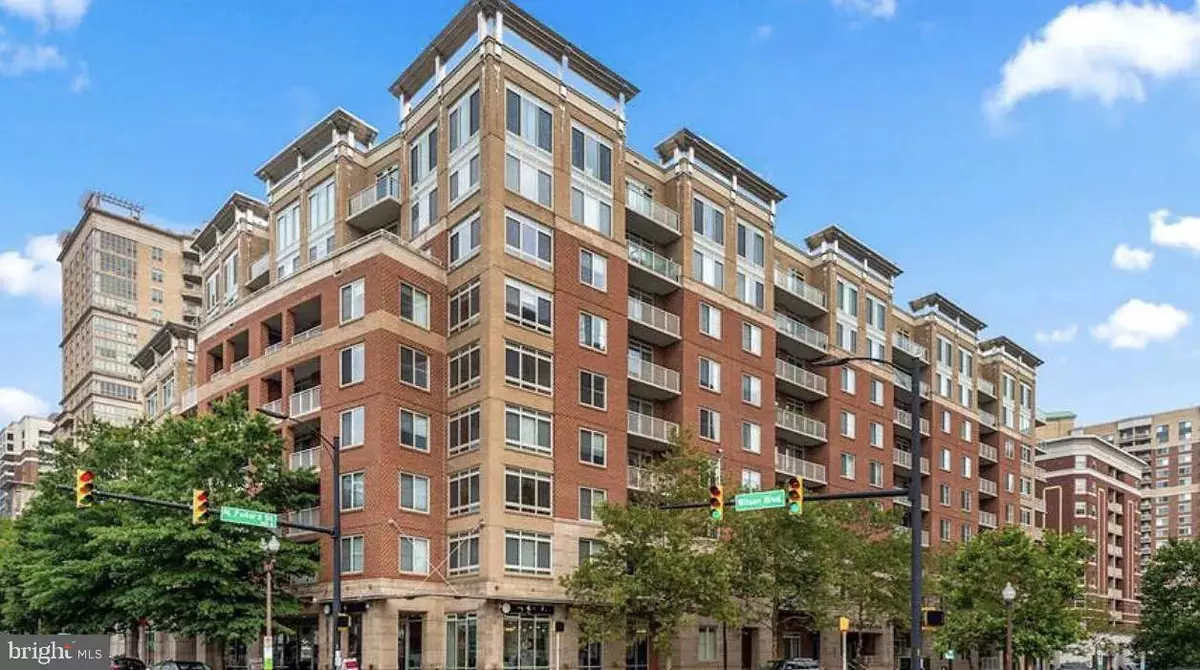$710,000
$725,000
2.1%For more information regarding the value of a property, please contact us for a free consultation.
2 Beds
2 Baths
1,098 SqFt
SOLD DATE : 07/05/2024
Key Details
Sold Price $710,000
Property Type Condo
Sub Type Condo/Co-op
Listing Status Sold
Purchase Type For Sale
Square Footage 1,098 sqft
Price per Sqft $646
Subdivision Hawthorn
MLS Listing ID VAAR2034620
Sold Date 07/05/24
Style Contemporary,Transitional
Bedrooms 2
Full Baths 2
Condo Fees $648/mo
HOA Y/N N
Abv Grd Liv Area 1,098
Originating Board BRIGHT
Year Built 2006
Annual Tax Amount $6,439
Tax Year 2022
Property Description
** VERY MOTIVATED TO SELL! **
VETERANS: Able to transfer VA loan with a 2.75% APR
This brilliant, unique, spacious and light-filled 2 bed, 2 bath (opposite sides) corner unit has amazing views in three directions: Bethesda to the north, Alexandria to the south, and to the east, the Washington Monument and Capitol Building, which are visible from floor-to-ceiling windows in the dining room, guest bedroom, and balcony, making it an ideal vantage point for 4th of July fireworks. The unit comes with a reserved parking spot in the covered and secured garage (with no neighbor car next to it for 3+ years) and a spacious storage locker. Bicycle storage is available in the building.
The building has mail, package delivery, a concierge, a business center, a trash chute, recycling, and a gym. Water, sewer, and trash are included.
The condo is equally located between Ballston Metro and Virginia Square Metro stops (2 blocks each). Any cuisine you could want is within easy walking distance. It's in a prime location, noise is not an issue; the 8th floor corner unit is very quiet and private.
Location
State VA
County Arlington
Zoning RC
Direction East
Rooms
Other Rooms Living Room, Dining Room, Primary Bedroom, Bedroom 2, Kitchen, Laundry, Storage Room, Bathroom 2, Primary Bathroom
Main Level Bedrooms 2
Interior
Interior Features Combination Dining/Living, Wood Floors, Walk-in Closet(s), Tub Shower, Sprinkler System, Primary Bath(s), Floor Plan - Open, Elevator, Flat
Hot Water Natural Gas
Heating Forced Air
Cooling Central A/C
Flooring Hardwood
Equipment Dishwasher, Disposal, Refrigerator, Microwave, Oven/Range - Gas, Washer/Dryer Stacked
Appliance Dishwasher, Disposal, Refrigerator, Microwave, Oven/Range - Gas, Washer/Dryer Stacked
Heat Source Natural Gas
Laundry Dryer In Unit, Washer In Unit
Exterior
Parking Features Underground
Garage Spaces 1.0
Parking On Site 1
Utilities Available Cable TV Available
Amenities Available Reserved/Assigned Parking, Common Grounds, Elevator, Extra Storage, Fitness Center, Meeting Room
Water Access N
View City, Street
Accessibility Elevator
Attached Garage 1
Total Parking Spaces 1
Garage Y
Building
Story 1
Unit Features Hi-Rise 9+ Floors
Sewer Public Sewer
Water Public
Architectural Style Contemporary, Transitional
Level or Stories 1
Additional Building Above Grade, Below Grade
Structure Type 9'+ Ceilings
New Construction N
Schools
School District Arlington County Public Schools
Others
Pets Allowed Y
HOA Fee Include Lawn Maintenance,Common Area Maintenance,Parking Fee,Insurance,Water,Trash,Snow Removal,Sewer,Management
Senior Community No
Tax ID 14-043-272
Ownership Condominium
Special Listing Condition Standard
Pets Allowed Cats OK, Dogs OK
Read Less Info
Want to know what your home might be worth? Contact us for a FREE valuation!

Our team is ready to help you sell your home for the highest possible price ASAP

Bought with Jumana Mahmoud • Redfin Corporation

"My job is to find and attract mastery-based agents to the office, protect the culture, and make sure everyone is happy! "
14291 Park Meadow Drive Suite 500, Chantilly, VA, 20151

