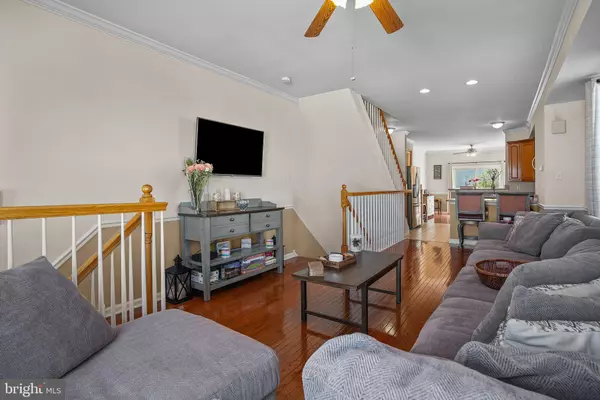$290,000
$299,500
3.2%For more information regarding the value of a property, please contact us for a free consultation.
2 Beds
3 Baths
2,160 SqFt
SOLD DATE : 07/03/2024
Key Details
Sold Price $290,000
Property Type Townhouse
Sub Type End of Row/Townhouse
Listing Status Sold
Purchase Type For Sale
Square Footage 2,160 sqft
Price per Sqft $134
Subdivision Bridesburg
MLS Listing ID PAPH2343944
Sold Date 07/03/24
Style Straight Thru
Bedrooms 2
Full Baths 2
Half Baths 1
HOA Y/N N
Abv Grd Liv Area 2,160
Originating Board BRIGHT
Year Built 2006
Annual Tax Amount $5,068
Tax Year 2022
Lot Size 1,900 Sqft
Acres 0.04
Lot Dimensions 19.00 x 100.00
Property Description
Welcome home!! This charming home offers a perfect blend of city living and suburban tranquility. This property boasts a spacious layout with a massive living space as you enter the front door. The well-appointed kitchen makes meal prepping a delight and fabulous for entertaining. Relax and unwind in the living area or enjoy the deck and outside space which is private. The lower level is currently used as a gym/second hang out space but could absolutely be transformed into a 3rd bedroom (or man cave!). Whatever you decide to do, there is ample space and storage in this home. There is also a driveway and garage as well. It is conveniently located to all of the major highways and offers easy access to everything Philadelphia has to offer while providing a peaceful retreat from the hustle and bustle of city life. Don't miss out on this fantastic opportunity to make 4533 Miller St your new home! Please note: the property requires flood insurance, seller currently pays $530/year and may be assumable-please call agent to discuss further.
Location
State PA
County Philadelphia
Area 19137 (19137)
Zoning RSA5
Rooms
Basement Walkout Level
Interior
Hot Water Natural Gas
Heating Hot Water
Cooling Central A/C
Fireplace N
Heat Source Natural Gas
Exterior
Parking Features Other
Garage Spaces 1.0
Water Access N
Accessibility None
Attached Garage 1
Total Parking Spaces 1
Garage Y
Building
Story 3
Foundation Block
Sewer Public Sewer
Water Public
Architectural Style Straight Thru
Level or Stories 3
Additional Building Above Grade, Below Grade
New Construction N
Schools
School District The School District Of Philadelphia
Others
Senior Community No
Tax ID 453176620
Ownership Fee Simple
SqFt Source Assessor
Special Listing Condition Standard
Read Less Info
Want to know what your home might be worth? Contact us for a FREE valuation!

Our team is ready to help you sell your home for the highest possible price ASAP

Bought with Chuong Van Tran • RE/MAX Access

"My job is to find and attract mastery-based agents to the office, protect the culture, and make sure everyone is happy! "
14291 Park Meadow Drive Suite 500, Chantilly, VA, 20151






