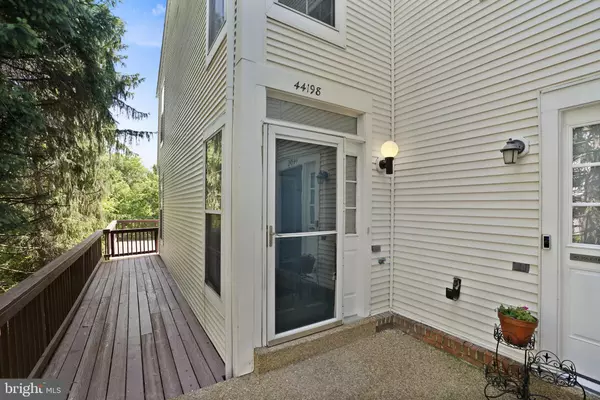$585,000
$574,990
1.7%For more information regarding the value of a property, please contact us for a free consultation.
4 Beds
4 Baths
1,934 SqFt
SOLD DATE : 07/01/2024
Key Details
Sold Price $585,000
Property Type Townhouse
Sub Type End of Row/Townhouse
Listing Status Sold
Purchase Type For Sale
Square Footage 1,934 sqft
Price per Sqft $302
Subdivision Ashburn Village
MLS Listing ID VALO2072390
Sold Date 07/01/24
Style Colonial
Bedrooms 4
Full Baths 3
Half Baths 1
HOA Fees $145/mo
HOA Y/N Y
Abv Grd Liv Area 1,374
Originating Board BRIGHT
Year Built 1995
Annual Tax Amount $3,835
Tax Year 2023
Lot Size 1,742 Sqft
Acres 0.04
Property Description
Welcome to your dream home in Ashburn! This stunning 4-bedroom, 3.5-bathroom end unit townhouse has been meticulously renovated and is ready for the next owner. Step inside to discover a fully renovated kitchen that boasts stainless steel appliances. The trendy accent wall in the dining area adds a touch of modern elegance, making it the ideal spot for entertaining guests or enjoying family dinners. You'll love the brand new luxury vinyl plank (LVP) flooring throughout the home, providing both durability and style. The spacious living areas offer plenty of room to relax and unwind, while large windows flood the space with natural light. Downstairs, the walk-out basement features a legal bedroom and full bathroom, providing additional privacy and flexibility for guests or family members. Outside, a detached 1-car garage offers convenience and ample storage space. Located in the desirable community of Ashburn, this townhouse offers easy access to shopping, dining, and entertainment options. Don't miss your chance to make this exquisite property your own – schedule a showing today!
Location
State VA
County Loudoun
Zoning PDH4
Rooms
Other Rooms Living Room, Primary Bedroom, Bedroom 2, Bedroom 3, Bedroom 4, Kitchen, Family Room, Basement, Foyer, Bathroom 2, Bathroom 3, Primary Bathroom, Half Bath
Basement Walkout Level, Full
Interior
Interior Features Dining Area
Hot Water Natural Gas
Heating Forced Air
Cooling Central A/C
Fireplaces Number 1
Equipment Built-In Microwave, Dishwasher, Disposal, Dryer, Icemaker, Refrigerator, Stove, Washer
Fireplace Y
Appliance Built-In Microwave, Dishwasher, Disposal, Dryer, Icemaker, Refrigerator, Stove, Washer
Heat Source Natural Gas
Exterior
Parking Features Garage - Front Entry, Garage - Side Entry
Garage Spaces 1.0
Fence Fully
Water Access N
View Trees/Woods
Accessibility None
Total Parking Spaces 1
Garage Y
Building
Story 3
Foundation Concrete Perimeter
Sewer Public Sewer
Water Public
Architectural Style Colonial
Level or Stories 3
Additional Building Above Grade, Below Grade
New Construction N
Schools
Elementary Schools Ashburn
Middle Schools Farmwell Station
High Schools Broad Run
School District Loudoun County Public Schools
Others
Pets Allowed Y
Senior Community No
Tax ID 085406582000
Ownership Fee Simple
SqFt Source Assessor
Horse Property N
Special Listing Condition Standard
Pets Allowed No Pet Restrictions
Read Less Info
Want to know what your home might be worth? Contact us for a FREE valuation!

Our team is ready to help you sell your home for the highest possible price ASAP

Bought with Gloria H Yates • Pearson Smith Realty, LLC
"My job is to find and attract mastery-based agents to the office, protect the culture, and make sure everyone is happy! "
14291 Park Meadow Drive Suite 500, Chantilly, VA, 20151






