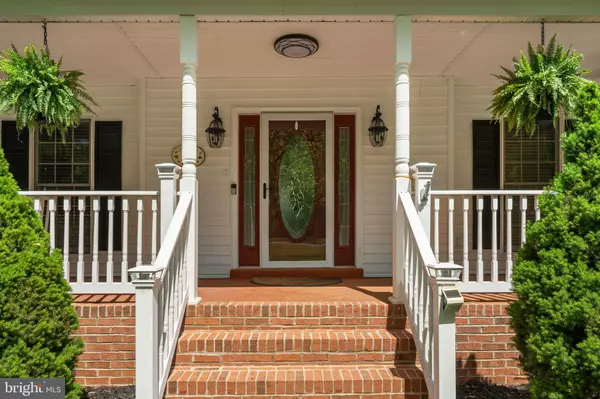$1,100,000
$1,200,000
8.3%For more information regarding the value of a property, please contact us for a free consultation.
7 Beds
7 Baths
6,256 SqFt
SOLD DATE : 07/02/2024
Key Details
Sold Price $1,100,000
Property Type Single Family Home
Sub Type Detached
Listing Status Sold
Purchase Type For Sale
Square Footage 6,256 sqft
Price per Sqft $175
Subdivision Village Of Griffinsburg
MLS Listing ID VACU2007620
Sold Date 07/02/24
Style Colonial
Bedrooms 7
Full Baths 7
HOA Fees $7/ann
HOA Y/N Y
Abv Grd Liv Area 4,244
Originating Board BRIGHT
Year Built 2003
Annual Tax Amount $4,077
Tax Year 2023
Lot Size 6.250 Acres
Acres 6.25
Property Description
Majestic Family Home in Griffinsburg, VA
Nestled in the picturesque Village of Griffinsburg, this expansive estate offers a luxurious lifestyle spread over 6.25 acres of beautifully landscaped grounds. This grand residence boasts an impressive 7 bedrooms and 7 bathrooms, providing ample space for family and guests alike.
The layout is thoughtfully designed with two primary suites, one conveniently located on the main floor for accessibility and another secluded suite on the upper level, offering privacy and serene views of the surrounding estate. Both suites are lavishly appointed with spacious en-suite bathrooms and walk-in closets.
The heart of the home features a fully finished basement, perfect for entertaining and family gatherings. This space includes additional bedrooms, a recreational room for leisure activities, a stylish bar area which could be converted to a full kitchen easily, and a full bathroom, all designed with comfort and functionality in mind.
Adjacent to the main house is a separate studio/efficiency, ideal for guests or as a private workspace. The oversized garage is a dream for any enthusiast, equipped with built-in cabinets, a large workbench, and ample space for two cars.
The outdoor amenities are equally impressive, featuring a modern pool house complete with a kitchen, a large open bar area with fireplace, and bathroom with full large walk-in shower . The centerpiece is the newer inground pool, which includes a built-in handicapped ramp, ensuring it is accessible for all family members. This stunning pool area is perfect for relaxing summer days and elegant evening gatherings. Gorgeous deck off of the family room that overlooks the immaculate grounds in the back and holds a 8 person hot tub that can be enjoyed on those cool evenings!
This property is truly a rare find in Griffinsburg, combining luxury, comfort, and accessibility. It’s an ideal choice for those seeking a distinguished lifestyle in a tranquil, yet convenient location.
HOA is minimal and only for road maintenance and lake maintenance. Private lake privileges - Not open to the public.
Location
State VA
County Culpeper
Zoning RA
Rooms
Other Rooms Dining Room, Primary Bedroom, Bedroom 2, Bedroom 4, Bedroom 5, Kitchen, Family Room, Recreation Room, Utility Room, Efficiency (Additional), Bedroom 6, Bathroom 1, Bathroom 2, Bathroom 3, Hobby Room, Primary Bathroom
Basement Full, Connecting Stairway, Daylight, Full, Fully Finished, Heated, Interior Access, Outside Entrance, Poured Concrete, Rear Entrance, Shelving, Walkout Level, Windows
Main Level Bedrooms 2
Interior
Interior Features Breakfast Area, Family Room Off Kitchen, Kitchen - Gourmet, Kitchen - Island, Kitchen - Table Space, Dining Area, Kitchen - Eat-In, Built-Ins, Chair Railings, Upgraded Countertops, Crown Moldings, Primary Bath(s), Window Treatments, Wood Floors, Floor Plan - Open, Floor Plan - Traditional, Bar, Recessed Lighting, Formal/Separate Dining Room, Entry Level Bedroom, Efficiency, Ceiling Fan(s), Carpet, Stall Shower, Studio, Tub Shower, Wainscotting, Walk-in Closet(s), Water Treat System, Wet/Dry Bar, Other
Hot Water Electric
Heating Forced Air
Cooling Central A/C
Flooring Hardwood, Carpet, Ceramic Tile, Laminated
Fireplaces Number 3
Fireplaces Type Fireplace - Glass Doors, Gas/Propane, Mantel(s)
Equipment Washer/Dryer Hookups Only, Cooktop, Dishwasher, Disposal, Exhaust Fan, Microwave, Refrigerator, Water Heater, Water Conditioner - Owned, Range Hood, Built-In Microwave, Extra Refrigerator/Freezer, Icemaker, Oven - Wall, Oven - Double, Stainless Steel Appliances, Stove, Oven/Range - Electric
Fireplace Y
Window Features Double Pane,Vinyl Clad
Appliance Washer/Dryer Hookups Only, Cooktop, Dishwasher, Disposal, Exhaust Fan, Microwave, Refrigerator, Water Heater, Water Conditioner - Owned, Range Hood, Built-In Microwave, Extra Refrigerator/Freezer, Icemaker, Oven - Wall, Oven - Double, Stainless Steel Appliances, Stove, Oven/Range - Electric
Heat Source Propane - Owned, Electric
Laundry Main Floor, Basement
Exterior
Exterior Feature Deck(s), Patio(s), Porch(es), Roof
Parking Features Garage Door Opener, Garage - Side Entry, Built In, Inside Access, Oversized
Garage Spaces 2.0
Pool Fenced, In Ground, Saltwater, Gunite
Utilities Available Propane
Amenities Available Lake
Water Access Y
Water Access Desc Canoe/Kayak,Fishing Allowed,Private Access
Roof Type Shingle
Accessibility None
Porch Deck(s), Patio(s), Porch(es), Roof
Road Frontage HOA
Attached Garage 2
Total Parking Spaces 2
Garage Y
Building
Lot Description Cleared, Landscaping, Partly Wooded, Secluded, Private
Story 3
Foundation Concrete Perimeter
Sewer On Site Septic
Water Well
Architectural Style Colonial
Level or Stories 3
Additional Building Above Grade, Below Grade
Structure Type Dry Wall,High
New Construction N
Schools
Elementary Schools A.G. Richardson
Middle Schools Floyd T. Binns
High Schools Eastern View
School District Culpeper County Public Schools
Others
HOA Fee Include Road Maintenance,Other
Senior Community No
Tax ID 28C 1 17
Ownership Fee Simple
SqFt Source Assessor
Security Features Electric Alarm,Security System
Acceptable Financing Cash, Conventional, FHA, VA
Listing Terms Cash, Conventional, FHA, VA
Financing Cash,Conventional,FHA,VA
Special Listing Condition Standard
Read Less Info
Want to know what your home might be worth? Contact us for a FREE valuation!

Our team is ready to help you sell your home for the highest possible price ASAP

Bought with NON MEMBER • Non Subscribing Office

"My job is to find and attract mastery-based agents to the office, protect the culture, and make sure everyone is happy! "
14291 Park Meadow Drive Suite 500, Chantilly, VA, 20151






