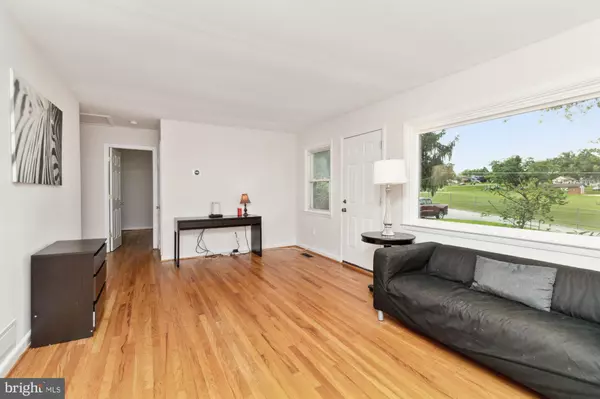$392,000
$392,000
For more information regarding the value of a property, please contact us for a free consultation.
4 Beds
2 Baths
2,154 SqFt
SOLD DATE : 07/03/2024
Key Details
Sold Price $392,000
Property Type Single Family Home
Sub Type Detached
Listing Status Sold
Purchase Type For Sale
Square Footage 2,154 sqft
Price per Sqft $181
Subdivision Cockeysville
MLS Listing ID MDBC2094578
Sold Date 07/03/24
Style Ranch/Rambler
Bedrooms 4
Full Baths 2
HOA Y/N N
Abv Grd Liv Area 1,229
Originating Board BRIGHT
Year Built 1956
Annual Tax Amount $3,191
Tax Year 2023
Lot Size 0.459 Acres
Acres 0.46
Lot Dimensions 1.00 x
Property Description
*** Offer Deadline! Tuesday 6/4/24 at 10am. *** LOCATION! LOCATION! LOCATION! This charming rancher home offers both comfort and convenience. The 32X32 oversized 3-car detached garage has an extra room above it to make your own and a finished attic space to relax and enjoy. The large backyard is perfect for outdoor activities and relaxation. As you step inside, you're greeted by an open and seamless flow from the living room to the dining area and kitchen, where updated stainless steel appliances await.
The family room, addition provides a cozy retreat, while a bedroom adjacent to it offers added flexibility. Two more bedrooms and a full bath off the living room provide ample accommodation space. Venture downstairs to discover a lower level with high ceilings, offering additional family room space to make your own.
The lower level also has a convenient laundry area and a full bathroom with double sinks, alongside another sizable bedroom. Freshly painted inside and out throughout to include new outlets and electric main line entry cable to ensure a clean, modern feel. Situated conveniently just off York Road, with the added benefit of field across the street, this home presents a rare opportunity to create your ideal living space. Don't miss out on the chance to make this house your own – schedule a viewing today!
Location
State MD
County Baltimore
Zoning RESIDENTIAL
Rooms
Other Rooms Living Room, Dining Room, Bedroom 2, Bedroom 3, Bedroom 4, Kitchen, Family Room, Bedroom 1, Laundry, Utility Room, Full Bath
Basement Fully Finished
Main Level Bedrooms 3
Interior
Interior Features Attic, Carpet, Ceiling Fan(s), Dining Area, Kitchen - Eat-In, Recessed Lighting, Tub Shower, Wood Floors
Hot Water Oil
Heating Forced Air
Cooling Central A/C, Ductless/Mini-Split
Flooring Hardwood, Carpet
Equipment Dishwasher, Disposal, Dryer, Microwave, Oven/Range - Electric, Refrigerator, Stainless Steel Appliances, Washer, Water Heater, Built-In Microwave
Fireplace N
Window Features Double Hung,Double Pane,Bay/Bow
Appliance Dishwasher, Disposal, Dryer, Microwave, Oven/Range - Electric, Refrigerator, Stainless Steel Appliances, Washer, Water Heater, Built-In Microwave
Heat Source Oil
Laundry Basement
Exterior
Exterior Feature Deck(s), Porch(es)
Parking Features Additional Storage Area, Garage - Front Entry, Garage - Side Entry, Garage Door Opener, Oversized
Garage Spaces 3.0
Water Access N
Roof Type Shingle
Accessibility None
Porch Deck(s), Porch(es)
Total Parking Spaces 3
Garage Y
Building
Lot Description Backs to Trees, Front Yard, Rear Yard
Story 2
Foundation Block
Sewer Public Sewer
Water Public
Architectural Style Ranch/Rambler
Level or Stories 2
Additional Building Above Grade, Below Grade
New Construction N
Schools
Elementary Schools Mays Chapel
Middle Schools Cockeysville
High Schools Dulaney
School District Baltimore County Public Schools
Others
Senior Community No
Tax ID 04080812021580
Ownership Fee Simple
SqFt Source Assessor
Security Features Carbon Monoxide Detector(s),Smoke Detector
Special Listing Condition Standard
Read Less Info
Want to know what your home might be worth? Contact us for a FREE valuation!

Our team is ready to help you sell your home for the highest possible price ASAP

Bought with Brian Chen • Commercial Real Estate Services of Maryland

"My job is to find and attract mastery-based agents to the office, protect the culture, and make sure everyone is happy! "
14291 Park Meadow Drive Suite 500, Chantilly, VA, 20151






