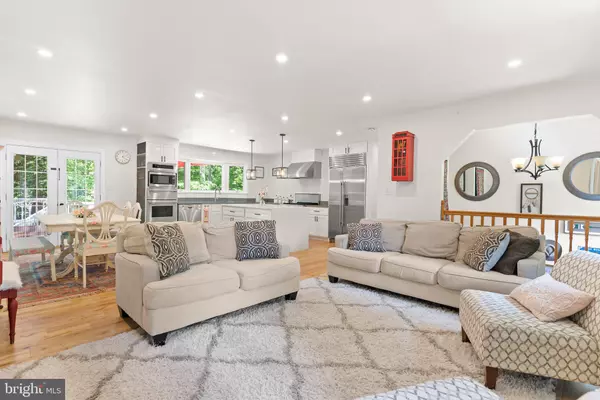$529,000
$524,900
0.8%For more information regarding the value of a property, please contact us for a free consultation.
5 Beds
3 Baths
2,352 SqFt
SOLD DATE : 07/02/2024
Key Details
Sold Price $529,000
Property Type Single Family Home
Sub Type Detached
Listing Status Sold
Purchase Type For Sale
Square Footage 2,352 sqft
Price per Sqft $224
Subdivision Aquia Harbour
MLS Listing ID VAST2029652
Sold Date 07/02/24
Style Split Foyer
Bedrooms 5
Full Baths 3
HOA Fees $147/mo
HOA Y/N Y
Abv Grd Liv Area 1,336
Originating Board BRIGHT
Year Built 1977
Annual Tax Amount $2,778
Tax Year 2022
Lot Size 0.307 Acres
Acres 0.31
Property Description
This One Checks All the Boxes! Move In Ready 5BR, 3BA, Split Has Been Updated with the Finest of Materials & High-End Appliances...Nothing to do but Unpack & Enjoy Your New Home and Community! Highlights & Features Include: Renovated, Professional Grade, Gourmet Center Island Kitchen w/Sub Zero & Thermador Stainless Steel Appliances, Carerra Style Quartz Counters, Subway Tile Backsplash & Shaker Style Cabinetry w/Soft Close; Wide Plank Hardwood Floors t/o Most of Main Level; UPDATED LED Recessed Lighting and Designer Light Fixtures; UPDATED Baths w/Imported Tile, Furniture Style Backsaver Vanities, Moen Faucets, HE Toilets, Shiplap & Tile Walls PLUS Dual Sinks & Oversized Shower w/Glass Door Enclosure in Primary Bath; Bedroom Closets w/Organizers. The Lower Level Features 2 More Bedrooms, Another Full Bath w/Tub-Shower & Rec Room w/Kitchenette/Wet Bar & Wood Burning Fireplace w/Gas Log Insert. Other Highlights Include an Oversized 1 Car Garage w/Epoxy Floor, Shelving, Workbench & UPDATED Insulated Carriage Style Door; Updated Water Heater(2016), Roof(2020) & Gutters(2021); Updated Vinyl, Double Pane, Double Hung Insulated Windows(2021); Interior Just Painted, Deck Sealed & Mulch Spread; Level Yard & Driveway; Premium Location in Section 1 w/Quick Access to Front Gate, Marina, Pool, Dog Park, Community Garden, Government Island, Stables, Jog/Walk Trails and Easy Access to I95, Quantico, Shopping, Restaurants and Much More. Aquia Harbour Amenities include: Two Pools; State Certified Police Force; Fire Dept; Marina w/Boat Ramp & Fishing Pier; Kayak/Canoe Launches; Golf Course w/Pro Shop, Putting Green, Driving Range & the World Famous Clubhouse @ Aquia Harbour Restaurant; Dog Park; Horse Stables, Riding Areas/Trails & Pens; Secure Storage Lot; Community Garden; PreSchool; Fishing Park; 8 Other Parks w/Tot Lots, Tennis, Basketball & Abundant Wildlife Including Bald Eagles in the Sky Above! The Harbour also features Great Community Events including Independence Day Celebration w/Fireworks, Oktoberfest, Movie/Game Nights and So Much More!!!! ***Any Offer Submissions Prior To and Over the Weekend Need to be Received by Sunday Night 6/2 for Review and Response on Monday 6/3**
Location
State VA
County Stafford
Zoning R1
Direction South
Rooms
Other Rooms Living Room, Dining Room, Primary Bedroom, Bedroom 2, Bedroom 3, Bedroom 4, Bedroom 5, Kitchen, Foyer, Laundry, Recreation Room, Bathroom 2, Bathroom 3, Primary Bathroom
Basement Connecting Stairway, Fully Finished, Garage Access, Interior Access, Outside Entrance, Daylight, Full, Full, Heated, Improved, Windows
Main Level Bedrooms 3
Interior
Interior Features Attic, Attic/House Fan, Carpet, Ceiling Fan(s), Dining Area, Kitchen - Gourmet, Kitchen - Island, Kitchenette, Primary Bath(s), Recessed Lighting, Stall Shower, Tub Shower, Upgraded Countertops, Walk-in Closet(s), Wood Floors, Window Treatments, Wet/Dry Bar
Hot Water Electric
Heating Central, Forced Air, Programmable Thermostat, Heat Pump(s)
Cooling Ceiling Fan(s), Central A/C, Heat Pump(s), Programmable Thermostat
Flooring Hardwood, Ceramic Tile, Carpet
Fireplaces Number 1
Fireplaces Type Brick
Equipment Built-In Microwave, Built-In Range, Cooktop, Dishwasher, Disposal, Dryer, Extra Refrigerator/Freezer, Icemaker, Range Hood, Refrigerator, Six Burner Stove, Stainless Steel Appliances, Washer, Water Heater, Humidifier
Furnishings No
Fireplace Y
Window Features Bay/Bow,Double Hung,Double Pane,Vinyl Clad,Casement,Screens,Insulated,Low-E,Replacement
Appliance Built-In Microwave, Built-In Range, Cooktop, Dishwasher, Disposal, Dryer, Extra Refrigerator/Freezer, Icemaker, Range Hood, Refrigerator, Six Burner Stove, Stainless Steel Appliances, Washer, Water Heater, Humidifier
Heat Source Electric
Laundry Lower Floor, Dryer In Unit, Washer In Unit, Has Laundry
Exterior
Exterior Feature Deck(s), Porch(es)
Parking Features Garage - Front Entry, Garage Door Opener, Oversized, Inside Access
Garage Spaces 7.0
Utilities Available Cable TV Available, Electric Available, Phone Available, Sewer Available, Under Ground, Water Available, Propane
Amenities Available Bar/Lounge, Baseball Field, Basketball Courts, Bike Trail, Boat Dock/Slip, Boat Ramp, Club House, Common Grounds, Day Care, Dining Rooms, Dog Park, Extra Storage, Fencing, Gated Community, Golf Club, Golf Course, Golf Course Membership Available, Horse Trails, Jog/Walk Path, Marina/Marina Club, Meeting Room, Mooring Area, Party Room, Picnic Area, Pier/Dock, Pool - Outdoor, Pool Mem Avail, Putting Green, Riding/Stables, Security, Shared Slip, Soccer Field, Swimming Pool, Tennis Courts, Tot Lots/Playground, Volleyball Courts, Water/Lake Privileges, Other
Water Access N
View Street, Trees/Woods
Roof Type Asphalt,Shingle
Street Surface Black Top,Paved
Accessibility None
Porch Deck(s), Porch(es)
Road Frontage Private
Attached Garage 1
Total Parking Spaces 7
Garage Y
Building
Lot Description Backs to Trees, Front Yard, Rear Yard, SideYard(s), Landscaping, Level
Story 2
Foundation Concrete Perimeter
Sewer Public Sewer
Water Public
Architectural Style Split Foyer
Level or Stories 2
Additional Building Above Grade, Below Grade
New Construction N
Schools
Elementary Schools Hampton Oaks
Middle Schools Shirley C. Heim
High Schools Brooke Point
School District Stafford County Public Schools
Others
HOA Fee Include Common Area Maintenance,Management,Pier/Dock Maintenance,Road Maintenance,Security Gate,Snow Removal,Trash
Senior Community No
Tax ID 21B 476
Ownership Fee Simple
SqFt Source Assessor
Security Features Main Entrance Lock,Smoke Detector
Acceptable Financing Cash, Conventional, FHA, Private, VA
Horse Property Y
Horse Feature Stable(s), Riding Ring, Paddock, Horses Allowed, Horse Trails, Arena
Listing Terms Cash, Conventional, FHA, Private, VA
Financing Cash,Conventional,FHA,Private,VA
Special Listing Condition Standard
Read Less Info
Want to know what your home might be worth? Contact us for a FREE valuation!

Our team is ready to help you sell your home for the highest possible price ASAP

Bought with NON MEMBER • Non Subscribing Office

"My job is to find and attract mastery-based agents to the office, protect the culture, and make sure everyone is happy! "
14291 Park Meadow Drive Suite 500, Chantilly, VA, 20151






