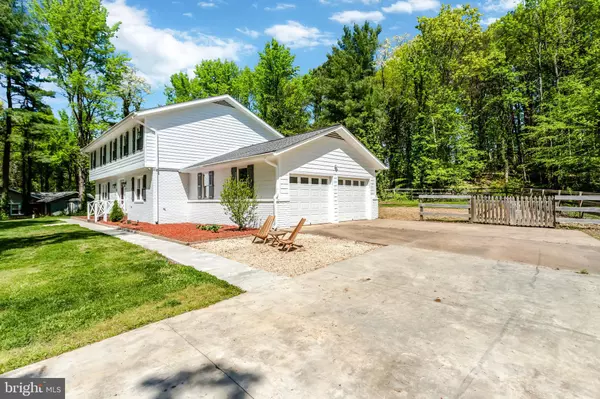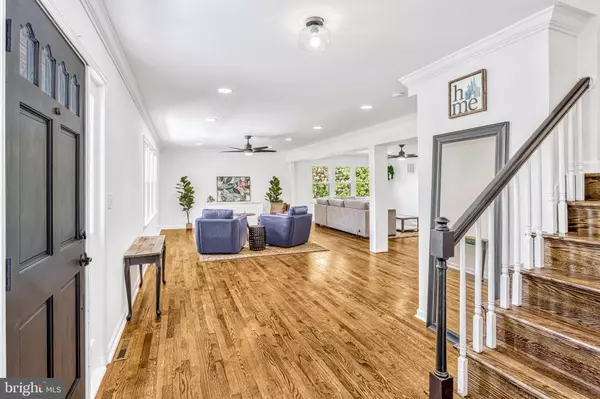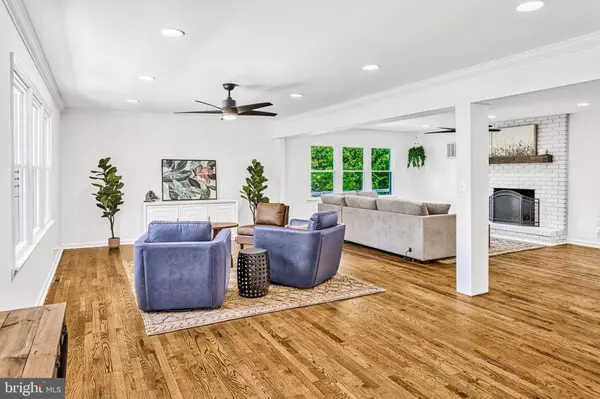$685,000
$699,900
2.1%For more information regarding the value of a property, please contact us for a free consultation.
6 Beds
5 Baths
4,399 SqFt
SOLD DATE : 07/02/2024
Key Details
Sold Price $685,000
Property Type Single Family Home
Sub Type Detached
Listing Status Sold
Purchase Type For Sale
Square Footage 4,399 sqft
Price per Sqft $155
Subdivision Twin Lakes
MLS Listing ID VAFB2005970
Sold Date 07/02/24
Style Colonial
Bedrooms 6
Full Baths 4
Half Baths 1
HOA Fees $16/ann
HOA Y/N Y
Abv Grd Liv Area 3,324
Originating Board BRIGHT
Year Built 1974
Annual Tax Amount $3,526
Tax Year 2022
Lot Size 1.000 Acres
Acres 1.0
Property Description
Re-imagined, Gorgeous and Expansive Home located on an ACRE Lot in a Lovely Wooded Setting in a Quiet and Private Neighborhood within Minutes of Downtown Fredericksburg, Shopping, Dining, University of Mary Washington, Mary Washington Hospital, Central Park, all Commuter Routes, and Hosts of Options for Recreation. Situated Far from the Street and in a Cul-de-Sac, this home shines with a Contemporary Profile of Arctic White HardiPlank Siding with matching Brick, 6" Gutters, Custom Wooden Board and Batten Shutters, a newly Installed Roof (2023), newly installed French Drain (2024) and a lovely Red Door. Additionally, find a Concrete Driveway for 4 Cars, a 2 Car Side Entry Garage, and a newly poured concrete walkway leading to the front entry.
Upon entering, to the left, there is a sun-filled Double LR with new ceiling fans, a Wood Burning FP, and a Powder Room. Behind the LR, there is a Main Level Primary Suite with Full Bath. To the right of entry, there is a Separate Dining Room with Chair Molding, Ample Windows and New Modern Lighting. The DR leads to the Gourmet Chef's Kitchen with Brand New High End SS Kitchen Aid Appliances to include a Cooktop with Downdraft nestled within the Center Island with Seating for Six, Under Cabinets for additional Storage, Dishwasher at the end of an L-Shape Section of Cabinets which begins with a Pantry, has a Plate Rack above the Sink with New Faucet, and full Upper and Lower Cabinets. The other side of the Kitchen has a Wall Oven below a Built in Microwave, a Counter Depth French Door Refrigerator and Additional Cabinets. On the last wall there is a Wet Bar with Sink and Wine Cooler. Conveniently located next to the Kitchen is the Laundry Room/Mud Room with a New set of Washer and Dryer, Shelving above the Set, a SS Utility Sink and this Room leads to the Garage.
From the Kitchen, find the Inviting Family Room with French Doors leading to the Newly Installed Stamped Concrete Patio, plush New Carpet, a Tile Rug to keep the Carpet clean and a stairway leading to the Lower Level. From each one of the Windows in the FR is a view of the sprawling Backyard which had a tree and roots removed to expand it, a Patio, and a Designated Area with Gravel for enjoying a Fire Pit on cool, still evenings.
The Lower Level has approximately 350 square feet of clean, unfinished space for Storage. The rest of the Lower Level is 1050 square feet of Finished Space which could easily house 2 additional bedrooms-NTC (making this a 7 bedroom home) with the Second half being shown as a Living Room and Dining Room. There is a full Bathroom with Shower. This entire level is a wonderful opportunity for Multi-Generational living.
The Upper Level has another Primary Suite and Full Bathroom with Walk In Closet, and Three Additional Bedrooms with a Full Hall Bath with Tub/Shower. All Four Bedrooms are accessed through a Generous Sized Hall keeping in line with the Open and Airy Feel of this Home.
This house is truly a Gem and has been transformed into a Move-In Ready Home. From the Freshness of the Exterior, the addition of the Patio and expansion of the Yard for utility, to the Neutral Paint, Contemporary New Lighting, Strikingly Refinished Hardwood Floors throughout, Renewed Kitchen, Fully Remodeled Bathrooms, and Fully Finished Lower Level this home checks all of the boxes! Come tour it today.
Location
State VA
County Fredericksburg City
Zoning RESIDENTIAL
Rooms
Basement Connecting Stairway, Fully Finished
Main Level Bedrooms 1
Interior
Interior Features Breakfast Area, Carpet, Ceiling Fan(s), Entry Level Bedroom, Family Room Off Kitchen, Kitchen - Eat-In, Kitchen - Gourmet, Kitchen - Island, Primary Bath(s), Bar, Recessed Lighting, Tub Shower, Upgraded Countertops, Walk-in Closet(s), Wine Storage, Wood Floors
Hot Water Electric
Heating Heat Pump(s)
Cooling Central A/C
Flooring Ceramic Tile, Solid Hardwood
Fireplaces Number 1
Fireplaces Type Brick, Wood
Equipment Cooktop - Down Draft, Built-In Microwave, Dishwasher, Disposal, Dryer - Front Loading, Energy Efficient Appliances, Extra Refrigerator/Freezer, Oven - Wall, Stainless Steel Appliances, Washer - Front Loading
Fireplace Y
Window Features Double Hung,Double Pane,Screens
Appliance Cooktop - Down Draft, Built-In Microwave, Dishwasher, Disposal, Dryer - Front Loading, Energy Efficient Appliances, Extra Refrigerator/Freezer, Oven - Wall, Stainless Steel Appliances, Washer - Front Loading
Heat Source Natural Gas
Laundry Main Floor
Exterior
Exterior Feature Patio(s), Brick
Parking Features Garage - Side Entry, Garage Door Opener
Garage Spaces 6.0
Fence Rear
Amenities Available Lake
Water Access N
Roof Type Architectural Shingle
Accessibility None
Porch Patio(s), Brick
Attached Garage 2
Total Parking Spaces 6
Garage Y
Building
Lot Description Backs to Trees, Landscaping, Rear Yard, SideYard(s), No Thru Street, Front Yard, Fishing Available
Story 3
Foundation Block
Sewer Public Sewer
Water Public
Architectural Style Colonial
Level or Stories 3
Additional Building Above Grade, Below Grade
Structure Type Dry Wall,Masonry
New Construction N
Schools
School District Fredericksburg City Public Schools
Others
Senior Community No
Tax ID 7778-46-8947
Ownership Fee Simple
SqFt Source Estimated
Special Listing Condition Standard
Read Less Info
Want to know what your home might be worth? Contact us for a FREE valuation!

Our team is ready to help you sell your home for the highest possible price ASAP

Bought with Carlos A Rivera • Blue and Gray Realty, LLC

"My job is to find and attract mastery-based agents to the office, protect the culture, and make sure everyone is happy! "
14291 Park Meadow Drive Suite 500, Chantilly, VA, 20151






