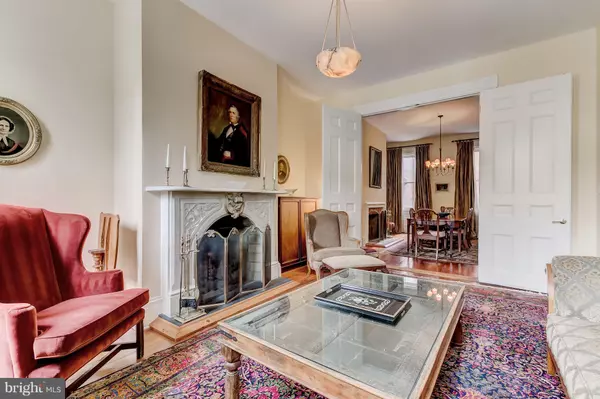$849,000
$849,000
For more information regarding the value of a property, please contact us for a free consultation.
5 Beds
6 Baths
4,476 SqFt
SOLD DATE : 07/02/2024
Key Details
Sold Price $849,000
Property Type Townhouse
Sub Type End of Row/Townhouse
Listing Status Sold
Purchase Type For Sale
Square Footage 4,476 sqft
Price per Sqft $189
Subdivision Otterbein
MLS Listing ID MDBA2122000
Sold Date 07/02/24
Style Federal
Bedrooms 5
Full Baths 4
Half Baths 2
HOA Fees $23/ann
HOA Y/N Y
Abv Grd Liv Area 4,476
Originating Board BRIGHT
Year Built 1847
Annual Tax Amount $16,020
Tax Year 2023
Lot Size 1,306 Sqft
Acres 0.03
Property Description
In the late 1840s this home served as rectory for the church next door, then in the 1970s, it was the headquarters of Baltimore’s famous Otterbein dollar house movement. It has been magnificently restored with all the bells and whistles into a 4,500 sq. ft. home, with 5 bedrooms, 4 full baths and 2 half baths. The original historic, restored details are too numerous to list, however, include heart pine floors, 4 wood-burning fireplaces, exposed beams, a beautiful 3 story staircase and 9ft+ French doors connecting living and dining rooms. The home is traditional in detail yet was renovated with all the modern conveniences to meet a modern family lifestyle.
There is an additional office/den with a Juliette balcony, in addition to the formal living and dining rooms, and a magnificent open gourmet kitchen that leads to a family dining area and secluded fenced rear and side patios which access a sunny neighborhood park. The 3rd level addition steals the show -- a large family room features original beams and a vaulted ceiling with skylights, wet bar, and French doors opening to the beautiful terrace that overlooks Otterbein's Concert Park. A large finished basement provides additional living and storage opportunities. 3 zone HVAC: 2 of the 3 units replaced in 2021-22. Water heater (December 2023). Unique Resources, one of Maryland’s finest contracting companies, completed the various renovations.
Parking is so easy in this neighborhood, as it is permit-only and strongly enforced to the benefit of homeowners. Easy access to I-95, the MARC train (if you happen to work in Washington, DC), the Charm City Circulator, and all the conveniences of the Inner Harbor and Federal Hill. Coveted Otterbein Swim Club membership transfer available as well. 115 W. Lee represents the best of downtown living!
Location
State MD
County Baltimore City
Zoning R-8
Direction North
Rooms
Other Rooms Living Room, Dining Room, Primary Bedroom, Bedroom 2, Bedroom 3, Bedroom 4, Bedroom 5, Kitchen, Foyer, Breakfast Room, 2nd Stry Fam Rm, Study, Recreation Room, Storage Room, Bathroom 2, Bathroom 3, Bonus Room, Primary Bathroom, Full Bath, Half Bath
Basement Connecting Stairway, Rear Entrance, Fully Finished
Interior
Interior Features Breakfast Area, Kitchen - Gourmet, Combination Kitchen/Dining, Dining Area, Kitchen - Eat-In, Primary Bath(s), Built-Ins, Crown Moldings, Double/Dual Staircase, Window Treatments, Upgraded Countertops, Wet/Dry Bar, Wood Floors, Floor Plan - Traditional
Hot Water Natural Gas
Heating Forced Air
Cooling Central A/C, Programmable Thermostat, Zoned
Flooring Hardwood, Ceramic Tile
Fireplaces Number 4
Fireplaces Type Equipment, Mantel(s)
Equipment Dishwasher, Disposal, Dryer, Exhaust Fan, Microwave, Intercom, Oven - Wall, Oven/Range - Gas, Range Hood, Refrigerator, Six Burner Stove, Washer
Fireplace Y
Appliance Dishwasher, Disposal, Dryer, Exhaust Fan, Microwave, Intercom, Oven - Wall, Oven/Range - Gas, Range Hood, Refrigerator, Six Burner Stove, Washer
Heat Source Natural Gas
Laundry Upper Floor
Exterior
Fence Rear, Privacy, Wood
Utilities Available Cable TV Available
Amenities Available Common Grounds
Water Access N
View City, Park/Greenbelt
Roof Type Rubber,Architectural Shingle
Accessibility None
Garage N
Building
Lot Description Backs - Parkland, Backs - Open Common Area, Rear Yard
Story 5.5
Foundation Brick/Mortar, Slab
Sewer Public Sewer
Water Public
Architectural Style Federal
Level or Stories 5.5
Additional Building Above Grade, Below Grade
Structure Type Plaster Walls,9'+ Ceilings,Beamed Ceilings,Dry Wall
New Construction N
Schools
School District Baltimore City Public Schools
Others
HOA Fee Include Other
Senior Community No
Tax ID 0322080883 007
Ownership Fee Simple
SqFt Source Estimated
Security Features Security System
Special Listing Condition Standard
Read Less Info
Want to know what your home might be worth? Contact us for a FREE valuation!

Our team is ready to help you sell your home for the highest possible price ASAP

Bought with Jason P Filippou • Cummings & Co. Realtors

"My job is to find and attract mastery-based agents to the office, protect the culture, and make sure everyone is happy! "
14291 Park Meadow Drive Suite 500, Chantilly, VA, 20151






