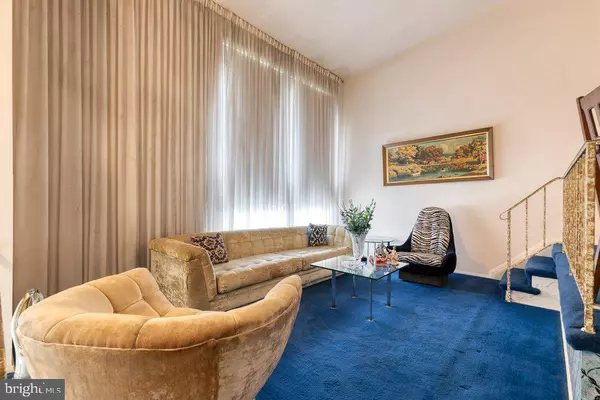$330,000
$299,900
10.0%For more information regarding the value of a property, please contact us for a free consultation.
4 Beds
3 Baths
1,878 SqFt
SOLD DATE : 06/28/2024
Key Details
Sold Price $330,000
Property Type Single Family Home
Sub Type Detached
Listing Status Sold
Purchase Type For Sale
Square Footage 1,878 sqft
Price per Sqft $175
Subdivision Old Court Estates
MLS Listing ID MDBC2095124
Sold Date 06/28/24
Style Split Level
Bedrooms 4
Full Baths 3
HOA Y/N N
Abv Grd Liv Area 1,878
Originating Board BRIGHT
Year Built 1965
Annual Tax Amount $2,735
Tax Year 2024
Lot Size 9,170 Sqft
Acres 0.21
Lot Dimensions 1.00 x
Property Description
Multiple offers received. Seller will be making a decision on Monday, May 13. Rarely available in Old Court Estates, a quiet community tucked away in Pikesville, this detached home has been lovingly maintained by the original family since 1965! This split-level home has a formal living room with soaring ceilings that is drenched in natural light, and just a few steps up to the dining room that is perfect for a family gathering or dinner party. It's a vintage layout that lends itself perfectly to the modern lifestyle. The kitchen is open to the breakfast nook and family room and there is a slider to the generous sized backyard, perfect for a playset, trampoline, or even a pool! The bedroom level has two large bedrooms that share a hall bath. There is a primary suite with private bathroom and plenty of closet space. The lower level has a second family room, another bedroom and full bath, plus a TON of storage. Bring your cosmetic touches and make this home your dream come true! Showings available daily 8am-4:30pm ONLY!
Location
State MD
County Baltimore
Zoning RESIDENTIAL
Rooms
Basement Daylight, Partial, Full, Fully Finished, Heated, Improved, Interior Access, Outside Entrance, Side Entrance, Space For Rooms, Walkout Level, Windows, Other
Interior
Hot Water Natural Gas
Heating Central
Cooling Central A/C
Equipment Cooktop, Dishwasher, Disposal, Dryer, Exhaust Fan, Oven - Wall, Washer, Water Heater
Furnishings No
Fireplace N
Appliance Cooktop, Dishwasher, Disposal, Dryer, Exhaust Fan, Oven - Wall, Washer, Water Heater
Heat Source Natural Gas
Exterior
Garage Spaces 2.0
Water Access N
Accessibility None
Total Parking Spaces 2
Garage N
Building
Story 3
Foundation Slab
Sewer Public Sewer
Water Public
Architectural Style Split Level
Level or Stories 3
Additional Building Above Grade, Below Grade
New Construction N
Schools
School District Baltimore County Public Schools
Others
Senior Community No
Tax ID 04020223001760
Ownership Fee Simple
SqFt Source Assessor
Special Listing Condition Standard
Read Less Info
Want to know what your home might be worth? Contact us for a FREE valuation!

Our team is ready to help you sell your home for the highest possible price ASAP

Bought with Emily Holden • Compass

"My job is to find and attract mastery-based agents to the office, protect the culture, and make sure everyone is happy! "
14291 Park Meadow Drive Suite 500, Chantilly, VA, 20151






