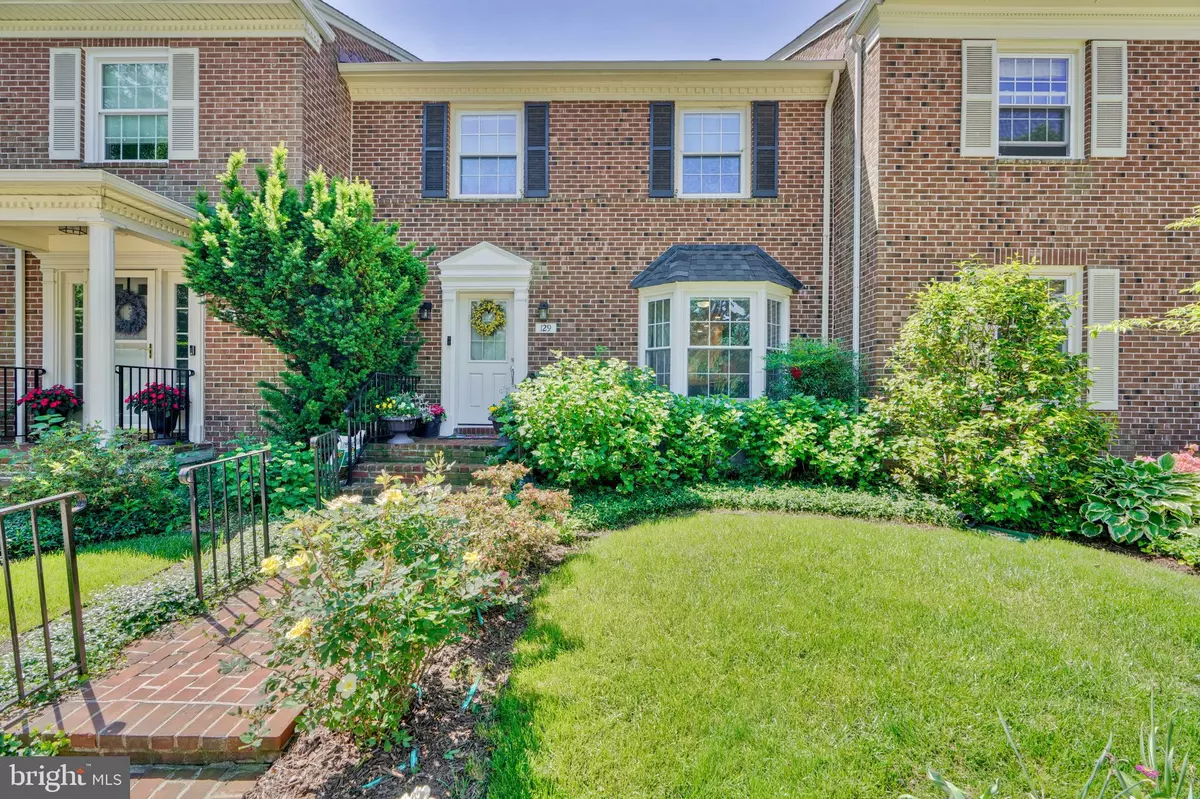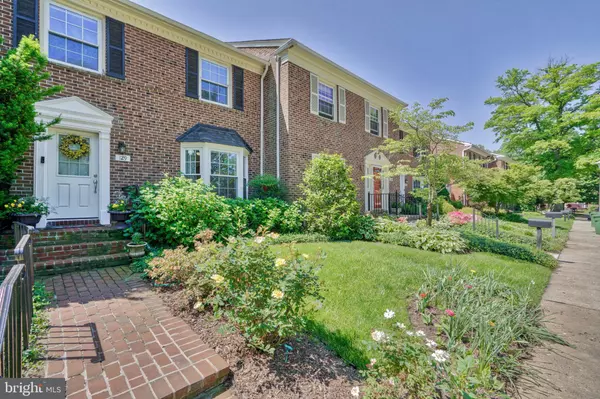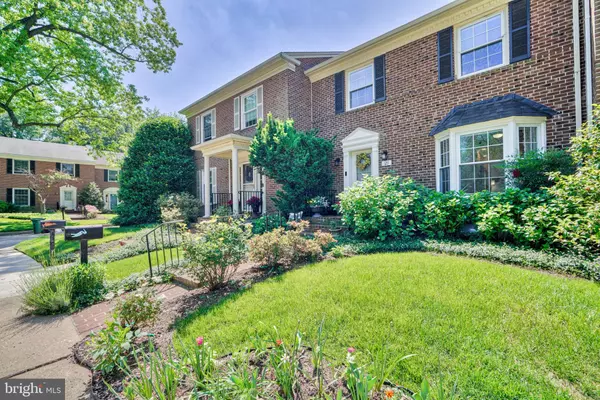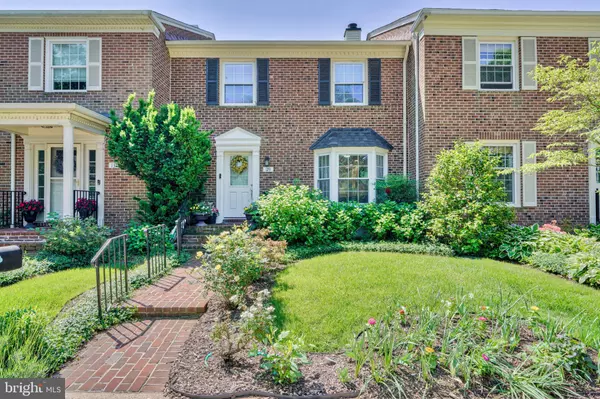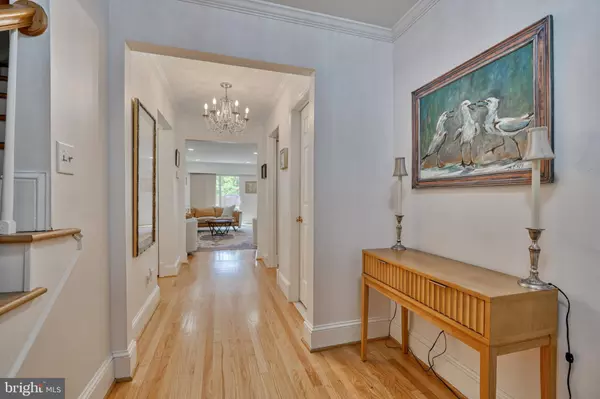$410,000
$365,000
12.3%For more information regarding the value of a property, please contact us for a free consultation.
3 Beds
4 Baths
2,610 SqFt
SOLD DATE : 06/28/2024
Key Details
Sold Price $410,000
Property Type Townhouse
Sub Type Interior Row/Townhouse
Listing Status Sold
Purchase Type For Sale
Square Footage 2,610 sqft
Price per Sqft $157
Subdivision North Homeland
MLS Listing ID MDBA2124832
Sold Date 06/28/24
Style Colonial,Traditional
Bedrooms 3
Full Baths 2
Half Baths 2
HOA Fees $73/ann
HOA Y/N Y
Abv Grd Liv Area 1,920
Originating Board BRIGHT
Year Built 1979
Annual Tax Amount $6,864
Tax Year 2024
Lot Size 5,662 Sqft
Acres 0.13
Property Description
***OFFER DEADLINE Saturday, May 25 at 7pm***
Here’s your chance to get into this rarely available community. The Lakewood Community is a hidden gem surrounded by other gorgeous homes! This is a small community and has an HOA that is run by the homeowners. 129 Fireside Circle sits on a cul-da-sac that is well maintained and manicured. Since the seller has owned the property, there’s been some great upgrades. As you enter the foyer through the newly installed Pella door, there is a ½ bath on the main level, a spacious living room and new sliders to enter the back patio/gardens. Entertain from the recently renovated gourmet kitchen. This kitchen has new cabinets w/ self-close drawers, quartz counters, tiled backsplash, and stainless appliances. A wood burning fireplace separates the kitchen from the eat-in area at the front of the house. The back side of the home and to the other side of the kitchen’s breakfast bar is space for a true dining area with great natural light. New hardwood floors have been installed in the living room, dining room, 3 upper bedrooms, and the upstairs hallway. On the second level there is a true master suite with an attached full bathroom and a walk-in closet. There are 2 more bedrooms upstairs and an additional full bath to share. The basement has a wall of closets that allows you to use the basement for storage but also an additional living space. The basement has another half bath and an egress door to the backyard. The entire backyard is fully fenced (also newly installed) bricked patio with a shed that makes gardening even easier. New roof in 2021. Don’t let this townhome fool you, it is large at nearly 2,000-square-feet!
Location
State MD
County Baltimore City
Zoning R-5
Rooms
Other Rooms Living Room, Dining Room, Primary Bedroom, Bedroom 2, Kitchen, Family Room, Laundry, Bathroom 2, Bathroom 3, Primary Bathroom, Half Bath
Basement Combination, Full, Partially Finished, Shelving, Space For Rooms, Walkout Stairs
Interior
Interior Features Breakfast Area, Built-Ins, Chair Railings, Dining Area, Floor Plan - Traditional, Formal/Separate Dining Room, Kitchen - Eat-In, Kitchen - Gourmet, Kitchen - Table Space, Primary Bath(s), Recessed Lighting, Bathroom - Stall Shower, Bathroom - Tub Shower, Upgraded Countertops, Walk-in Closet(s), Window Treatments, Wood Floors
Hot Water Electric
Heating Heat Pump(s)
Cooling Central A/C
Fireplaces Number 1
Fireplaces Type Wood
Equipment Built-In Microwave, Dishwasher, Disposal, Dryer, Icemaker, Oven/Range - Electric, Refrigerator, Stainless Steel Appliances, Washer, Water Dispenser, Water Heater
Fireplace Y
Window Features Sliding
Appliance Built-In Microwave, Dishwasher, Disposal, Dryer, Icemaker, Oven/Range - Electric, Refrigerator, Stainless Steel Appliances, Washer, Water Dispenser, Water Heater
Heat Source Electric
Laundry Basement
Exterior
Exterior Feature Patio(s)
Fence Fully, Privacy, Wood
Water Access N
Accessibility None
Porch Patio(s)
Garage N
Building
Story 3
Foundation Slab
Sewer Public Sewer
Water Public
Architectural Style Colonial, Traditional
Level or Stories 3
Additional Building Above Grade, Below Grade
New Construction N
Schools
School District Baltimore City Public Schools
Others
HOA Fee Include Common Area Maintenance,Lawn Maintenance,Snow Removal
Senior Community No
Tax ID 0327684979 063
Ownership Fee Simple
SqFt Source Estimated
Special Listing Condition Standard
Read Less Info
Want to know what your home might be worth? Contact us for a FREE valuation!

Our team is ready to help you sell your home for the highest possible price ASAP

Bought with Matthew D Rhine • Keller Williams Legacy

"My job is to find and attract mastery-based agents to the office, protect the culture, and make sure everyone is happy! "
14291 Park Meadow Drive Suite 500, Chantilly, VA, 20151

