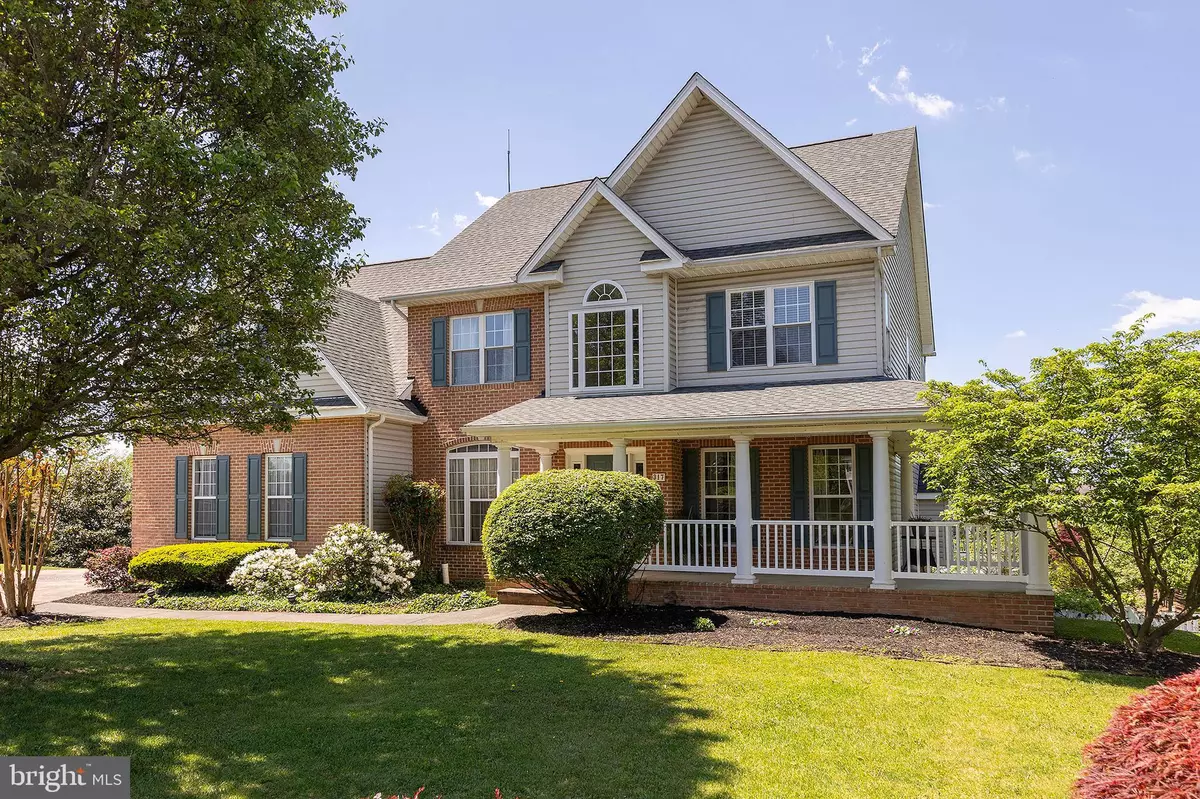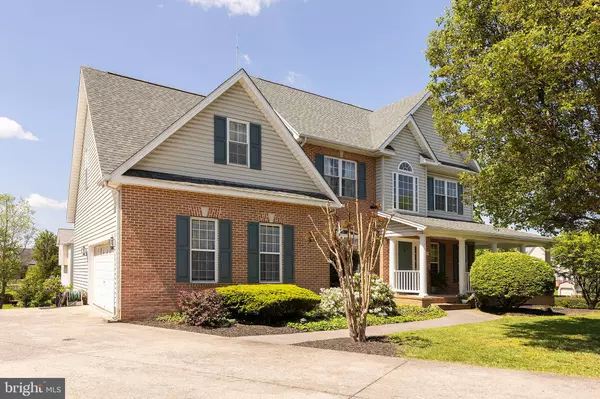$650,000
$637,400
2.0%For more information regarding the value of a property, please contact us for a free consultation.
5 Beds
4 Baths
3,806 SqFt
SOLD DATE : 06/28/2024
Key Details
Sold Price $650,000
Property Type Single Family Home
Sub Type Detached
Listing Status Sold
Purchase Type For Sale
Square Footage 3,806 sqft
Price per Sqft $170
Subdivision Hermitage
MLS Listing ID VACL2002682
Sold Date 06/28/24
Style Colonial
Bedrooms 5
Full Baths 3
Half Baths 1
HOA Y/N N
Abv Grd Liv Area 2,806
Originating Board BRIGHT
Year Built 2000
Annual Tax Amount $3,388
Tax Year 2022
Lot Size 0.457 Acres
Acres 0.46
Property Description
You’ll never want to leave this warm and bright cul-de-sac home on nearly a ½ acre in Berryville’s coveted Hermitage neighborhood. This lovely, well maintained home features a new roof and 3800 finished square feet with 5 bedrooms, 3.5 baths, and a walkout basement. When you venture inside, the hardwood flooring of the 2-story foyer, formal living room and dining room welcome you. The spacious office is big enough for two to work comfortably from home and still have room for kids to do their homework. The middle school is an easy walk, with no need to leave the subdivision. If you can tear the children away from the theater and game room, you’ll find them playing in the expansive back yard, riding bikes in the cul-de-sac, or sledding on the hill.
Walk into town to pick up fixings at the Farmer’s market so that you can make a gourmet meal in the eat-in kitchen with granite countertops and beautiful appliances. Enjoy a secluded dinner on your covered deck with marshmallows for dessert over the firepit.
Need to de-stress? Hit the weights and cardio in the exercise room before a soak in the master tub. Or do you prefer to curl up in the library with a good book or sketch in the hobby room?
Settle in for the night on any of the three floors, as they all offer bedrooms, including an en-suite on the main level and a vaulted ceiling master bedroom upstairs.
Don't miss out on this beauty of a home located in a great side-walked community with NO HOA!
Location
State VA
County Clarke
Rooms
Other Rooms Living Room, Dining Room, Primary Bedroom, Bedroom 2, Bedroom 3, Bedroom 4, Kitchen, Family Room, Breakfast Room, Bedroom 1, Exercise Room, Laundry, Other, Office, Media Room, Bathroom 1, Bathroom 3, Hobby Room, Primary Bathroom
Basement Improved, Outside Entrance, Rear Entrance, Walkout Level
Main Level Bedrooms 1
Interior
Hot Water Electric
Heating Forced Air, Heat Pump(s)
Cooling Central A/C
Flooring Carpet, Hardwood
Fireplaces Number 1
Fireplace Y
Heat Source Natural Gas, Electric
Exterior
Parking Features Garage - Front Entry, Garage Door Opener
Garage Spaces 2.0
Fence Wood, Rear
Water Access N
Roof Type Architectural Shingle
Accessibility None
Attached Garage 2
Total Parking Spaces 2
Garage Y
Building
Story 3
Foundation Permanent
Sewer Public Sewer
Water Public
Architectural Style Colonial
Level or Stories 3
Additional Building Above Grade, Below Grade
New Construction N
Schools
School District Clarke County Public Schools
Others
Pets Allowed Y
Senior Community No
Tax ID 14A8-1--13
Ownership Fee Simple
SqFt Source Estimated
Acceptable Financing Cash, Conventional, FHA, VA
Horse Property N
Listing Terms Cash, Conventional, FHA, VA
Financing Cash,Conventional,FHA,VA
Special Listing Condition Standard
Pets Allowed No Pet Restrictions
Read Less Info
Want to know what your home might be worth? Contact us for a FREE valuation!

Our team is ready to help you sell your home for the highest possible price ASAP

Bought with Amanda White • Nova Home Hunters Realty

"My job is to find and attract mastery-based agents to the office, protect the culture, and make sure everyone is happy! "
14291 Park Meadow Drive Suite 500, Chantilly, VA, 20151






