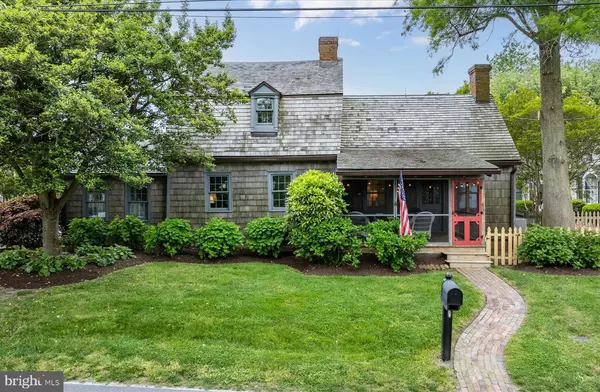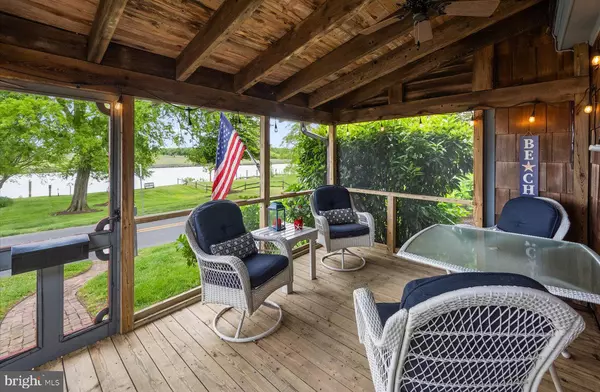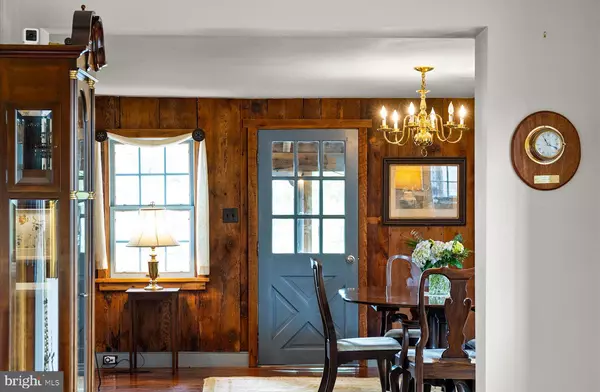$2,500,000
$2,795,000
10.6%For more information regarding the value of a property, please contact us for a free consultation.
5 Beds
4 Baths
3,222 SqFt
SOLD DATE : 06/28/2024
Key Details
Sold Price $2,500,000
Property Type Single Family Home
Sub Type Detached
Listing Status Sold
Purchase Type For Sale
Square Footage 3,222 sqft
Price per Sqft $775
Subdivision Bayview Addition
MLS Listing ID DESU2061500
Sold Date 06/28/24
Style Other
Bedrooms 5
Full Baths 3
Half Baths 1
HOA Y/N N
Abv Grd Liv Area 3,222
Originating Board BRIGHT
Year Built 1680
Annual Tax Amount $2,356
Tax Year 2023
Lot Size 7,499 Sqft
Acres 0.17
Lot Dimensions 67.00 x 115.00
Property Description
Welcome to 136 Gills Neck Road in the picturesque town of Lewes, Delaware. Rich in history, the Fisher House is a historic waterfront home that dates back to 1680. This 5 bedroom, 3.5 bath, canal front home tastefully blends the allure of the past with modern conveniences. Lush landscape frames this charming shingle style home with a gambrel roofline and cozy front porch. Upon entry, you will be impressed with the beautifully preserved architectural elements including the four wood-burning fireplaces, wide plank hardwood floors, exposed beams, and intricate moldings at every turn. The updated addition, completed in the early 1990's, seamlessly integrates modern amenities, providing a perfect balance of historic charm and contemporary living. The spacious kitchen includes vaulted ceilings with skylights, ample cabinetry, a pantry, electric cooktop, dual ovens, and a large island. From the kitchen, you will enter the family room which has excellent natural light from the skylights and oversized sliding door that leads to a custom Janco Greenhouse. This family room is ideal for relaxation, and perfectly mends indoor and outdoor living! The first level is also home to 3 spacious bedrooms each offering unique elements. The first-floor bedroom in the historic section offers vaulted ceilings with a loft and ensuite bath. The additional 2 bedrooms on the first level feature custom built-in shelving, and spacious walk-in closets. These rooms are adjacent to a hall bath featuring a stall shower, dual sinks, and a custom soaking tub. Approach the 2nd level by one of two original, hidden stairwells where you will find 2 more bedrooms, the 4th wood burning fireplace, a cozy sitting room and 1 full bathroom. Each room offers interesting angles and roof lines that you simply will not find in today's architecture. As you meander outdoors, you will enjoy the privacy of the side courtyard complete with a spacious brick patio, 6' privacy fence, beautiful landscaping, outdoor shower, and storage shed. The property continues to the adjacent, waterfront parcel, shaded by beautiful mature trees, manicured lawn and approximately 80 feet of rip rap along with a private 36' floating dock complete with water and electric - ideal for your boat! Situated in the heart of historic Lewes, the Fisher House offers the utmost convenience and endless opportunities for recreation and exploration!
Location
State DE
County Sussex
Area Lewes Rehoboth Hundred (31009)
Zoning TN
Rooms
Other Rooms Living Room, Dining Room, Primary Bedroom, Sitting Room, Bedroom 2, Kitchen, Family Room, Bedroom 1, Laundry, Bathroom 1, Bathroom 2, Bathroom 3
Main Level Bedrooms 3
Interior
Interior Features Window Treatments, Ceiling Fan(s), Skylight(s), Additional Stairway, Breakfast Area, Carpet, Chair Railings, Combination Kitchen/Dining, Crown Moldings, Curved Staircase, Dining Area, Double/Dual Staircase, Entry Level Bedroom, Exposed Beams, Family Room Off Kitchen, Formal/Separate Dining Room, Floor Plan - Traditional, Kitchen - Eat-In, Kitchen - Gourmet, Kitchen - Island, Pantry, Recessed Lighting, Bathroom - Soaking Tub, Bathroom - Stall Shower, Upgraded Countertops, Wainscotting, Walk-in Closet(s), Wet/Dry Bar, Wood Floors
Hot Water Electric
Heating Zoned, Heat Pump(s), Humidifier
Cooling Central A/C, Zoned
Flooring Carpet, Hardwood, Tile/Brick
Fireplaces Number 4
Fireplaces Type Wood, Equipment, Screen
Equipment Cooktop, Oven - Double, Oven - Wall, Icemaker, Refrigerator, Freezer, Dishwasher, Disposal, Microwave, Dryer, Washer, Water Heater, Exhaust Fan
Furnishings No
Fireplace Y
Window Features Screens,Storm,Insulated,Skylights,Sliding,Wood Frame
Appliance Cooktop, Oven - Double, Oven - Wall, Icemaker, Refrigerator, Freezer, Dishwasher, Disposal, Microwave, Dryer, Washer, Water Heater, Exhaust Fan
Heat Source Electric
Laundry Dryer In Unit, Washer In Unit, Main Floor
Exterior
Exterior Feature Brick, Patio(s), Screened
Fence Partially, Privacy, Wood
Utilities Available Cable TV, Multiple Phone Lines, Phone Connected
Amenities Available None
Waterfront Description Private Dock Site,Rip-Rap,Riparian Lease
Water Access Y
View Canal
Roof Type Metal,Shake
Street Surface Black Top
Accessibility 2+ Access Exits
Porch Brick, Patio(s), Screened
Road Frontage City/County
Garage N
Building
Lot Description Additional Lot(s), Bulkheaded, Cleared, Landscaping, Not In Development, Rear Yard, Road Frontage, Premium
Story 2
Foundation Crawl Space
Sewer Public Sewer
Water Public
Architectural Style Other
Level or Stories 2
Additional Building Above Grade, Below Grade
Structure Type Beamed Ceilings,Paneled Walls,Dry Wall,9'+ Ceilings
New Construction N
Schools
Elementary Schools Lewes
Middle Schools Beacon
High Schools Cape Henlopen
School District Cape Henlopen
Others
Pets Allowed Y
HOA Fee Include None
Senior Community No
Tax ID 335-08.08-119.00
Ownership Fee Simple
SqFt Source Estimated
Security Features Carbon Monoxide Detector(s),Smoke Detector,Surveillance Sys
Acceptable Financing Cash, Contract
Listing Terms Cash, Contract
Financing Cash,Contract
Special Listing Condition Standard
Pets Allowed No Pet Restrictions
Read Less Info
Want to know what your home might be worth? Contact us for a FREE valuation!

Our team is ready to help you sell your home for the highest possible price ASAP

Bought with Lee Ann Wilkinson • Berkshire Hathaway HomeServices PenFed Realty
"My job is to find and attract mastery-based agents to the office, protect the culture, and make sure everyone is happy! "
14291 Park Meadow Drive Suite 500, Chantilly, VA, 20151






