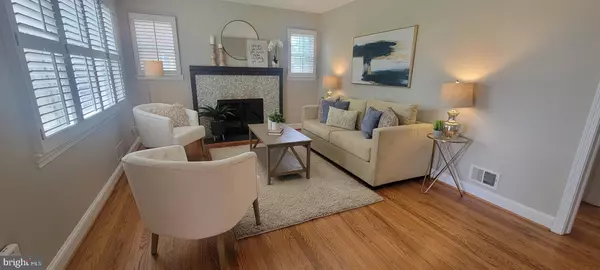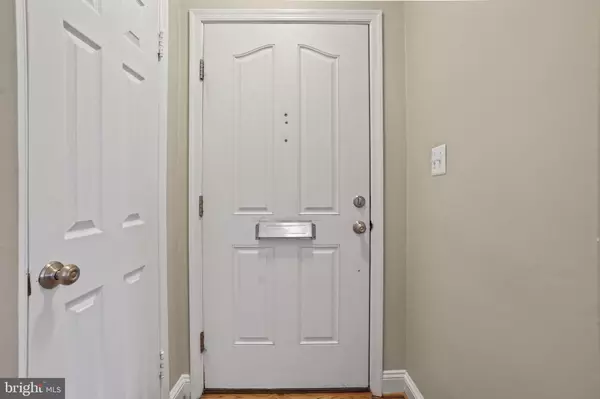$1,160,000
$1,140,000
1.8%For more information regarding the value of a property, please contact us for a free consultation.
3 Beds
3 Baths
2,715 SqFt
SOLD DATE : 06/28/2024
Key Details
Sold Price $1,160,000
Property Type Single Family Home
Sub Type Detached
Listing Status Sold
Purchase Type For Sale
Square Footage 2,715 sqft
Price per Sqft $427
Subdivision George Washington Park
MLS Listing ID VAAX2034182
Sold Date 06/28/24
Style Cape Cod
Bedrooms 3
Full Baths 3
HOA Y/N N
Abv Grd Liv Area 1,715
Originating Board BRIGHT
Year Built 1954
Annual Tax Amount $10,000
Tax Year 2023
Lot Size 5,577 Sqft
Acres 0.13
Property Description
OPEN SATURDAY 1-3pm. Welcome to the warm hug that is 607 Upland Place. This charming home was updated in 2024 with the walk out basement transformed into a fully finished lower living level. Luxury vinyl plank extends down the staircase from the main level and into the large open space that could be used as a rec room, second family room or gym. There is a bonus room for crafting/hobbies or a private office - so many possibilities! To make things even more convenient, there is a full bathroom on the lower level, with a tub/shower combo. All painted in a neutral white that enhances the light and space. The lower level also includes a new kitchenette area with white cabinets and granite countertop, a microwave shelf, and space for a wine or beverage fridge below. A new washer and dryer completes the space. This is a great floorplan for independent living for the young and old. The mechanicals were tucked behind louvered doors making this entire open space truly functional and attractive! Upon entering the main level, you are immediately captivated by the cozy living room with gas fireplace. Hardwood floors extend throughout the main level. Step through the arched doorway leading into the large, bright formal dining room. Both living and dining room have attractive white shutters on the windows for light control and privacy, but don't miss the view of the Masonic Temple! Enter the chef's kitchen and you'll be impressed with cabinets that extend to the ceiling, with expansive shelf and pantry space. The lovely dark granite countertops offer plenty of prep space, and there are two separate sinks at your disposal (yes, pun intended). The kitchen is open to a family/breakfast room, which is a perfect spot for family and friends to gather while you're in the kitchen, or they can step out the sliding glass door and enjoy the deck. The main level also includes two bedrooms and an updated full hall bath. The upstairs level serves as a private sanctuary for the primary bedroom, with a large closet and primary bath with separate shower and soaking tub. There is also attic storage space in the eaves of the bedroom and accessed in the stairwell through an access panel. In the front yard you are treated to lovely trees and flowers, while the rear yard offers low maintenance beauty. Stone walls define the patio area, surrounded with gravel and easy to care for shade plants. And don't miss all the secure storage space under the deck! Note there is potential to extend the gated access to the alley at the back of the yard (access from Hilltop Terrace) and create a private driveway. Great proximity to King Street Metro, Dash bus, Amtrak station and lots of shopping!
Location
State VA
County Alexandria City
Zoning R 5
Rooms
Other Rooms Living Room, Dining Room, Primary Bedroom, Bedroom 2, Kitchen, Family Room, Bedroom 1, Recreation Room, Bathroom 1, Bathroom 2, Bonus Room, Primary Bathroom
Basement Daylight, Partial, Connecting Stairway, Full, Outside Entrance, Interior Access, Rear Entrance, Walkout Level, Windows, Other
Main Level Bedrooms 2
Interior
Interior Features Carpet, Ceiling Fan(s), Chair Railings, Dining Area, Entry Level Bedroom, Family Room Off Kitchen, Formal/Separate Dining Room, Kitchen - Gourmet, Kitchenette, Primary Bath(s), Recessed Lighting, Window Treatments
Hot Water Natural Gas
Heating Forced Air
Cooling Central A/C
Flooring Hardwood, Luxury Vinyl Plank, Partially Carpeted, Ceramic Tile
Fireplaces Number 1
Fireplaces Type Mantel(s), Wood
Equipment Built-In Microwave, Dishwasher, Disposal, Dryer, Energy Efficient Appliances, Oven - Self Cleaning, Oven/Range - Gas, Washer
Furnishings No
Fireplace Y
Window Features Double Hung
Appliance Built-In Microwave, Dishwasher, Disposal, Dryer, Energy Efficient Appliances, Oven - Self Cleaning, Oven/Range - Gas, Washer
Heat Source Natural Gas
Laundry Basement
Exterior
Fence Privacy, Rear
Utilities Available Electric Available, Natural Gas Available
Water Access N
Accessibility None
Garage N
Building
Lot Description Backs to Trees, Landscaping
Story 2.5
Foundation Block
Sewer Public Sewer
Water Private
Architectural Style Cape Cod
Level or Stories 2.5
Additional Building Above Grade, Below Grade
New Construction N
Schools
School District Alexandria City Public Schools
Others
Pets Allowed Y
Senior Community No
Tax ID 15699000
Ownership Fee Simple
SqFt Source Assessor
Acceptable Financing Cash, Conventional, FHA
Listing Terms Cash, Conventional, FHA
Financing Cash,Conventional,FHA
Special Listing Condition Standard
Pets Allowed No Pet Restrictions
Read Less Info
Want to know what your home might be worth? Contact us for a FREE valuation!

Our team is ready to help you sell your home for the highest possible price ASAP

Bought with Lyndsi Armenio • Douglas Elliman of Metro DC, LLC - Washington

"My job is to find and attract mastery-based agents to the office, protect the culture, and make sure everyone is happy! "
14291 Park Meadow Drive Suite 500, Chantilly, VA, 20151






