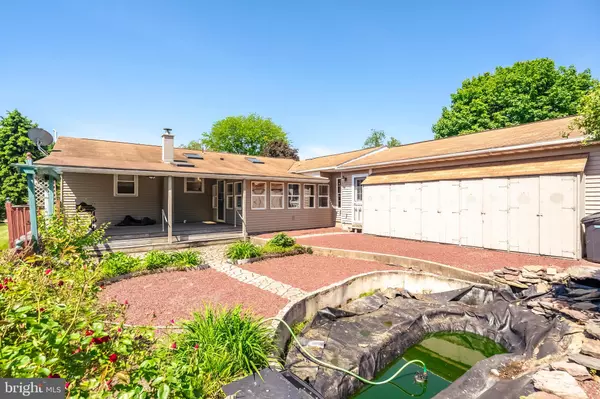$450,000
$435,000
3.4%For more information regarding the value of a property, please contact us for a free consultation.
4 Beds
3 Baths
1,740 SqFt
SOLD DATE : 06/27/2024
Key Details
Sold Price $450,000
Property Type Single Family Home
Sub Type Detached
Listing Status Sold
Purchase Type For Sale
Square Footage 1,740 sqft
Price per Sqft $258
Subdivision None Available
MLS Listing ID PALH2008698
Sold Date 06/27/24
Style Ranch/Rambler
Bedrooms 4
Full Baths 2
Half Baths 1
HOA Y/N N
Abv Grd Liv Area 1,740
Originating Board BRIGHT
Year Built 1980
Annual Tax Amount $4,610
Tax Year 2022
Lot Size 0.507 Acres
Acres 0.51
Lot Dimensions 115.00 x 200.00
Property Description
Welcome to this sprawling ranch home that perfectly marries modern living with a charming country/rustic flair. Located in Parkland S.D., this property offers the ideal blend of space, comfort, & style. Step inside to discover a rustic living rm/family rm w/beamed ceilings, lots of natural light from the large front windows & door. Bright & airy sunroom w/ceiling fan. Dining rm features rustic barn look wooden wall, stone facade & cozy stone fireplace adding warmth & character. Gourmet kitchen boasts double bowl sink, S.S. appliances, farmhouse cabinetry, tile backsplash, granite countertops, & eat in area w/parquet wood floors. Kitchen opens to the dining room-great for entertaining. Large Master Bedrm & two additional nicely sized bedrooms on 1st floor. Remodeled Main Bath with skylight. Large Laundry Room/Mud Room w/tile floors & tons of storage cabinets. The large 4th bedroom w/double closests, full bathrm & family rm makes up the fully finished basement. Outside, the property continues to impress w/a large covered porch & gas grill, perfect for al fresco dining & enjoying the surrounding beautiful gardens & stone patio. The yard offers endless possibilities, whether you envision a garden, a play area, or simply a space to relax & take in the beauty of nature. 3 Car garage w/heat & A/C. Plenty of space for parking. Experience the perfect blend of country living & modern comfort in this stunning ranch home. Don't miss the opportunity to make this your own private retreat.
Location
State PA
County Lehigh
Area North Whitehall Twp (12316)
Zoning AR
Rooms
Other Rooms Living Room, Dining Room, Primary Bedroom, Kitchen, Family Room, Breakfast Room, Sun/Florida Room, Laundry, Bathroom 1, Bathroom 2, Bathroom 3, Half Bath
Basement Fully Finished
Main Level Bedrooms 3
Interior
Interior Features Breakfast Area, Carpet, Ceiling Fan(s), Central Vacuum, Combination Kitchen/Dining, Dining Area, Entry Level Bedroom, Skylight(s), Stove - Coal, Bathroom - Tub Shower, Bathroom - Stall Shower, Wood Floors, Upgraded Countertops
Hot Water Tankless
Heating Baseboard - Electric, Heat Pump - Electric BackUp
Cooling Central A/C
Flooring Carpet, Hardwood, Tile/Brick, Laminate Plank
Equipment Built-In Microwave, Central Vacuum, Dishwasher, Dryer - Electric, Oven/Range - Gas, Washer, Water Heater - Tankless
Fireplace N
Appliance Built-In Microwave, Central Vacuum, Dishwasher, Dryer - Electric, Oven/Range - Gas, Washer, Water Heater - Tankless
Heat Source Electric
Laundry Main Floor
Exterior
Exterior Feature Porch(es)
Parking Features Garage - Side Entry, Garage Door Opener, Inside Access
Garage Spaces 3.0
Fence Wood
Utilities Available Electric Available, Propane
Water Access N
View Garden/Lawn, Pond
Roof Type Asphalt,Fiberglass
Accessibility Level Entry - Main
Porch Porch(es)
Attached Garage 3
Total Parking Spaces 3
Garage Y
Building
Story 2
Foundation Active Radon Mitigation
Sewer On Site Septic
Water Well
Architectural Style Ranch/Rambler
Level or Stories 2
Additional Building Above Grade, Below Grade
New Construction N
Schools
School District Parkland
Others
Senior Community No
Tax ID 546999509931-00001
Ownership Fee Simple
SqFt Source Assessor
Acceptable Financing Cash, FHA, Conventional, VA
Listing Terms Cash, FHA, Conventional, VA
Financing Cash,FHA,Conventional,VA
Special Listing Condition Standard
Read Less Info
Want to know what your home might be worth? Contact us for a FREE valuation!

Our team is ready to help you sell your home for the highest possible price ASAP

Bought with Lori Bartkus • RE/MAX Real Estate-Allentown

"My job is to find and attract mastery-based agents to the office, protect the culture, and make sure everyone is happy! "
14291 Park Meadow Drive Suite 500, Chantilly, VA, 20151






