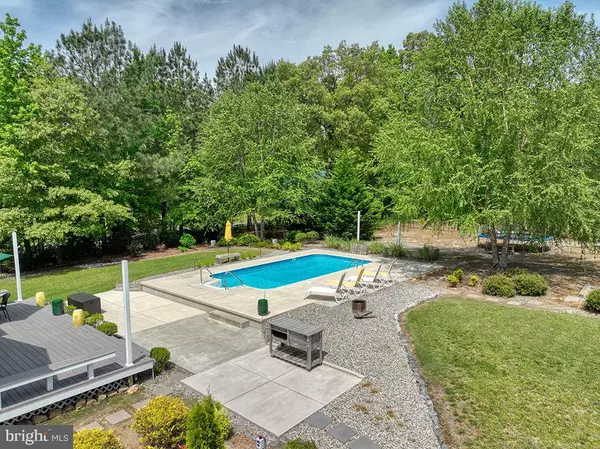$575,000
$575,000
For more information regarding the value of a property, please contact us for a free consultation.
4 Beds
3 Baths
2,400 SqFt
SOLD DATE : 06/27/2024
Key Details
Sold Price $575,000
Property Type Single Family Home
Sub Type Detached
Listing Status Sold
Purchase Type For Sale
Square Footage 2,400 sqft
Price per Sqft $239
Subdivision Beaver Dam Estates-South
MLS Listing ID DESU2062414
Sold Date 06/27/24
Style Coastal,Colonial
Bedrooms 4
Full Baths 2
Half Baths 1
HOA Fees $66/qua
HOA Y/N Y
Abv Grd Liv Area 2,400
Originating Board BRIGHT
Year Built 2011
Annual Tax Amount $1,324
Tax Year 2023
Lot Size 1.250 Acres
Acres 1.25
Lot Dimensions 0.00 x 0.00
Property Description
Welcome to 26101 Kits Burrow in Beaver Dam Estates South, a property that presents a beautiful home situated on an expansive lot and just minutes away from the pristine beaches of Lewes and the vibrant downtown of Rehoboth Beach. This magnificent property offers the perfect blend of luxury, space, and privacy, both indoors and out.
As you step inside, you'll be greeted by an inviting entranceway leading to a versatile formal dining or flex room and an office or den. These spaces are ideal for those who work from home or desire a quiet space to retreat. Natural light floods the great room, highlighting the elegant finishes and the cozy ambiance of the thoughtfully added electric fireplace. Seamlessly connected to the spacious kitchen and dining area, this space is ideal for entertaining or simply relaxing with loved ones. The first-level primary suite offers a serene retreat, ensuring privacy from the three additional bedrooms and a massive loft upstairs, providing ample space for relaxation and entertainment.
The allure of this home extends outdoors to your own private oasis. Step outside onto your deck and discover a sparkling private pool, perfect for cooling off on hot summer days. This oasis is accompanied by an expansive sun deck, inviting you to lounge and unwind in style. A convenient shed at the back of the property provides ample storage for pool toys and lawn equipment.
With 1.25 acres of land, this private and fenced lined property offers you so much with endless possibilities to continue to customize and enhance your outdoor living experience. Whether you envision a lush garden, a charming gazebo, or a recreational area, there's plenty of room to bring your dreams to life.
Beyond the confines of your sanctuary, you'll find yourself only minutes away from the natural beauty of Cape Henlopen State Park and the fun of Lewes Beach, as well as the vibrant shops, restaurants, and attractions of Downtown Rehoboth Beach and the boardwalk.
Nestled within a well-established community adorned with plush greenery and mature trees, this exceptional property offers the perfect combination of tranquility and convenience, all with the added benefit of low HOA fees.
Location
State DE
County Sussex
Area Broadkill Hundred (31003)
Zoning AR-1
Rooms
Other Rooms Dining Room, Primary Bedroom, Bedroom 2, Bedroom 3, Bedroom 4, Kitchen, Sun/Florida Room, Great Room, Laundry, Loft, Office, Primary Bathroom, Full Bath, Half Bath
Main Level Bedrooms 1
Interior
Interior Features Ceiling Fan(s), Dining Area, Entry Level Bedroom, Floor Plan - Open, Kitchen - Island, Primary Bath(s), Walk-in Closet(s), Window Treatments
Hot Water Electric
Heating Heat Pump(s)
Cooling Central A/C
Flooring Luxury Vinyl Plank
Fireplaces Number 1
Fireplaces Type Free Standing
Equipment Built-In Microwave, Oven/Range - Electric, Dishwasher, Refrigerator, Water Heater, Washer, Dryer
Fireplace Y
Window Features Insulated
Appliance Built-In Microwave, Oven/Range - Electric, Dishwasher, Refrigerator, Water Heater, Washer, Dryer
Heat Source Electric
Exterior
Exterior Feature Patio(s), Deck(s)
Parking Features Garage Door Opener, Garage - Side Entry
Garage Spaces 8.0
Fence Partially
Pool Fenced, In Ground
Amenities Available Common Grounds
Water Access N
View Trees/Woods
Roof Type Architectural Shingle
Accessibility None
Porch Patio(s), Deck(s)
Attached Garage 2
Total Parking Spaces 8
Garage Y
Building
Lot Description Backs to Trees, Cleared, Partly Wooded
Story 2
Foundation Crawl Space
Sewer On Site Septic
Water Well
Architectural Style Coastal, Colonial
Level or Stories 2
Additional Building Above Grade, Below Grade
New Construction N
Schools
School District Indian River
Others
HOA Fee Include Common Area Maintenance,Snow Removal
Senior Community No
Tax ID 235-30.00-326.00
Ownership Fee Simple
SqFt Source Assessor
Acceptable Financing Cash, Conventional
Listing Terms Cash, Conventional
Financing Cash,Conventional
Special Listing Condition Standard
Read Less Info
Want to know what your home might be worth? Contact us for a FREE valuation!

Our team is ready to help you sell your home for the highest possible price ASAP

Bought with Logan Burke • Keller Williams Realty
"My job is to find and attract mastery-based agents to the office, protect the culture, and make sure everyone is happy! "
14291 Park Meadow Drive Suite 500, Chantilly, VA, 20151






