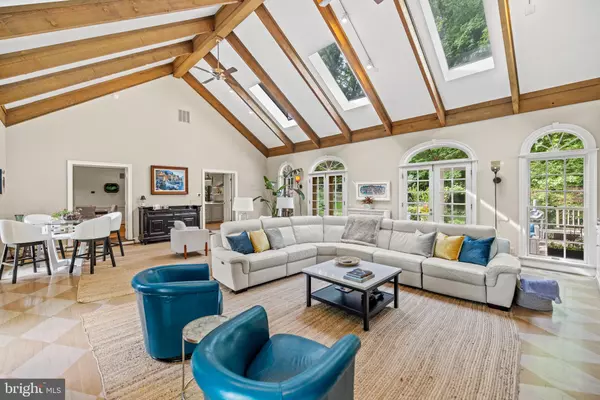$2,350,000
$2,495,000
5.8%For more information regarding the value of a property, please contact us for a free consultation.
7 Beds
6 Baths
7,758 SqFt
SOLD DATE : 06/27/2024
Key Details
Sold Price $2,350,000
Property Type Single Family Home
Sub Type Detached
Listing Status Sold
Purchase Type For Sale
Square Footage 7,758 sqft
Price per Sqft $302
Subdivision Bannockburn Heights
MLS Listing ID MDMC2130228
Sold Date 06/27/24
Style Colonial
Bedrooms 7
Full Baths 5
Half Baths 1
HOA Y/N N
Abv Grd Liv Area 6,258
Originating Board BRIGHT
Year Built 1985
Annual Tax Amount $21,125
Tax Year 2024
Lot Size 0.713 Acres
Acres 0.71
Property Description
OPEN HOUSE SUNDAY 2-4 PM!!
Located on a service road with neighborhood traffic only! Stunning all brick Georgian colonial on rare .71/acre with 3 car garage in the Whitman school district. Originally built by commercial builder as his private residence! Gorgeous mature landscaping in private oasis backyard with extensive plantings and huge patio. On the inside, you'll love the remodeling updates including the renovated kitchen which opens to the breakfast area on one side and the expansive great room with exposed beams on the other! You'll find six generous bedrooms above grade, 5 fireplaces, 4 finished levels including a fantastic lower level with full walkout . Mechanically, the home offers four zone heating and cooling, 2 hot water heaters, a large capacity generator, a dumbwaiter into the kitchen, plus a full brick exterior, updated roof with extended warranty and much more! Truly one not to be missed!
Location
State MD
County Montgomery
Zoning R200
Direction Northeast
Rooms
Basement Connecting Stairway, Outside Entrance, Heated, Walkout Level, Windows
Interior
Interior Features Attic, Kitchen - Gourmet, Kitchen - Island, Primary Bath(s), Built-Ins, Crown Moldings, Upgraded Countertops, Wet/Dry Bar, Wood Floors, Recessed Lighting, Breakfast Area, Carpet, Exposed Beams, Family Room Off Kitchen, Formal/Separate Dining Room, Kitchen - Table Space, Pantry
Hot Water 60+ Gallon Tank, Natural Gas
Heating Forced Air
Cooling Ceiling Fan(s), Central A/C
Flooring Hardwood, Carpet, Ceramic Tile
Fireplaces Number 5
Fireplaces Type Wood, Mantel(s), Marble
Equipment Dryer, Disposal, Dishwasher, Cooktop, Microwave, Oven - Wall, Refrigerator, Washer
Furnishings No
Fireplace Y
Window Features Bay/Bow,Casement
Appliance Dryer, Disposal, Dishwasher, Cooktop, Microwave, Oven - Wall, Refrigerator, Washer
Heat Source Natural Gas
Laundry Upper Floor
Exterior
Exterior Feature Terrace, Patio(s), Balcony
Parking Features Additional Storage Area, Garage - Front Entry, Oversized
Garage Spaces 13.0
Fence Rear
Utilities Available Electric Available, Natural Gas Available
Water Access N
View Garden/Lawn
Roof Type Architectural Shingle
Street Surface Black Top
Accessibility None
Porch Terrace, Patio(s), Balcony
Road Frontage City/County
Attached Garage 3
Total Parking Spaces 13
Garage Y
Building
Lot Description Backs to Trees, Private
Story 4
Foundation Block, Concrete Perimeter
Sewer Public Sewer
Water Public
Architectural Style Colonial
Level or Stories 4
Additional Building Above Grade, Below Grade
Structure Type 9'+ Ceilings,Cathedral Ceilings
New Construction N
Schools
Elementary Schools Bannockburn
Middle Schools Thomas W. Pyle
High Schools Walt Whitman
School District Montgomery County Public Schools
Others
Senior Community No
Tax ID 160702435422
Ownership Fee Simple
SqFt Source Assessor
Security Features Security System
Special Listing Condition Standard
Read Less Info
Want to know what your home might be worth? Contact us for a FREE valuation!

Our team is ready to help you sell your home for the highest possible price ASAP

Bought with Wendy I Banner • Long & Foster Real Estate, Inc.

"My job is to find and attract mastery-based agents to the office, protect the culture, and make sure everyone is happy! "
14291 Park Meadow Drive Suite 500, Chantilly, VA, 20151






