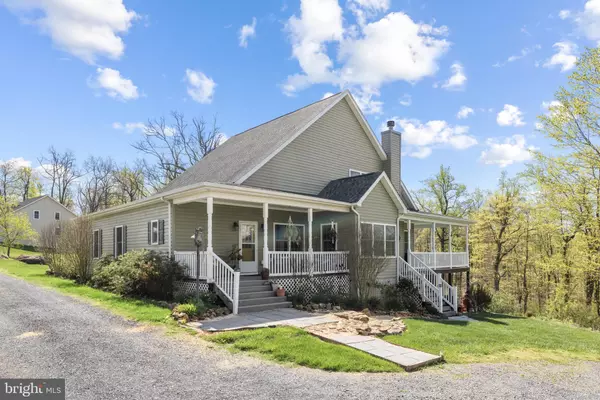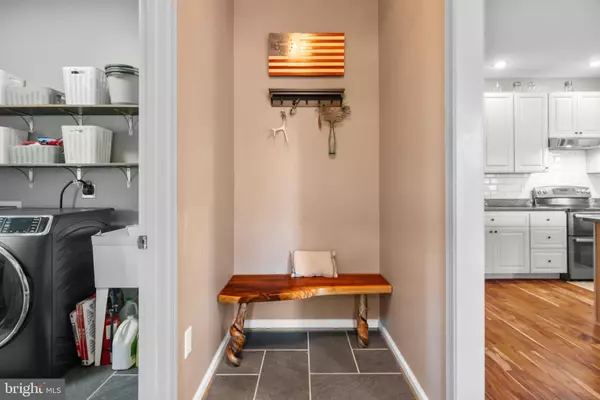$717,500
$725,000
1.0%For more information regarding the value of a property, please contact us for a free consultation.
5 Beds
4 Baths
3,526 SqFt
SOLD DATE : 06/27/2024
Key Details
Sold Price $717,500
Property Type Single Family Home
Sub Type Detached
Listing Status Sold
Purchase Type For Sale
Square Footage 3,526 sqft
Price per Sqft $203
Subdivision Freezeland Manor
MLS Listing ID VAWR2007716
Sold Date 06/27/24
Style Farmhouse/National Folk
Bedrooms 5
Full Baths 3
Half Baths 1
HOA Y/N N
Abv Grd Liv Area 2,626
Originating Board BRIGHT
Year Built 2014
Annual Tax Amount $2,960
Tax Year 2022
Lot Size 2.024 Acres
Acres 2.02
Property Description
Nestled on a spacious 2 acre wooded lot, this custom built modern Farmhouse offers a harmonious blend of sophistication and comfort. As you step inside, you're greeted by hand-scraped Acacia Wood floors, built-in walnut bench, and a custom built fireplace mantle that lend a touch of rustic elegance to the interior. The main floor boasts bedrooms conveniently located for ease of living, along with a main floor laundry room for added convenience. The heart of the home lies in the inviting kitchen, where soapstone counters complement modern appliances, and custom light fixtures illuminate the island and dining areas. With plenty of windows flooding the space with natural light, the kitchen and living areas create an inviting space for gatherings and daily living. Upstairs, a versatile bonus family room awaits, perfect for use as a home office or game room, providing additional space for relaxation and entertainment. The partially finished basement offers flexibility and functionality, featuring a bedroom/bonus room, full bath, office space, and a painter/craft studio. An unfinished work space with a 220 amp circuit provides ample room for projects and storage, catering to various needs and hobbies. Outside, a wrap-around porch offers a charming spot to enjoy the surrounding natural beauty and provides space for outdoor dining and relaxation. A small water feature adds tranquility, while fenced raised beds and play equipment offer opportunities for outdoor enjoyment. Spring as sprung with an abundance of life with apple trees, perennial flower gardens, rhubarb, asparagus, gooseberry, blackberry, blueberry, and wineberries. Minutes from Fox Meadow Winery and the AT. With its thoughtful design, abundance of natural light, and attention to detail throughout, this modern farmhouse presents a rare opportunity to embrace modern living in a serene wooded setting.
Location
State VA
County Warren
Zoning RR
Rooms
Other Rooms Living Room, Dining Room, Primary Bedroom, Bedroom 2, Bedroom 3, Bedroom 4, Kitchen, Family Room, Laundry, Office, Bathroom 2, Bathroom 3, Primary Bathroom
Basement Full, Heated, Partially Finished, Poured Concrete, Rear Entrance, Walkout Level, Windows, Workshop
Main Level Bedrooms 4
Interior
Interior Features Butlers Pantry, Combination Kitchen/Dining, Ceiling Fan(s), Upgraded Countertops, Walk-in Closet(s), Wood Floors
Hot Water Electric
Heating Heat Pump(s)
Cooling Heat Pump(s), Central A/C
Flooring Hardwood, Carpet, Ceramic Tile
Fireplaces Number 1
Fireplaces Type Mantel(s), Wood
Equipment Dishwasher, Microwave, Refrigerator, Stainless Steel Appliances, Stove, Dryer - Front Loading, Washer - Front Loading
Fireplace Y
Window Features Double Hung,Vinyl Clad
Appliance Dishwasher, Microwave, Refrigerator, Stainless Steel Appliances, Stove, Dryer - Front Loading, Washer - Front Loading
Heat Source Electric
Laundry Main Floor
Exterior
Exterior Feature Porch(es), Wrap Around
Garage Spaces 4.0
Utilities Available Under Ground
Water Access N
View Garden/Lawn, Trees/Woods
Roof Type Architectural Shingle
Street Surface Paved
Accessibility None
Porch Porch(es), Wrap Around
Road Frontage City/County
Total Parking Spaces 4
Garage N
Building
Lot Description Landscaping, Front Yard, Cul-de-sac, Backs to Trees, Partly Wooded
Story 2
Foundation Concrete Perimeter
Sewer On Site Septic
Water Community
Architectural Style Farmhouse/National Folk
Level or Stories 2
Additional Building Above Grade, Below Grade
Structure Type 9'+ Ceilings
New Construction N
Schools
School District Warren County Public Schools
Others
Senior Community No
Tax ID 23H 1 9
Ownership Fee Simple
SqFt Source Assessor
Acceptable Financing Cash, Conventional, FHA, USDA
Listing Terms Cash, Conventional, FHA, USDA
Financing Cash,Conventional,FHA,USDA
Special Listing Condition Standard
Read Less Info
Want to know what your home might be worth? Contact us for a FREE valuation!

Our team is ready to help you sell your home for the highest possible price ASAP

Bought with Marion M. Cloud • RE/MAX Home Realty

"My job is to find and attract mastery-based agents to the office, protect the culture, and make sure everyone is happy! "
14291 Park Meadow Drive Suite 500, Chantilly, VA, 20151






