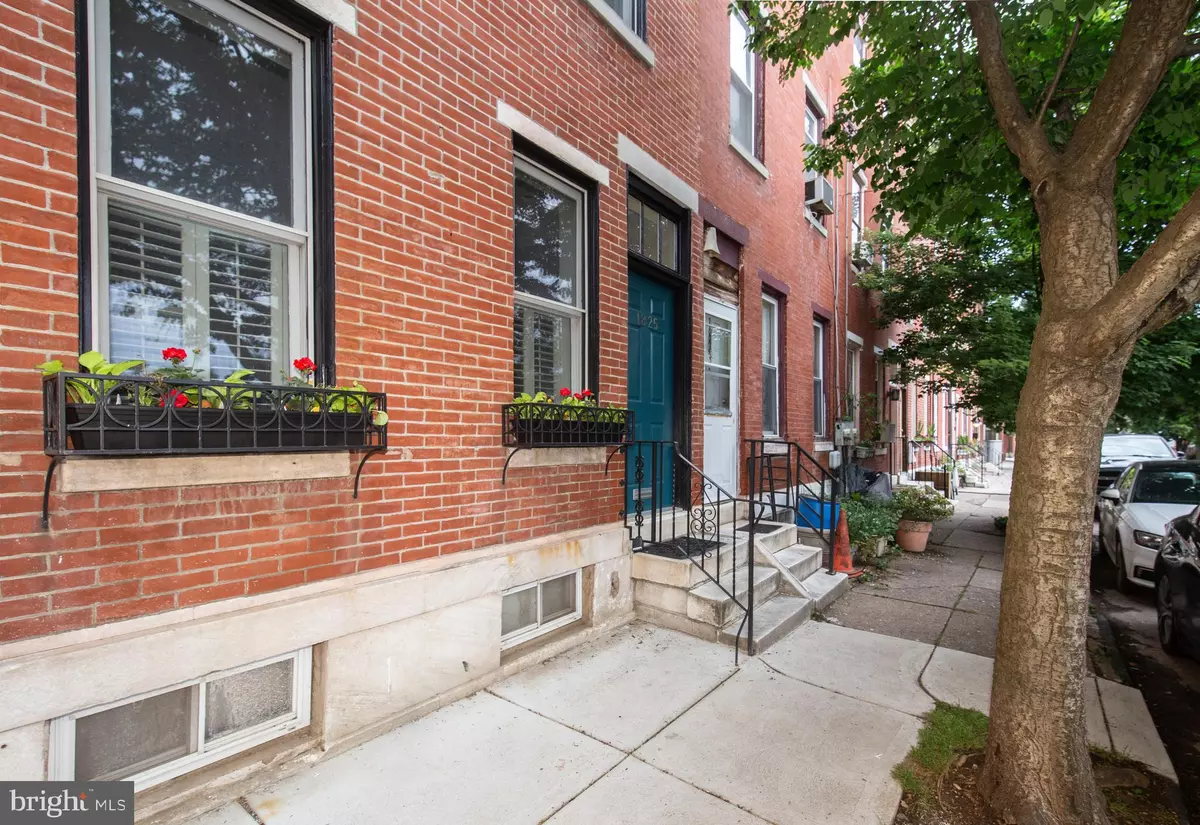$657,000
$665,000
1.2%For more information regarding the value of a property, please contact us for a free consultation.
3 Beds
2 Baths
1,620 SqFt
SOLD DATE : 06/26/2024
Key Details
Sold Price $657,000
Property Type Townhouse
Sub Type Interior Row/Townhouse
Listing Status Sold
Purchase Type For Sale
Square Footage 1,620 sqft
Price per Sqft $405
Subdivision Spring Garden
MLS Listing ID PAPH2356296
Sold Date 06/26/24
Style Traditional
Bedrooms 3
Full Baths 2
HOA Y/N N
Abv Grd Liv Area 1,620
Originating Board BRIGHT
Year Built 1920
Annual Tax Amount $6,525
Tax Year 2024
Lot Size 855 Sqft
Acres 0.02
Lot Dimensions 15.00 x 57.00
Property Description
So many things to love about this Spring Garden home but what truly sets this house apart is the beautiful view of the community Spring Gardens out your front door with the full city skyline above from every floor! The open living/dining area is filled with southern exposure sunlight and floor to ceiling built ins. This space flows to an eat in kitchen with spacious countertops. The first floor continues with a large coat closet and first floor full bath with walk in shower. Continue to a rear patio with storage shed. Enjoy the convenience of a second-floor main bedroom with original wood floors and garden views. The main bedroom opens to a convenient office area that could also be closed off and used as a 4th bedroom. This is followed by a large walk-in closet. There is a hall bath with walk-in shower and a linen closet. The third floor has another spacious bedroom overlooking the gardens and city skyline and a second smaller bedroom currently being used as a second office space with an oversized closet. Off the third floor is a roof deck. The large full-length basement has high ceilings and endless possibilities. This is a unique opportunity to move right into a worry-free home with fantastic views at a prime location and still have potential for growth and value. *Taxes with a Homestead Exemption would be $5406!
Location
State PA
County Philadelphia
Area 19130 (19130)
Zoning RSA5
Direction South
Rooms
Basement Poured Concrete
Interior
Hot Water Natural Gas
Heating Forced Air
Cooling Central A/C
Flooring Wood
Fireplace N
Heat Source Natural Gas
Exterior
Water Access N
Accessibility None
Garage N
Building
Story 3
Foundation Brick/Mortar
Sewer Public Sewer
Water Public
Architectural Style Traditional
Level or Stories 3
Additional Building Above Grade, Below Grade
New Construction N
Schools
School District The School District Of Philadelphia
Others
Senior Community No
Tax ID 152102100
Ownership Fee Simple
SqFt Source Assessor
Special Listing Condition Standard
Read Less Info
Want to know what your home might be worth? Contact us for a FREE valuation!

Our team is ready to help you sell your home for the highest possible price ASAP

Bought with Rachel F Shaw • Elfant Wissahickon Realtors
"My job is to find and attract mastery-based agents to the office, protect the culture, and make sure everyone is happy! "
14291 Park Meadow Drive Suite 500, Chantilly, VA, 20151






