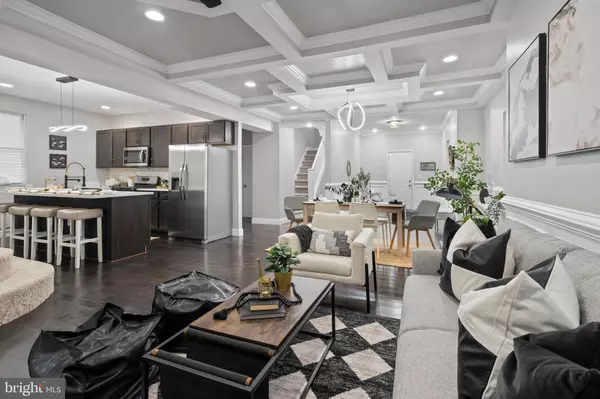$410,000
$410,000
For more information regarding the value of a property, please contact us for a free consultation.
6 Beds
3 Baths
2,407 SqFt
SOLD DATE : 06/26/2024
Key Details
Sold Price $410,000
Property Type Single Family Home
Sub Type Detached
Listing Status Sold
Purchase Type For Sale
Square Footage 2,407 sqft
Price per Sqft $170
Subdivision Cylburn
MLS Listing ID MDBA2114298
Sold Date 06/26/24
Style Colonial
Bedrooms 6
Full Baths 3
HOA Y/N N
Abv Grd Liv Area 2,407
Originating Board BRIGHT
Year Built 1925
Annual Tax Amount $3,338
Tax Year 2024
Lot Size 6,247 Sqft
Acres 0.14
Property Description
Buyer Financing Fell Through – This Stunning Home is Available Again!
Welcome to your dream home in the sought-after Cylburn neighborhood of Baltimore! This stunning, fully renovated single-family home at 2906 Woodland Ave offers the perfect blend of modern luxury and classic charm. Boasting 6 bedrooms and 3 bathrooms, this spacious residence provides ample room for comfortable living and entertaining. Be greeted by an inviting open floor plan featuring gleaming hardwood floors, elegant fixtures, and abundant natural light throughout. The gourmet kitchen is a chef's delight, equipped with high-end stainless steel appliances, quartz countertops, stylish cabinetry, and a large center island perfect for meal prep and casual dining. The expansive living area is ideal for hosting gatherings with friends and family, while the adjacent dining area offers a sophisticated space for formal meals. The primary suite is complete with a spa-like ensuite bathroom featuring dual vanities, a soaking tub, and a separate shower. The loft space offers endless possibilities for recreation, entertainment, or a media room. The exterior of the home features a charming front porch and a spacious backyard, perfect for outdoor relaxation and al fresco dining. Schedule your private showing today and experience luxury living at its finest! $10,000 GRANT AVAILABLE TO BUYERS
Location
State MD
County Baltimore City
Zoning R-3
Rooms
Basement Full
Main Level Bedrooms 1
Interior
Hot Water Electric
Heating Central
Cooling Central A/C
Equipment Built-In Microwave, Refrigerator, Dishwasher, Energy Efficient Appliances, ENERGY STAR Dishwasher, Icemaker, Freezer, Microwave, Oven/Range - Gas, Water Heater - High-Efficiency
Fireplace N
Window Features Double Pane
Appliance Built-In Microwave, Refrigerator, Dishwasher, Energy Efficient Appliances, ENERGY STAR Dishwasher, Icemaker, Freezer, Microwave, Oven/Range - Gas, Water Heater - High-Efficiency
Heat Source Central
Laundry Hookup
Exterior
Exterior Feature Deck(s), Patio(s)
Garage Spaces 4.0
Water Access N
View Street
Accessibility None
Porch Deck(s), Patio(s)
Total Parking Spaces 4
Garage N
Building
Lot Description Front Yard, Landscaping, Rear Yard, SideYard(s)
Story 3
Foundation Concrete Perimeter
Sewer Public Sewer
Water Public
Architectural Style Colonial
Level or Stories 3
Additional Building Above Grade, Below Grade
New Construction N
Schools
School District Baltimore City Public Schools
Others
Senior Community No
Tax ID 0327194793 004
Ownership Ground Rent
SqFt Source Assessor
Acceptable Financing Conventional, FHA, VA
Listing Terms Conventional, FHA, VA
Financing Conventional,FHA,VA
Special Listing Condition Standard
Read Less Info
Want to know what your home might be worth? Contact us for a FREE valuation!

Our team is ready to help you sell your home for the highest possible price ASAP

Bought with Saunie P Tubman • ProComp Realtors, Inc.

"My job is to find and attract mastery-based agents to the office, protect the culture, and make sure everyone is happy! "
14291 Park Meadow Drive Suite 500, Chantilly, VA, 20151






