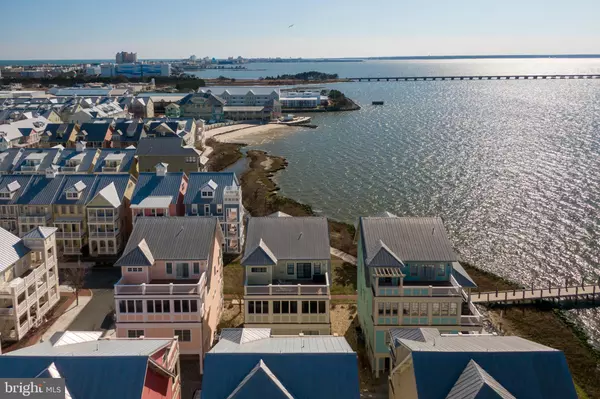$2,050,000
$2,199,000
6.8%For more information regarding the value of a property, please contact us for a free consultation.
4 Beds
6 Baths
3,920 SqFt
SOLD DATE : 06/26/2024
Key Details
Sold Price $2,050,000
Property Type Single Family Home
Sub Type Detached
Listing Status Sold
Purchase Type For Sale
Square Footage 3,920 sqft
Price per Sqft $522
Subdivision Sunset Island
MLS Listing ID MDWO2019116
Sold Date 06/26/24
Style Coastal
Bedrooms 4
Full Baths 5
Half Baths 1
HOA Fees $334/mo
HOA Y/N Y
Abv Grd Liv Area 3,920
Originating Board BRIGHT
Year Built 2007
Annual Tax Amount $19,998
Tax Year 2023
Lot Size 3,040 Sqft
Acres 0.07
Lot Dimensions 0.00 x 0.00
Property Description
Nestled along the edge of Sunset Island with water views all around, this stunning abode offers a host of luxurious features that awaiting your discovery. Step inside to discover three expansive decks facing southward, offering breathtaking, panoramic vistas of Assawoman Bay. Ideal for entertaining amidst spectacular sunsets, these outdoor spaces provide the perfect backdrop for gatherings. Adding to the allure is the adjacent Mews, a lush open green space ensuring added privacy, with convenient access to a nearby walking trail. Stepping into the home reveals a distinctive Carolina Coastal design, with the kitchen and primary entertaining areas gracefully situated on the third floor. Ascend effortlessly via elevator to a grand foyer flooded with natural light, adorned with soaring 20-foot ceilings. The impressive great room awaits, adorned with a well-appointed kitchen and Butler's pantry featuring top-of-the-line stainless steel appliances, including a gas range, double oven, microwave, and oversize fridge. Adjacent, is an oversized screened room inviting relaxation and cool breezes. Venture to the fourth floor to discover the private owner's suite, complete with it's own sitting area to relax in or there is plenty of space to have a private office. Boasting its own secluded deck, it offers even more breathtaking views of the surrounding sunsets and sunrises. Meanwhile, the second floor hosts generously sized kids and guest suites, each complete with walk-in closets and private full baths. Even the practicalities are elegantly addressed, with a laundry area featuring granite countertops, cabinets, and ironing space. The rear two-car garage, along with covered parking for four vehicles, includes an adjoining outdoor shower for added convenience.
Whether entering from the garage or front porch, the lower level offers enormous pleasure and versatility with a den/office or potential sleeping quarters, complemented by a fifth full bath. For more information and to schedule a private viewing of this remarkable residence, please don't hesitate to reach out today.
Location
State MD
County Worcester
Area Bayside Waterfront (84)
Zoning RESIDENTIAL
Rooms
Other Rooms Kitchen, Den, Great Room, Screened Porch
Interior
Interior Features Breakfast Area, Dining Area, Elevator, Pantry, Soaking Tub, Sprinkler System, Stall Shower, Tub Shower, Walk-in Closet(s), Wine Storage
Hot Water Natural Gas
Heating Central
Cooling Central A/C
Flooring Hardwood, Ceramic Tile, Carpet
Fireplaces Number 1
Fireplaces Type Gas/Propane
Equipment Built-In Microwave, Cooktop, Dishwasher, Disposal, Dryer, Microwave, Oven - Wall, Range Hood, Refrigerator, Washer, Water Heater
Furnishings No
Fireplace Y
Window Features Double Hung,Insulated,Low-E
Appliance Built-In Microwave, Cooktop, Dishwasher, Disposal, Dryer, Microwave, Oven - Wall, Range Hood, Refrigerator, Washer, Water Heater
Heat Source Electric, Natural Gas
Laundry Dryer In Unit, Washer In Unit
Exterior
Parking Features Additional Storage Area, Covered Parking, Garage - Rear Entry, Inside Access
Garage Spaces 4.0
Amenities Available Bike Trail, Boat Dock/Slip, Club House, Common Grounds, Convenience Store, Exercise Room, Gated Community, Jog/Walk Path, Pier/Dock, Pool - Indoor, Pool - Outdoor, Sauna, Water/Lake Privileges
Water Access N
View Bay
Roof Type Metal
Accessibility 2+ Access Exits, Elevator
Attached Garage 2
Total Parking Spaces 4
Garage Y
Building
Story 4
Foundation Pillar/Post/Pier
Sewer Public Sewer
Water Public
Architectural Style Coastal
Level or Stories 4
Additional Building Above Grade, Below Grade
New Construction N
Schools
School District Worcester County Public Schools
Others
Pets Allowed Y
HOA Fee Include Common Area Maintenance,Management,Pier/Dock Maintenance,Pool(s),Reserve Funds,Road Maintenance,Security Gate,Snow Removal,Water,Trash
Senior Community No
Tax ID 2410412501
Ownership Fee Simple
SqFt Source Assessor
Special Listing Condition Standard
Pets Allowed Cats OK, Dogs OK
Read Less Info
Want to know what your home might be worth? Contact us for a FREE valuation!

Our team is ready to help you sell your home for the highest possible price ASAP

Bought with David L Whittington Jr. • Coastal Life Realty Group LLC
"My job is to find and attract mastery-based agents to the office, protect the culture, and make sure everyone is happy! "
14291 Park Meadow Drive Suite 500, Chantilly, VA, 20151






