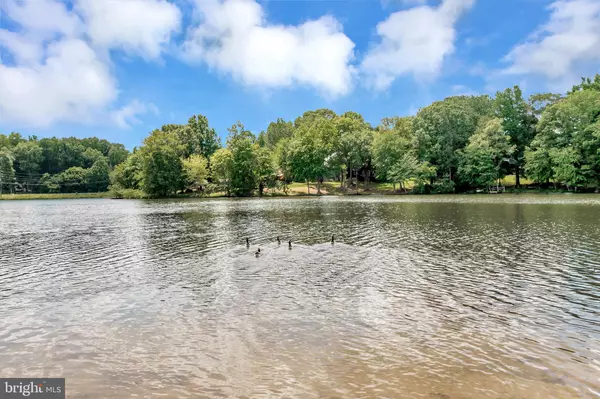$415,000
$410,000
1.2%For more information regarding the value of a property, please contact us for a free consultation.
3 Beds
2 Baths
1,384 SqFt
SOLD DATE : 06/25/2024
Key Details
Sold Price $415,000
Property Type Single Family Home
Sub Type Detached
Listing Status Sold
Purchase Type For Sale
Square Footage 1,384 sqft
Price per Sqft $299
Subdivision Lake Arrowhead
MLS Listing ID VAST2029984
Sold Date 06/25/24
Style Raised Ranch/Rambler
Bedrooms 3
Full Baths 2
HOA Y/N N
Abv Grd Liv Area 1,384
Originating Board BRIGHT
Year Built 1967
Annual Tax Amount $2,865
Tax Year 2022
Property Description
Welcome to your tranquil retreat in the heart of Lake Arrowhead! Nestled on nearly half an acre, this charming 3-bedroom, 2-bathroom ranch home invites you. Cozy up beside the wood-burning fireplace on chilly evenings, or entertain guests in the open concept spacious living area. Kitchen boasting stainless steel appliances, island, and granite countertops. Convenience of a washer and dryer included. Two generous sized secondary bedrooms. Primary bedroom with large walk-in closet located on the back of the home with laundry room that leads to freshly stained back porch. Step outside to your own fenced backyard with a level lot, ample space for activities, gardening, or relaxation. In a great school district. Community has a voluntary association that gives you access to the lake with a private beach area and picnic tables.
Location
State VA
County Stafford
Zoning A2
Rooms
Main Level Bedrooms 3
Interior
Interior Features Carpet, Combination Kitchen/Living, Entry Level Bedroom, Kitchen - Island, Recessed Lighting, Walk-in Closet(s), Floor Plan - Open, Kitchen - Gourmet
Hot Water Electric
Heating Heat Pump(s)
Cooling Central A/C
Flooring Hardwood, Carpet, Ceramic Tile
Fireplaces Number 1
Fireplaces Type Wood
Equipment Built-In Microwave, Dishwasher, Icemaker, Refrigerator, Stove, Disposal
Fireplace Y
Appliance Built-In Microwave, Dishwasher, Icemaker, Refrigerator, Stove, Disposal
Heat Source Electric
Laundry Washer In Unit, Dryer In Unit
Exterior
Utilities Available Electric Available
Water Access N
Roof Type Fiberglass
Street Surface Black Top
Accessibility None
Garage N
Building
Lot Description Backs to Trees, Level
Story 1
Foundation Crawl Space
Sewer Septic < # of BR
Water Well
Architectural Style Raised Ranch/Rambler
Level or Stories 1
Additional Building Above Grade, Below Grade
Structure Type Dry Wall
New Construction N
Schools
Elementary Schools Rockhill
Middle Schools A.G. Wright
High Schools Mountain View
School District Stafford County Public Schools
Others
Senior Community No
Tax ID 8B G 61
Ownership Fee Simple
SqFt Source Estimated
Acceptable Financing Conventional, FHA, VA, Cash
Listing Terms Conventional, FHA, VA, Cash
Financing Conventional,FHA,VA,Cash
Special Listing Condition Standard
Read Less Info
Want to know what your home might be worth? Contact us for a FREE valuation!

Our team is ready to help you sell your home for the highest possible price ASAP

Bought with Mark Frieden • EXP Realty, LLC

"My job is to find and attract mastery-based agents to the office, protect the culture, and make sure everyone is happy! "
14291 Park Meadow Drive Suite 500, Chantilly, VA, 20151






