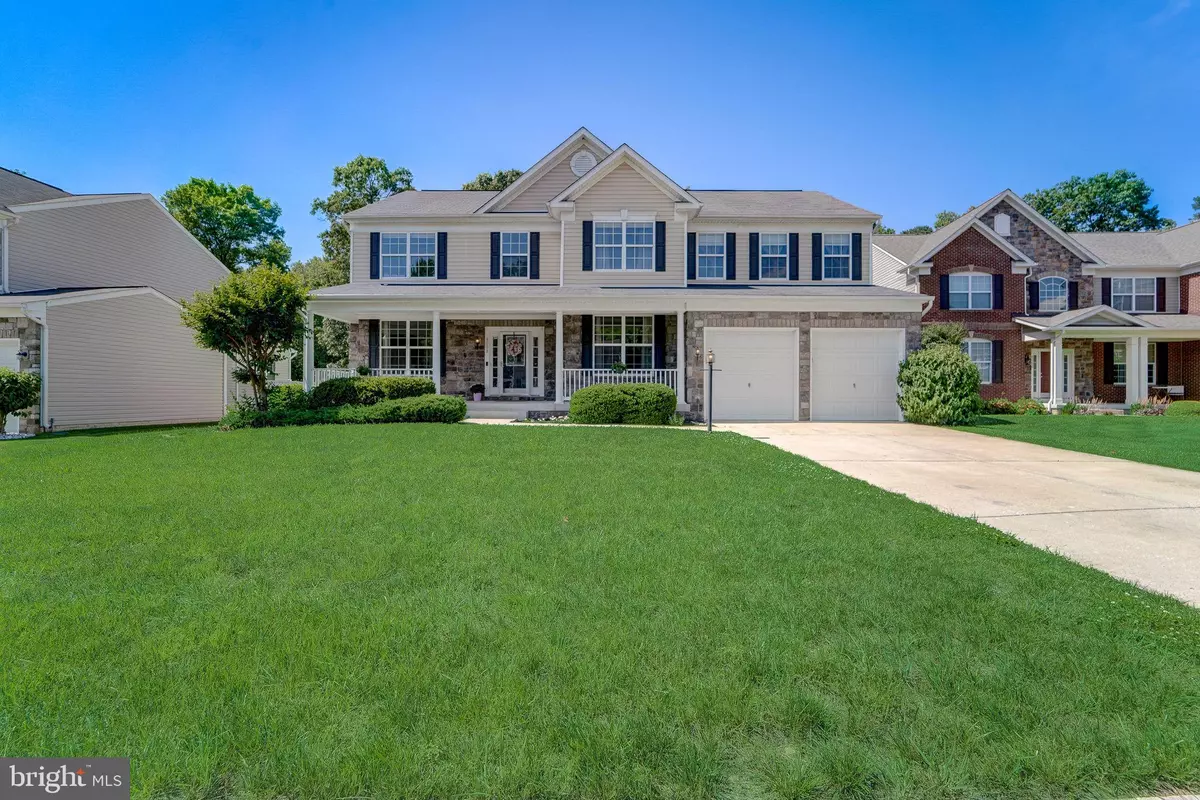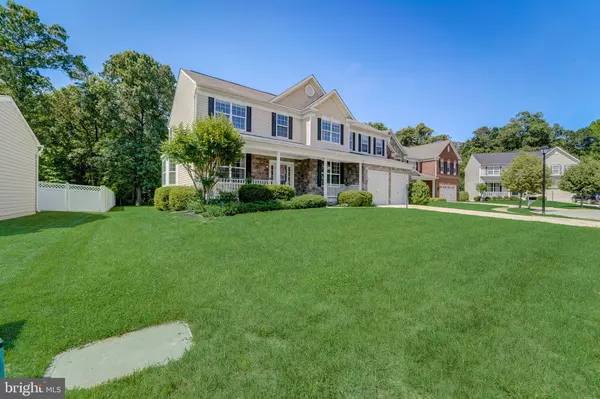$870,000
$870,000
For more information regarding the value of a property, please contact us for a free consultation.
6 Beds
4 Baths
6,126 SqFt
SOLD DATE : 06/24/2024
Key Details
Sold Price $870,000
Property Type Single Family Home
Sub Type Detached
Listing Status Sold
Purchase Type For Sale
Square Footage 6,126 sqft
Price per Sqft $142
Subdivision Brookwood Run
MLS Listing ID MDAA2085732
Sold Date 06/24/24
Style Colonial
Bedrooms 6
Full Baths 3
Half Baths 1
HOA Fees $58/mo
HOA Y/N Y
Abv Grd Liv Area 4,026
Originating Board BRIGHT
Year Built 2012
Annual Tax Amount $6,647
Tax Year 2017
Lot Size 0.254 Acres
Acres 0.25
Property Description
Gorgeous TRUE 6 bedroom, 3.5 Bath home is now available in the sought after neighborhood of Brookwood Run! With over 6,000 square feet of living space, this is one of the largest models in the neighborhood with features galore. As soon as you enter into the 2-story foyer you will appreciate the open layout, the home office to your right with double doors for privacy, on your left you'll find the living room and dining room, both with beautiful molding and hardwood floors. This will lead you to the gourmet kitchen complete with granite counter tops, huge kitchen island, hardwood floors, recessed lights, stainless appliances including a gas cooktop, built-in microwave, and double wall ovens. Adjoined to the kitchen is the sunroom with floor-to-ceiling windows, hardwood floors, ceiling fan and the door out to the awesome composite deck where you can overlook the ideal backyard that backs to trees & conservation area. Back inside the main level also has a large family room with a gas fireplace, new built-in bookshelves on either side of the fireplace, tons of windows and ceiling fan. There is also a separate laundry room that leads you out to the 2-car garage. Upstairs are FIVE bedrooms and 2 full baths. The primary suite is generously sized and has a ceiling fan, 2 walk-in closets and en-suite bath with a deep soaking tub, separate shower, two vanities and private water closet. The lower level is fully finished and has the 6th bedroom and 3rd full bath perfect for guests. You'll admire the custom built-in bookshelves with lighting that were just added, the tons of open space and there is a walk-up to the backyard. The location can't be beat, nearby the new Old Mill High School that is being built and close to Archbishop Spalding as well. You'll also be close to shopping restaurants, and easy access to 97, Route 100, BWI, Fort Meade and centrally located for commuting to DC, Baltimore and Annapolis. Check out the virtual tour!
Location
State MD
County Anne Arundel
Zoning R2
Rooms
Basement Connecting Stairway, Outside Entrance, Rear Entrance, Sump Pump, Improved, Fully Finished, Daylight, Full, Walkout Level, Windows
Interior
Interior Features Attic, Kitchen - Island, Combination Kitchen/Living, Kitchen - Gourmet, Breakfast Area, Family Room Off Kitchen, Kitchen - Table Space, Dining Area, Kitchen - Eat-In, Chair Railings, Upgraded Countertops, Crown Moldings, Window Treatments, Primary Bath(s), Wood Floors, Recessed Lighting, Carpet, Ceiling Fan(s), Built-Ins, Floor Plan - Open, Walk-in Closet(s)
Hot Water Natural Gas, Tankless
Heating Forced Air
Cooling Ceiling Fan(s), Central A/C
Flooring Hardwood, Carpet
Fireplaces Number 1
Fireplaces Type Fireplace - Glass Doors, Gas/Propane, Mantel(s)
Equipment Dishwasher, Disposal, Exhaust Fan, Microwave, Oven - Wall, Cooktop, Range Hood, Refrigerator, Built-In Microwave, Stainless Steel Appliances, Water Heater - Tankless
Fireplace Y
Window Features ENERGY STAR Qualified,Double Pane,Palladian
Appliance Dishwasher, Disposal, Exhaust Fan, Microwave, Oven - Wall, Cooktop, Range Hood, Refrigerator, Built-In Microwave, Stainless Steel Appliances, Water Heater - Tankless
Heat Source Natural Gas
Laundry Main Floor
Exterior
Exterior Feature Deck(s)
Parking Features Garage Door Opener, Garage - Front Entry, Inside Access
Garage Spaces 2.0
Amenities Available Common Grounds
Water Access N
View Trees/Woods
Roof Type Asphalt
Accessibility None
Porch Deck(s)
Attached Garage 2
Total Parking Spaces 2
Garage Y
Building
Lot Description Backs to Trees, Front Yard, Rear Yard, SideYard(s)
Story 3
Foundation Other
Sewer Public Sewer
Water Public
Architectural Style Colonial
Level or Stories 3
Additional Building Above Grade, Below Grade
Structure Type 9'+ Ceilings,Dry Wall
New Construction N
Schools
School District Anne Arundel County Public Schools
Others
Senior Community No
Tax ID 020413690234788
Ownership Fee Simple
SqFt Source Estimated
Special Listing Condition Standard
Read Less Info
Want to know what your home might be worth? Contact us for a FREE valuation!

Our team is ready to help you sell your home for the highest possible price ASAP

Bought with Donna M Webb-Scott • Long & Foster Real Estate, Inc.
"My job is to find and attract mastery-based agents to the office, protect the culture, and make sure everyone is happy! "
14291 Park Meadow Drive Suite 500, Chantilly, VA, 20151






