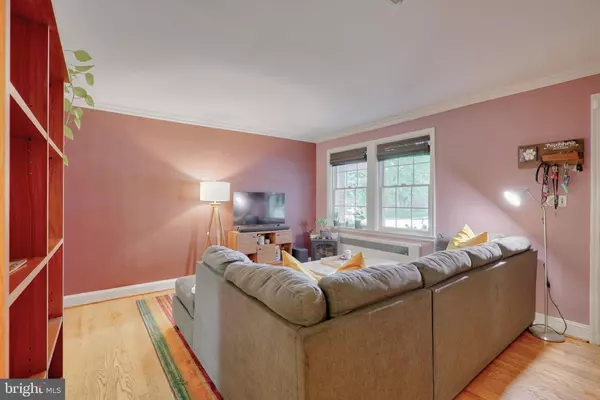$285,000
$285,000
For more information regarding the value of a property, please contact us for a free consultation.
3 Beds
2 Baths
1,500 SqFt
SOLD DATE : 06/24/2024
Key Details
Sold Price $285,000
Property Type Townhouse
Sub Type Interior Row/Townhouse
Listing Status Sold
Purchase Type For Sale
Square Footage 1,500 sqft
Price per Sqft $190
Subdivision Lake Walker
MLS Listing ID MDBA2125890
Sold Date 06/24/24
Style Colonial
Bedrooms 3
Full Baths 1
Half Baths 1
HOA Y/N N
Abv Grd Liv Area 1,200
Originating Board BRIGHT
Year Built 1938
Annual Tax Amount $4,139
Tax Year 2024
Lot Size 1,900 Sqft
Acres 0.04
Property Description
Rare opportunity to purchase a residence within Lake Walker community. This move-in ready home offers the best of 21212 living, minutes from popular restaurants and parks with a short distance to York Road. Full of character, charm and comfort with a covered front porch, hardwood floors, an open kitchen with an island and stainless steel appliances, built-in bedroom shelves, central A/C, ceiling fans throughout and three full levels of living. This gem has a tranquil retreat with privacy fenced-in rear yard that has a tree covered deck patio - sure to be a unique highlight and a detached rear garage - ideal to store recreational equipment or possible potential to convert for EV charging! Natural gas boiler is regularly tuned , Pella replacement windows & sliding glass door, 2021 basement block window, front load washer & dryer, primary roof is approx. 9 years old, garage roof is approx. 5 years old, 2021 privacy fence and 2022 refrigerator. *The detached garage is AS-IS.
Location
State MD
County Baltimore City
Zoning R-6
Direction South
Rooms
Other Rooms Dining Room, Primary Bedroom, Bedroom 2, Bedroom 3, Kitchen, Family Room, Laundry, Workshop, Bathroom 1
Basement Daylight, Partial, Other
Interior
Interior Features Built-Ins, Ceiling Fan(s), Dining Area, Family Room Off Kitchen, Floor Plan - Traditional, Formal/Separate Dining Room, Kitchen - Island, Wood Floors
Hot Water Natural Gas
Heating Radiator
Cooling Central A/C, Ceiling Fan(s)
Flooring Solid Hardwood
Equipment Built-In Microwave, Dishwasher, Disposal, Oven/Range - Gas, Refrigerator, Stainless Steel Appliances, Washer, Dryer
Fireplace N
Window Features Sliding,Storm,Replacement
Appliance Built-In Microwave, Dishwasher, Disposal, Oven/Range - Gas, Refrigerator, Stainless Steel Appliances, Washer, Dryer
Heat Source Natural Gas
Laundry Basement
Exterior
Exterior Feature Deck(s)
Parking Features Garage - Rear Entry, Additional Storage Area, Other
Garage Spaces 1.0
Water Access N
Accessibility Other
Porch Deck(s)
Total Parking Spaces 1
Garage Y
Building
Story 3
Foundation Other
Sewer Public Sewer
Water Public
Architectural Style Colonial
Level or Stories 3
Additional Building Above Grade, Below Grade
New Construction N
Schools
School District Baltimore City Public Schools
Others
Senior Community No
Tax ID 0327575129A037
Ownership Fee Simple
SqFt Source Estimated
Special Listing Condition Standard
Read Less Info
Want to know what your home might be worth? Contact us for a FREE valuation!

Our team is ready to help you sell your home for the highest possible price ASAP

Bought with Thomas J Mooney IV • O'Conor, Mooney & Fitzgerald
"My job is to find and attract mastery-based agents to the office, protect the culture, and make sure everyone is happy! "
14291 Park Meadow Drive Suite 500, Chantilly, VA, 20151






